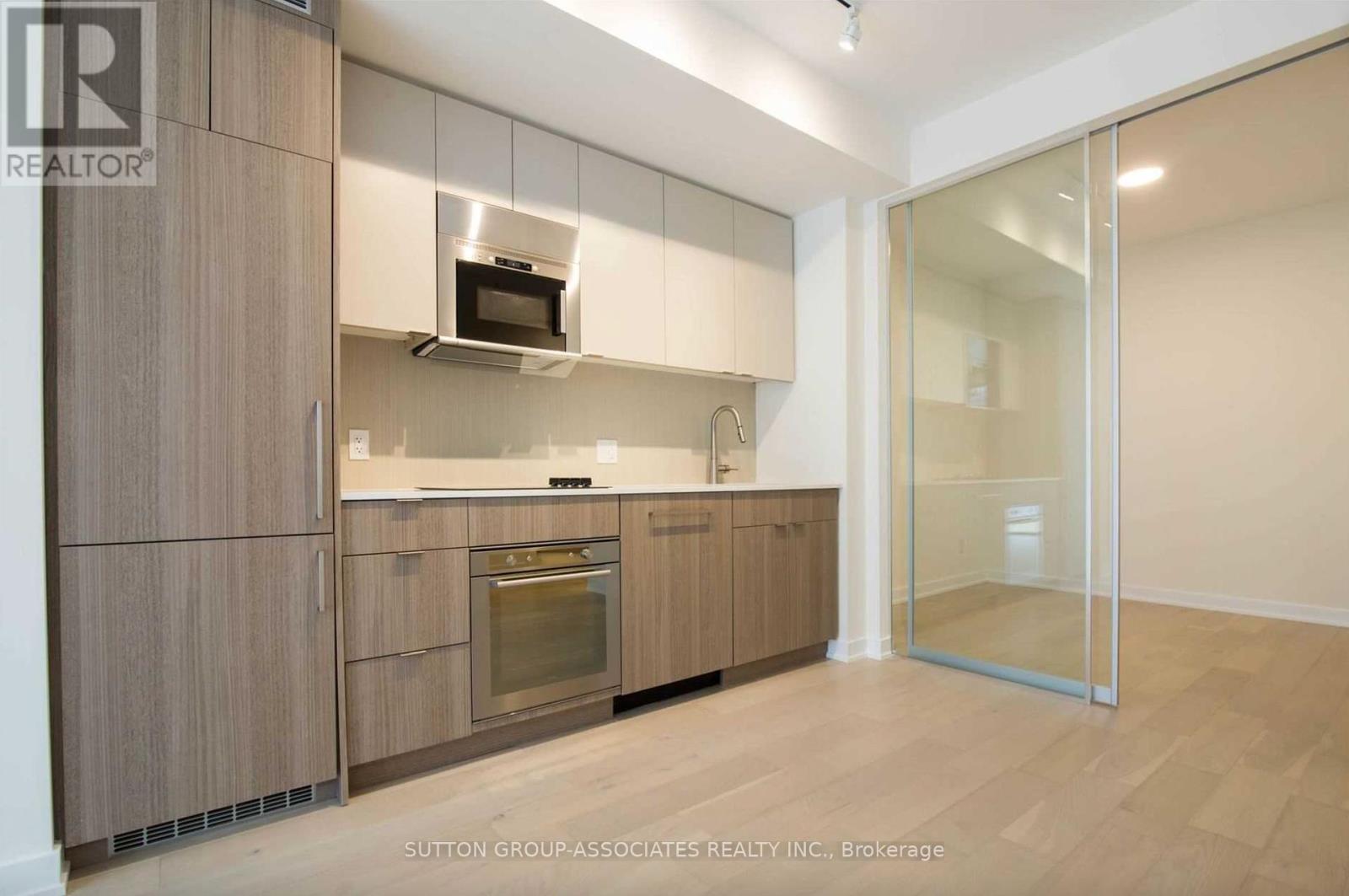416 - 840 St Clair Avenue W Toronto, Ontario M6C 1C1
$644,000Maintenance, Common Area Maintenance, Insurance
$560 Monthly
Maintenance, Common Area Maintenance, Insurance
$560 MonthlyWelcome to Eight Forty St Clair! This sought-after low-rise boutique building is situated in the heart of vibrant St Clair West, an ideal location to explore specialty shops, delicious bakeries, and family-run restaurants. Every Saturday, enjoy the lively Farmers Market at Wychwood Barns, which offers a variety of community activities.This fantastic 690 square foot south-facing unit boasts a split bedroom layout for privacy, plenty of natural light with floor to ceiling windows, an open balcony, a modern open-concept kitchen, a primary bedroom with a walk-in closet and ensuite bathroom, ensuite laundry, and plenty of closet space. The second bedroom has a full-sized closet and a frosted glass door for privacy. Convenience is at your doorstep with the 512 streetcar taking you to St Clair West subway station in minutes. The fantastic amenities include a gym, party room, bicycle storage, visitor parking, and an outdoor patio/garden with BBQ area. Plus, WiFi is included in the maintenance fees. Don't wait to make this perfect condo apartment your new home. **** EXTRAS **** 4 piece ensuite & walk-in closet in primary. Kitchen is large enough for a moving Island for added storage and a convenient place to enjoy meals. Modern finishes. South facing for maximum sun exposure. (id:59247)
Property Details
| MLS® Number | C10418503 |
| Property Type | Single Family |
| Community Name | Humewood-Cedarvale |
| Amenities Near By | Schools, Public Transit, Park |
| Community Features | Pet Restrictions |
| Features | Balcony, Carpet Free, In Suite Laundry |
| View Type | View |
Building
| Bathroom Total | 2 |
| Bedrooms Above Ground | 2 |
| Bedrooms Total | 2 |
| Amenities | Exercise Centre, Party Room, Visitor Parking, Storage - Locker |
| Appliances | Range, Oven - Built-in, Cooktop, Dishwasher, Dryer, Microwave, Oven, Refrigerator, Washer, Window Coverings |
| Cooling Type | Central Air Conditioning |
| Exterior Finish | Brick |
| Fire Protection | Controlled Entry |
| Flooring Type | Laminate |
| Heating Fuel | Electric |
| Heating Type | Heat Pump |
| Size Interior | 600 - 699 Ft2 |
| Type | Apartment |
Parking
| Underground |
Land
| Acreage | No |
| Land Amenities | Schools, Public Transit, Park |
Rooms
| Level | Type | Length | Width | Dimensions |
|---|---|---|---|---|
| Flat | Foyer | Measurements not available | ||
| Flat | Living Room | 7.16 m | 3.23 m | 7.16 m x 3.23 m |
| Flat | Dining Room | 7.16 m | 3.23 m | 7.16 m x 3.23 m |
| Flat | Kitchen | 7.16 m | 3.23 m | 7.16 m x 3.23 m |
| Flat | Primary Bedroom | 3.1 m | 3.05 m | 3.1 m x 3.05 m |
| Flat | Bedroom 2 | 2.76 m | 2.76 m | 2.76 m x 2.76 m |
Contact Us
Contact us for more information

Josie Stern
Salesperson
(416) 568-0001
josiestern.com
358 Davenport Road
Toronto, Ontario M5R 1K6
(416) 966-0300
(416) 966-0080

Izzy Stern
Salesperson
358 Davenport Road
Toronto, Ontario M5R 1K6
(416) 966-0300
(416) 966-0080
























