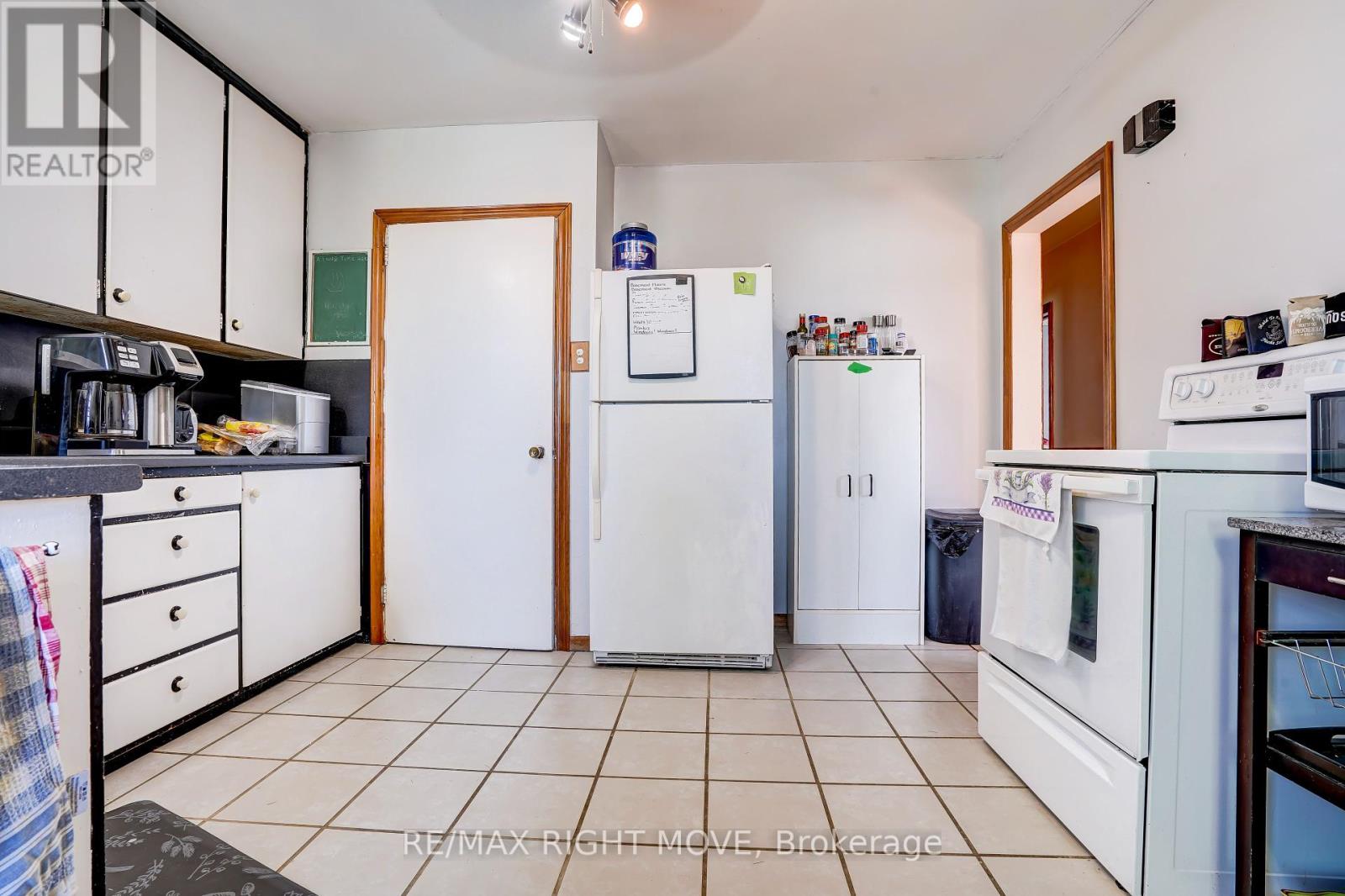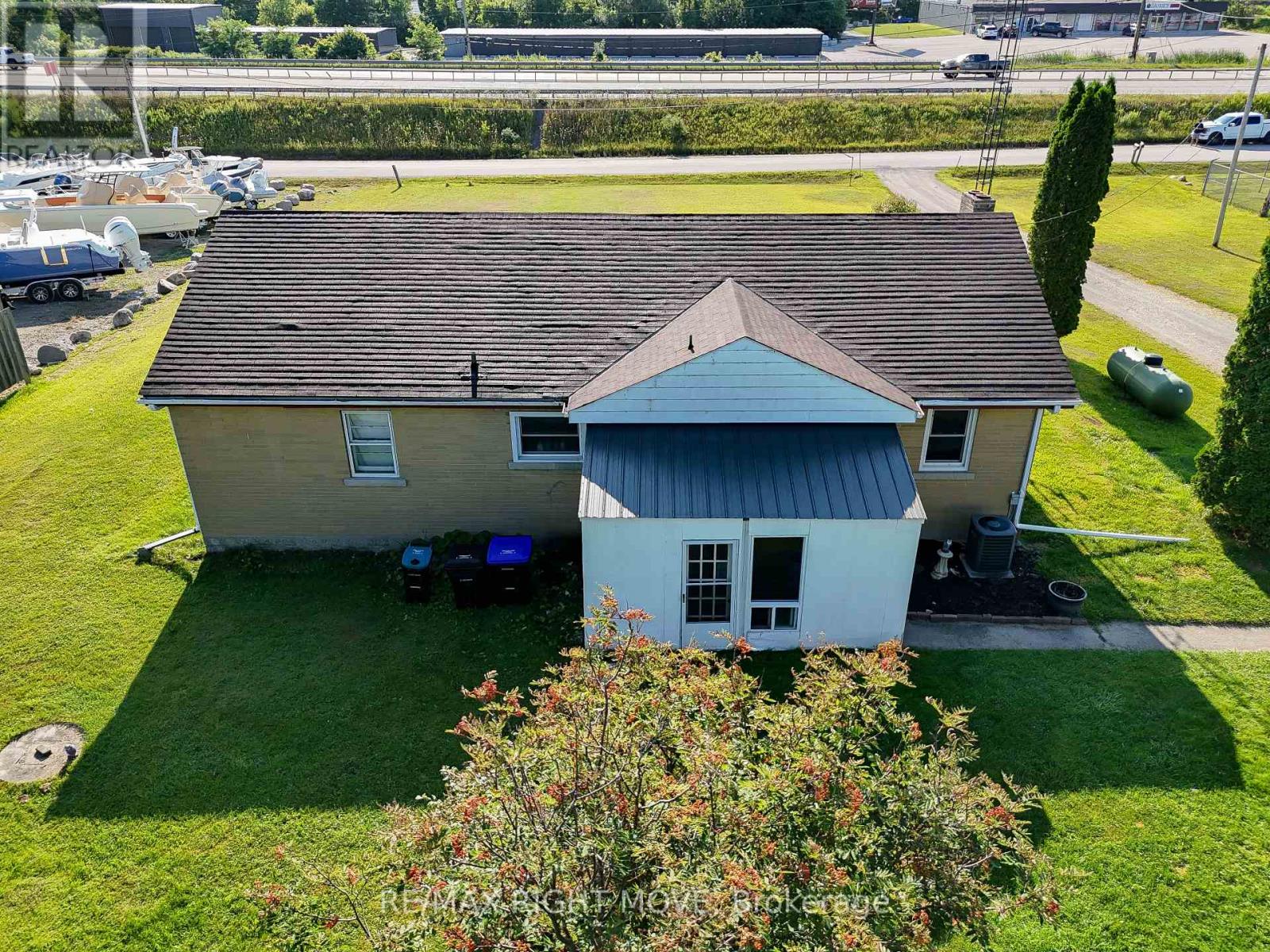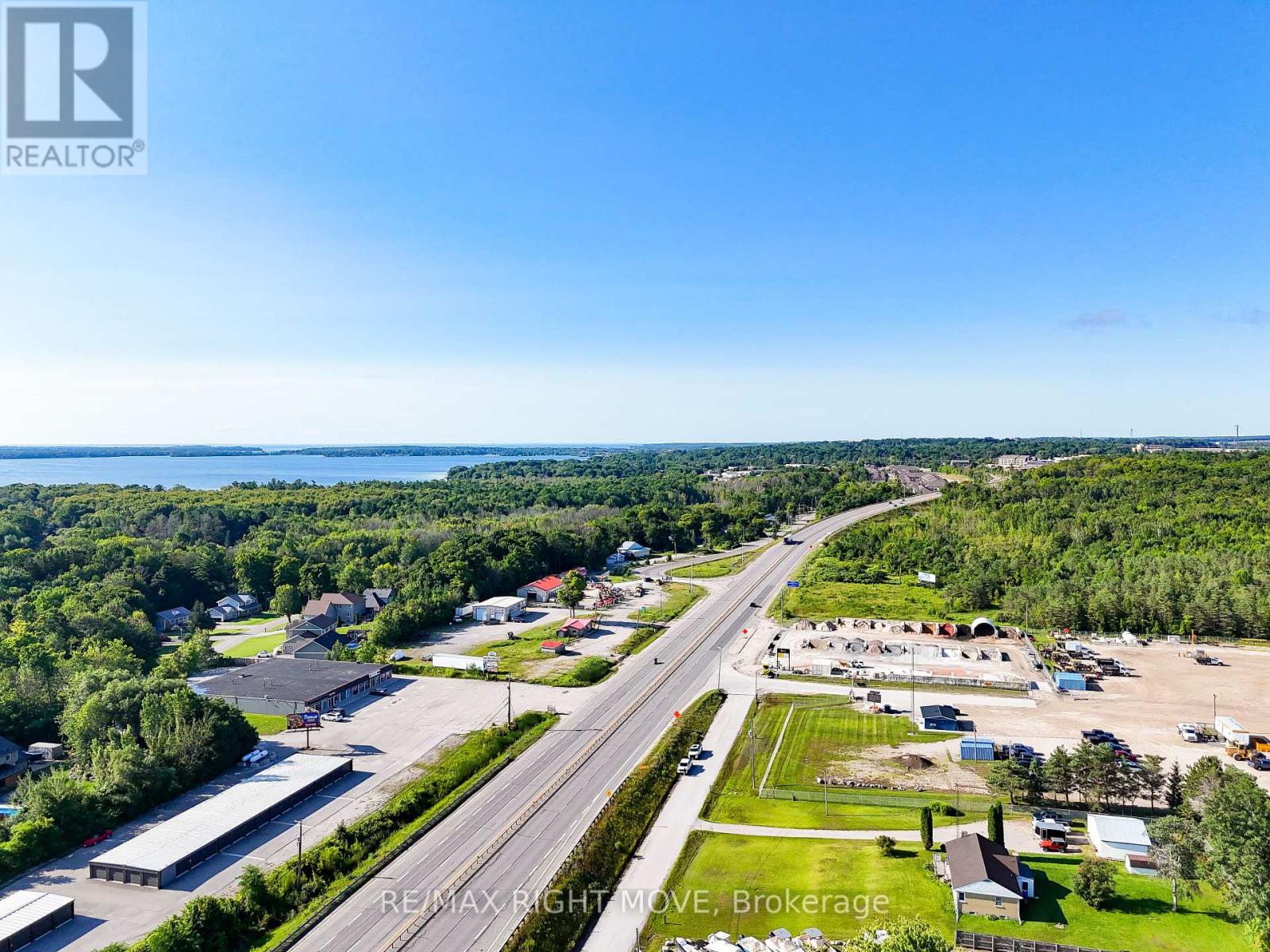4142 Stewarts Lane Severn, Ontario L3V 6K6
$689,000
Welcome to 4142 Stewarts Lane, an excellent property with numerous possibilities. Located just off the southbound lanes of Highway 11 South, this property is zoned C4 but currently used as residential. C4 zoning permits various uses, including a building supply yard, business office, equipment sales and service, farm supply, marina and sales, motor vehicle repair shop, outdoor storage, retail, self-storage, and more. The home is approximately 1,276 sq ft with 3 bedrooms and 1 bathroom. The basement is partially finished with a den. The property includes a 20 ft x 30 ft detached garage, partially insulated with 220v power, all situated on a 149 ft x 230 ft (0.793 acres) lot. Located 1 minute north of Orillia, 1 hour to the GTA, and 25 minutes to Muskoka. An average of over 30,000 vehicles pass this location daily. Dont miss out. (id:59247)
Property Details
| MLS® Number | S9230074 |
| Property Type | Retail |
| Community Name | Rural Severn |
| Amenities Near By | Highway |
| Farm Type | Other |
| Parking Space Total | 2 |
Building
| Appliances | Dryer, Refrigerator, Stove, Washer |
| Cooling Type | Fully Air Conditioned |
| Size Interior | 1,856 Ft2 |
Land
| Acreage | No |
| Land Amenities | Highway |
| Sewer | Septic System |
| Size Depth | 230 Ft |
| Size Frontage | 149 Ft |
| Size Irregular | 149.99 X 230.24 Ft |
| Size Total Text | 149.99 X 230.24 Ft |
| Zoning Description | C4 |
https://www.realtor.ca/real-estate/27227487/4142-stewarts-lane-severn-rural-severn
Contact Us
Contact us for more information

Steve Stoutt
Broker
www.thestoutts.com/
97 Neywash St Box 2118
Orillia, Ontario L3V 6R9
(705) 325-1373
www.remaxrightmove.com/

Daniel Stoutt
Broker
www.thestoutts.com/
97 Neywash St Box 2118
Orillia, Ontario L3V 6R9
(705) 325-1373
www.remaxrightmove.com/


























