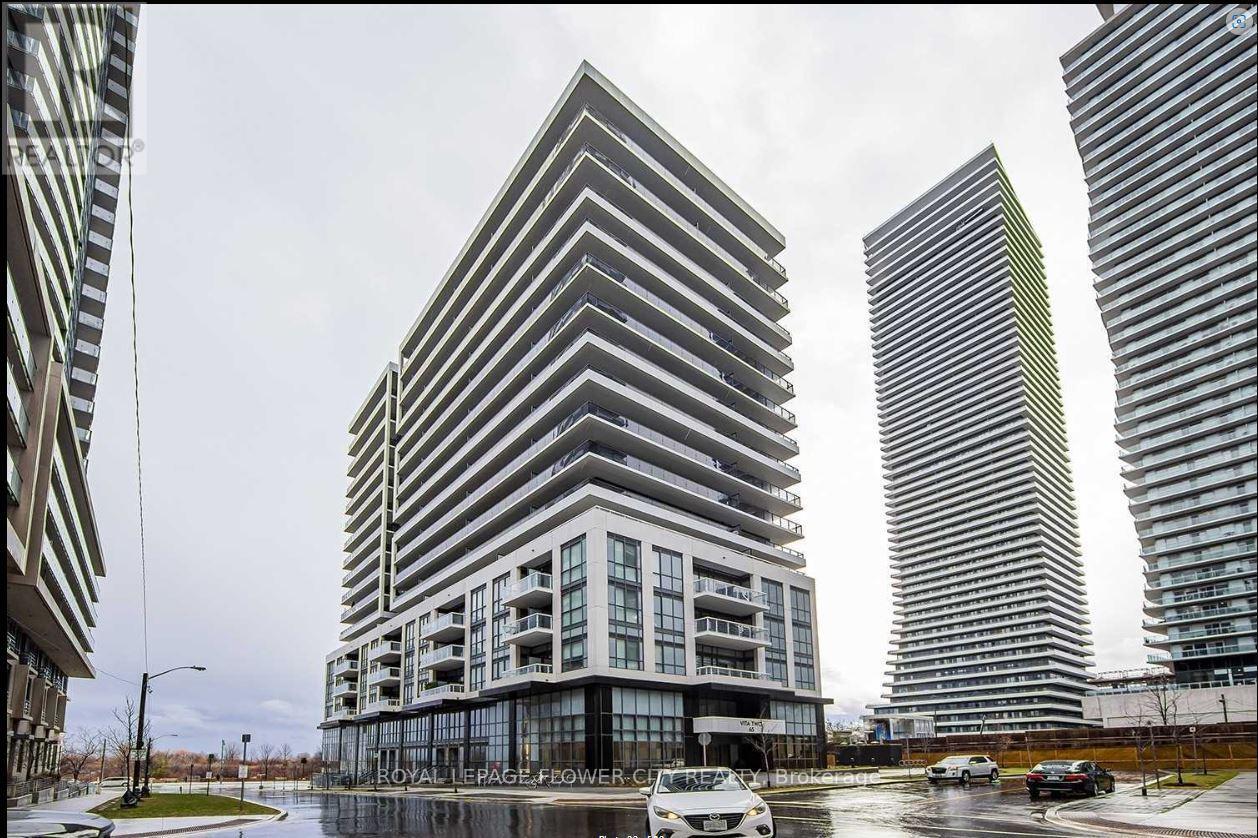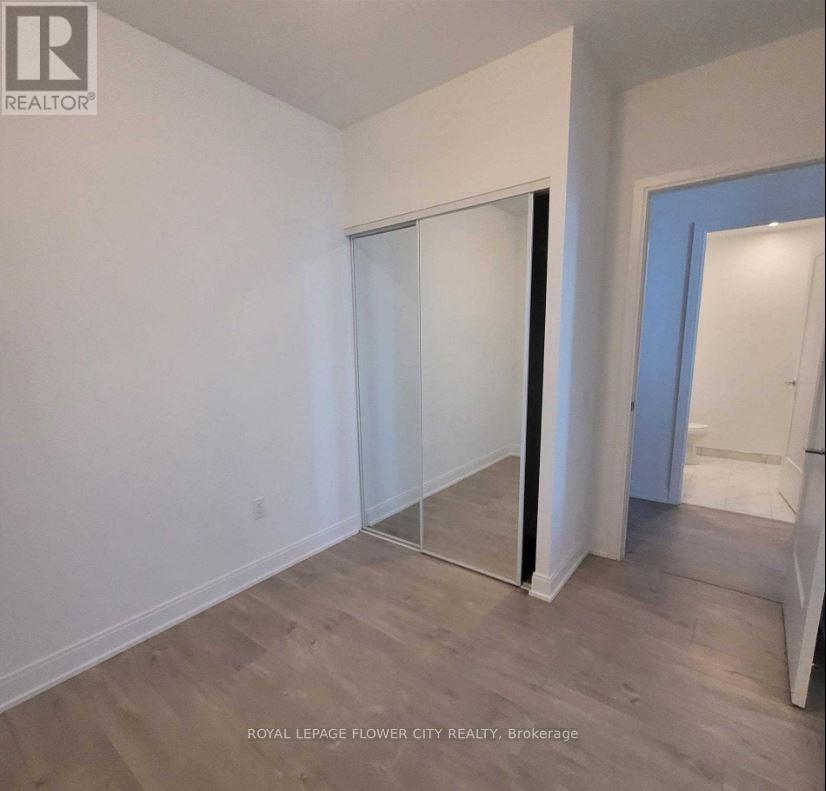410 - 65 Annie Craig Drive Toronto, Ontario M8V 0A8
$2,975 Monthly
Beautiful Apartment in Vita2 On The Lake Condo 2 Bed and 2 Bath Upgraded Unit, Quartz Counters, All S/S Appliances, Wide Plank Laminate Floors, 24 Hrs Concierge and Security, Party Room With Kitchenette and Bar, Exercise Room With Aerobatic Area, Guest Suites, Board Room, BBQ Area Located Just Mins, To Downtown, Waterfront, Nature Trails, Shops & Restaurants (id:59247)
Property Details
| MLS® Number | W10414461 |
| Property Type | Single Family |
| Community Name | Mimico |
| Amenities Near By | Beach, Park, Public Transit, Marina |
| Community Features | Pets Not Allowed |
| Features | Balcony |
| Parking Space Total | 1 |
| Pool Type | Indoor Pool |
| View Type | View Of Water, City View |
Building
| Bathroom Total | 2 |
| Bedrooms Above Ground | 2 |
| Bedrooms Total | 2 |
| Amenities | Security/concierge, Exercise Centre, Party Room, Sauna, Storage - Locker |
| Appliances | Range |
| Cooling Type | Central Air Conditioning |
| Exterior Finish | Concrete, Brick |
| Flooring Type | Vinyl, Tile |
| Heating Fuel | Natural Gas |
| Heating Type | Forced Air |
| Size Interior | 700 - 799 Ft2 |
| Type | Apartment |
Parking
| Underground |
Land
| Acreage | No |
| Land Amenities | Beach, Park, Public Transit, Marina |
| Surface Water | Lake/pond |
Rooms
| Level | Type | Length | Width | Dimensions |
|---|---|---|---|---|
| Main Level | Living Room | 3.41 m | 2.67 m | 3.41 m x 2.67 m |
| Main Level | Kitchen | 3.2 m | 3.1 m | 3.2 m x 3.1 m |
| Main Level | Primary Bedroom | 3.29 m | 3.1 m | 3.29 m x 3.1 m |
| Main Level | Bedroom 2 | 2.62 m | 2.62 m | 2.62 m x 2.62 m |
| Main Level | Bathroom | 1.82 m | 1.21 m | 1.82 m x 1.21 m |
| Main Level | Bathroom | 1.82 m | 1.2 m | 1.82 m x 1.2 m |
https://www.realtor.ca/real-estate/27631397/410-65-annie-craig-drive-toronto-mimico-mimico
Contact Us
Contact us for more information

Santosh R Sanghrajka
Salesperson
10 Cottrelle Blvd #302
Brampton, Ontario L6S 0E2
(905) 230-3100
(905) 230-8577
www.flowercityrealty.com
















