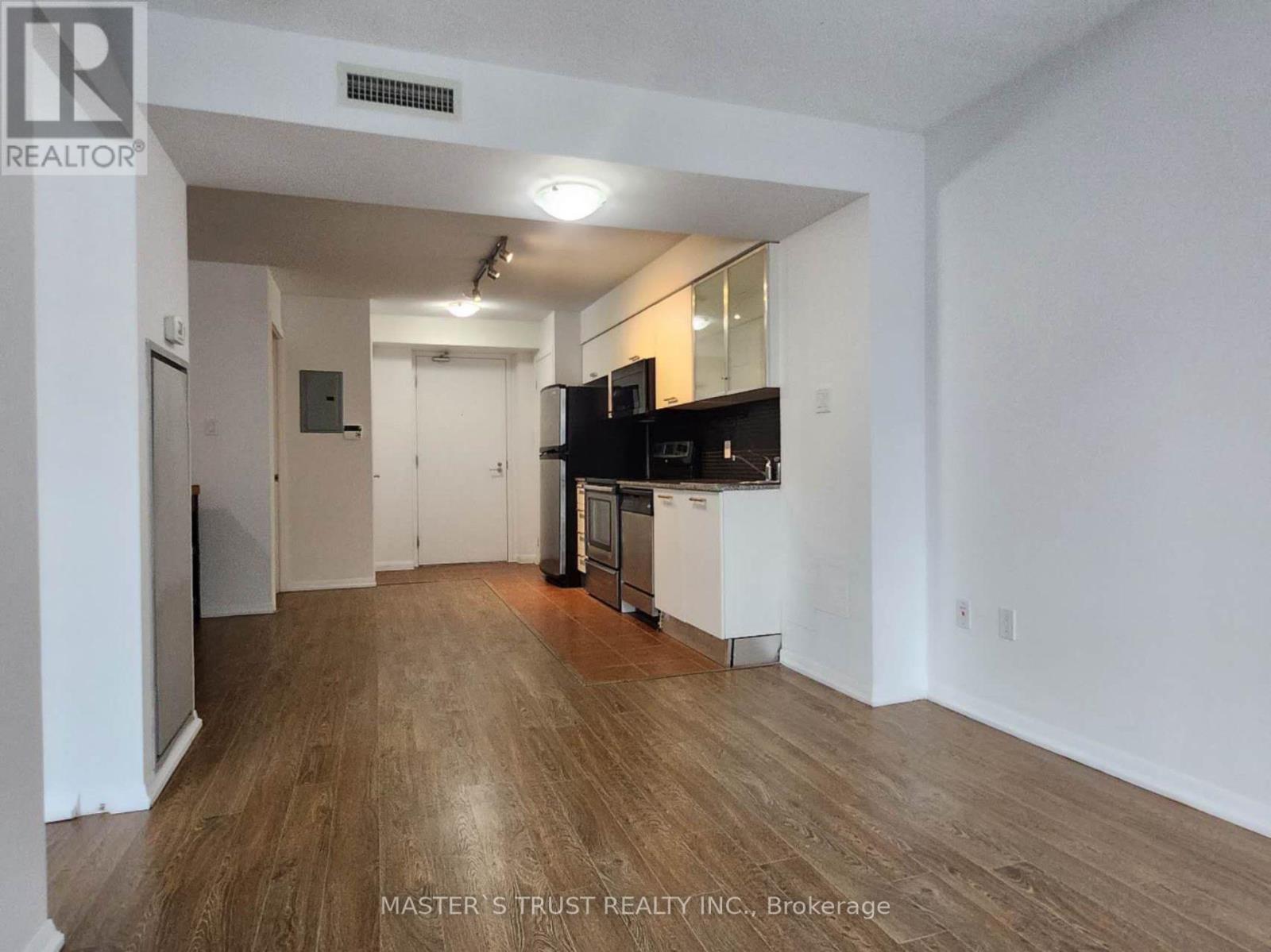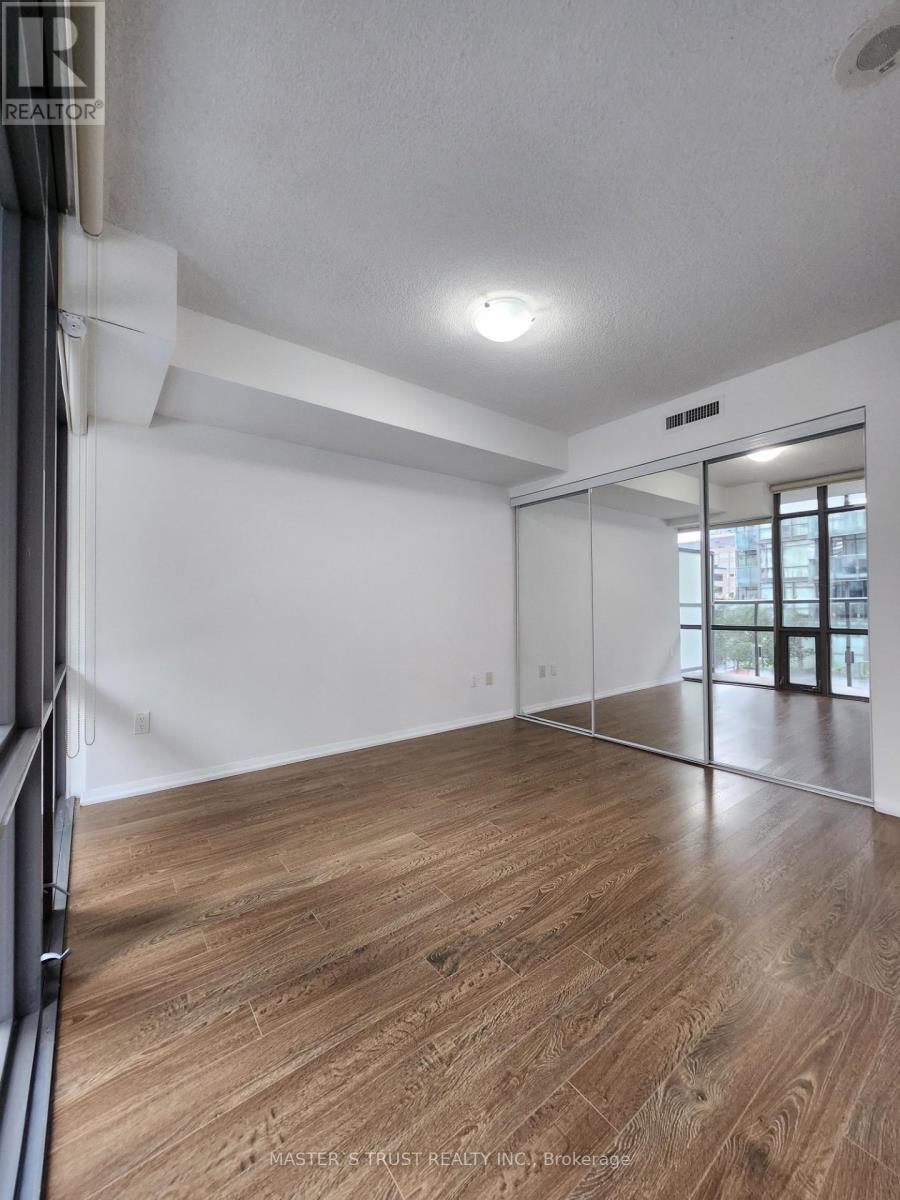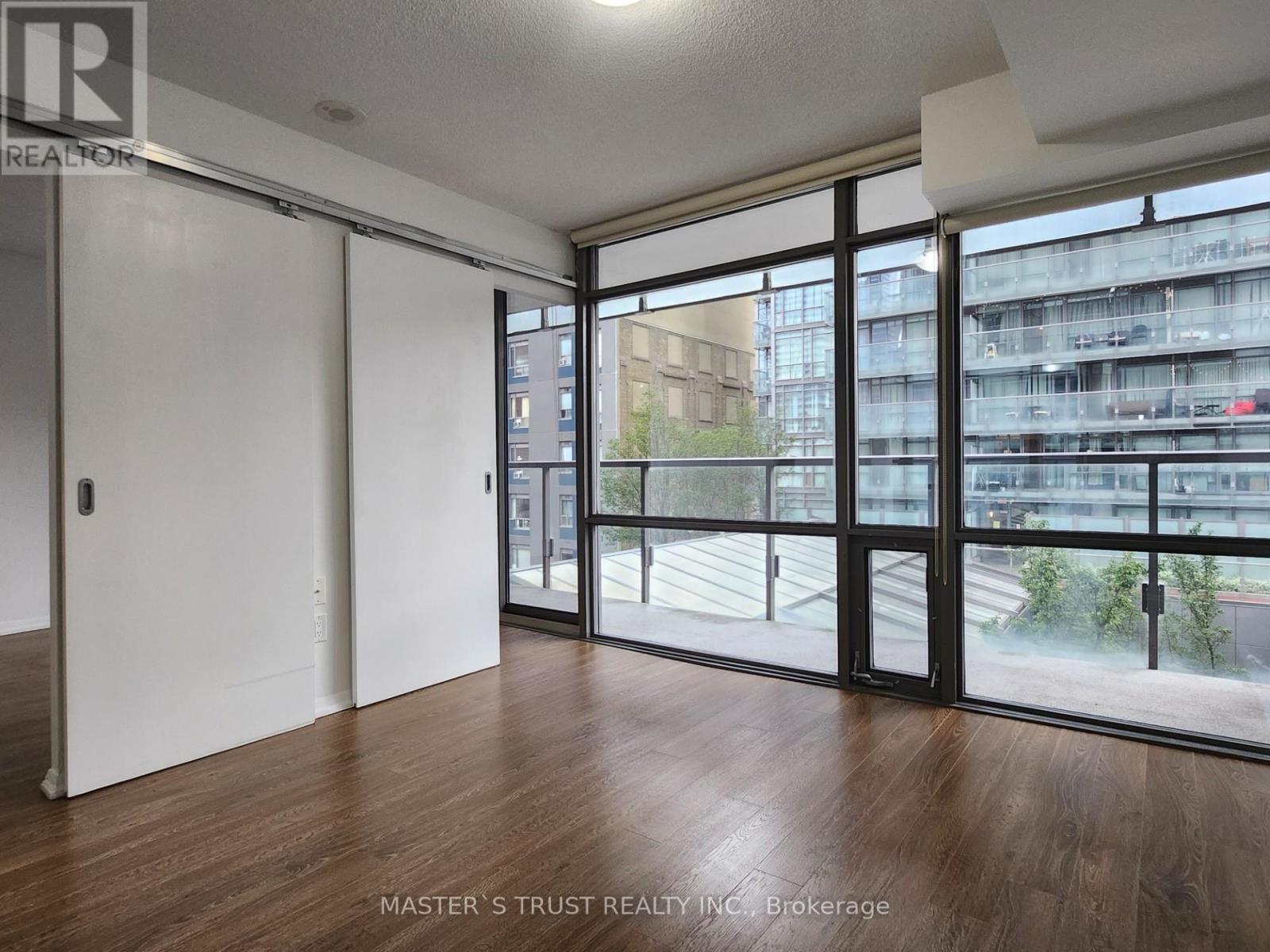410 - 37 Grosvenor Street Toronto, Ontario M4Y 3G5
$679,000Maintenance, Heat, Water, Common Area Maintenance, Insurance, Parking
$617.92 Monthly
Maintenance, Heat, Water, Common Area Maintenance, Insurance, Parking
$617.92 MonthlyNewly Paint Great Layout 1+1 Luxury Condo Located In The Heart Of Downtown Toronto. Steps To University Of Toronto, Ryerson; Hospital, Eaton Centre, Financial District & Restaurants. Quick Access To College Street Streetcars And The Yonge St Subway .9 Ft Ceiling . Floor To Ceiling Windows With Natural Sunlight. South View Bright Bedroom With Double Closet. Spacious Den Can Be Used As 2nd Bedroom Or Home Office. Large Private Balcony Overlook Roof Garden. One Underground Parking And Locker Included . **** EXTRAS **** S.S.B/I Microwave/Hood, S.S.Frigdge, S.S.Stove .S.S.B/I Dishwasher, Washer And Dryer, All Window Blinds. Visitor Parking, Guest Suites. Party Room, Meeting Room, Sauna, Indoor Pool, Fitness Centre. (id:59247)
Property Details
| MLS® Number | C9377826 |
| Property Type | Single Family |
| Community Name | Bay Street Corridor |
| Community Features | Pet Restrictions |
| Features | Balcony, Carpet Free, In Suite Laundry |
| Parking Space Total | 1 |
Building
| Bathroom Total | 1 |
| Bedrooms Above Ground | 1 |
| Bedrooms Below Ground | 1 |
| Bedrooms Total | 2 |
| Amenities | Storage - Locker |
| Cooling Type | Central Air Conditioning |
| Exterior Finish | Concrete |
| Flooring Type | Laminate, Ceramic |
| Heating Fuel | Natural Gas |
| Heating Type | Forced Air |
| Size Interior | 600 - 699 Ft2 |
| Type | Apartment |
Parking
| Underground |
Land
| Acreage | No |
Rooms
| Level | Type | Length | Width | Dimensions |
|---|---|---|---|---|
| Flat | Living Room | 3.91 m | 2.95 m | 3.91 m x 2.95 m |
| Flat | Dining Room | 3.21 m | 2.95 m | 3.21 m x 2.95 m |
| Flat | Kitchen | 3.15 m | 2.95 m | 3.15 m x 2.95 m |
| Flat | Bedroom | 3.22 m | 3.13 m | 3.22 m x 3.13 m |
| Flat | Den | 3.22 m | 2.35 m | 3.22 m x 2.35 m |
Contact Us
Contact us for more information
Connie Sun
Salesperson
3190 Steeles Ave East #120
Markham, Ontario L3R 1G9
(905) 940-8996
(905) 604-7661






















