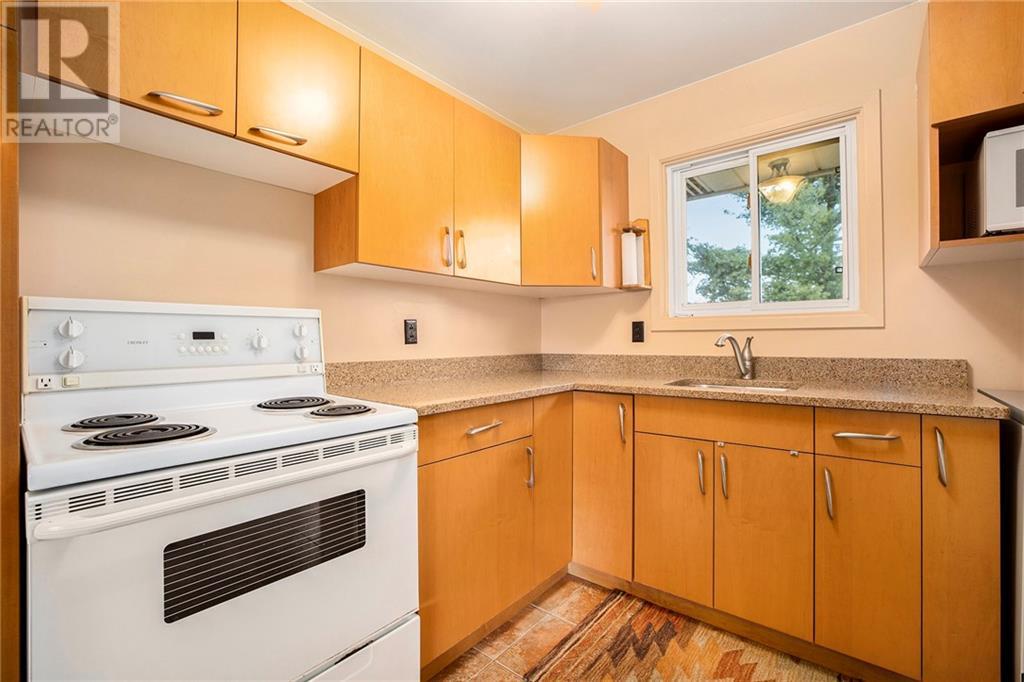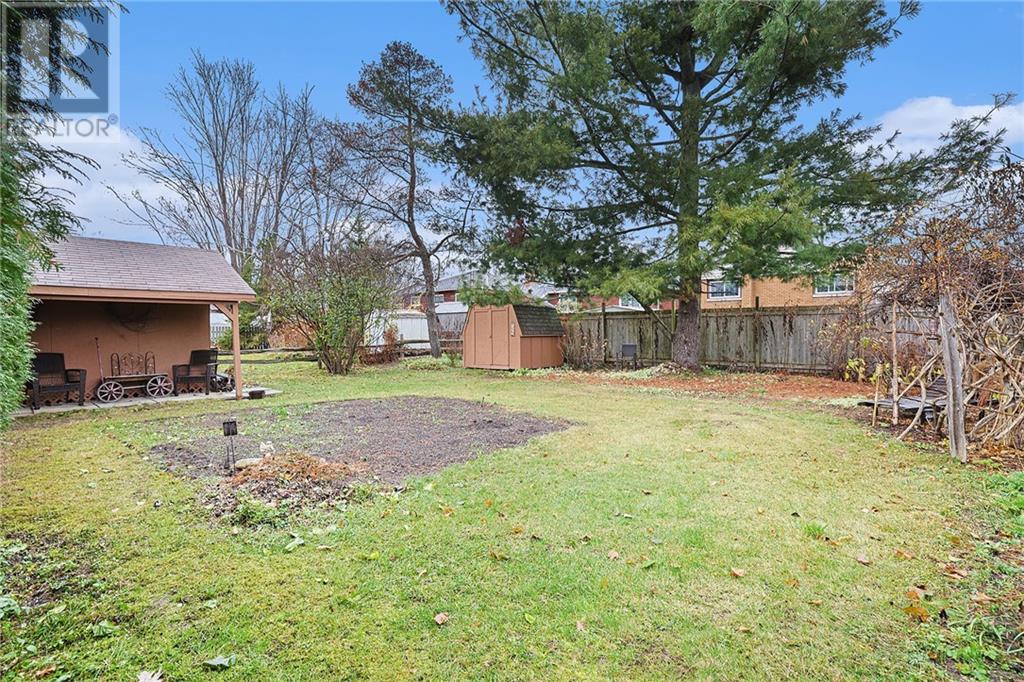41 George Avenue Perth, Ontario K7H 2Z1
$549,000
This three bedroom, two bathroom, 4-level split home is located in a nice, quiet neighborhood, and offers great potential with some cosmetic updating. The ground floor has storage space, a two piece bathroom, access to the attached garage and backyard access. The main floor features a spacious, bright living room, dining, and updated kitchen with granite counter tops. Upstairs, you'll find three good-sized bedrooms, and the fully updated four piece bathroom with granite vanity. The lower level has a finished room with a cozy gas stove for additional living space for a family room, home office, or gym area. The large backyard is lovely and offers a great outdoor patio space, beautiful gardens, plus a 10 x 20 storage shed with covered seating area. Can't beat the location here - close to schools, the swimming pool, gym, shopping and restaurants. (id:59247)
Property Details
| MLS® Number | X10423026 |
| Property Type | Single Family |
| Community Name | 907 - Perth |
| Features | Level |
| Parking Space Total | 5 |
Building
| Bathroom Total | 2 |
| Bedrooms Above Ground | 3 |
| Bedrooms Total | 3 |
| Appliances | Water Heater, Dishwasher, Dryer, Microwave, Refrigerator, Stove, Washer |
| Basement Development | Partially Finished |
| Basement Type | Full (partially Finished) |
| Construction Style Attachment | Detached |
| Construction Style Split Level | Sidesplit |
| Cooling Type | Central Air Conditioning |
| Exterior Finish | Brick, Aluminum Siding |
| Foundation Type | Block |
| Half Bath Total | 1 |
| Heating Fuel | Natural Gas |
| Heating Type | Forced Air |
| Type | House |
| Utility Water | Municipal Water |
Land
| Acreage | No |
| Sewer | Sanitary Sewer |
| Size Depth | 125 Ft ,9 In |
| Size Frontage | 55 Ft |
| Size Irregular | 55 X 125.8 Ft ; 0 |
| Size Total Text | 55 X 125.8 Ft ; 0 |
| Zoning Description | R1 - Res 1st Density |
Rooms
| Level | Type | Length | Width | Dimensions |
|---|---|---|---|---|
| Second Level | Bathroom | 1.49 m | 2.87 m | 1.49 m x 2.87 m |
| Second Level | Primary Bedroom | 3.02 m | 4.06 m | 3.02 m x 4.06 m |
| Second Level | Bedroom | 2.84 m | 3.96 m | 2.84 m x 3.96 m |
| Second Level | Bedroom | 2.69 m | 3.14 m | 2.69 m x 3.14 m |
| Lower Level | Family Room | 4.16 m | 4.19 m | 4.16 m x 4.19 m |
| Lower Level | Laundry Room | 2.69 m | 5.28 m | 2.69 m x 5.28 m |
| Main Level | Foyer | 2.41 m | 3.86 m | 2.41 m x 3.86 m |
| Main Level | Foyer | 2.66 m | 3.14 m | 2.66 m x 3.14 m |
| Main Level | Living Room | 4.19 m | 5.35 m | 4.19 m x 5.35 m |
| Main Level | Dining Room | 2.74 m | 2.64 m | 2.74 m x 2.64 m |
| Main Level | Kitchen | 2.59 m | 2.74 m | 2.59 m x 2.74 m |
| Main Level | Bathroom | 1.34 m | 1.37 m | 1.34 m x 1.37 m |
https://www.realtor.ca/real-estate/27641808/41-george-avenue-perth-907-perth
Contact Us
Contact us for more information

Sheri Mahon-Fournier
Salesperson
(613) 264-0776
www.sherisells.ca/
2 Wilson St. E.
Perth, Ontario K7H 1L2
(613) 264-0123
(613) 264-0776
www.ColdwellBankerPerth.com

Lindsay Mahon
Salesperson
2 Wilson St. E.
Perth, Ontario K7H 1L2
(613) 264-0123
(613) 264-0776
www.ColdwellBankerPerth.com





























