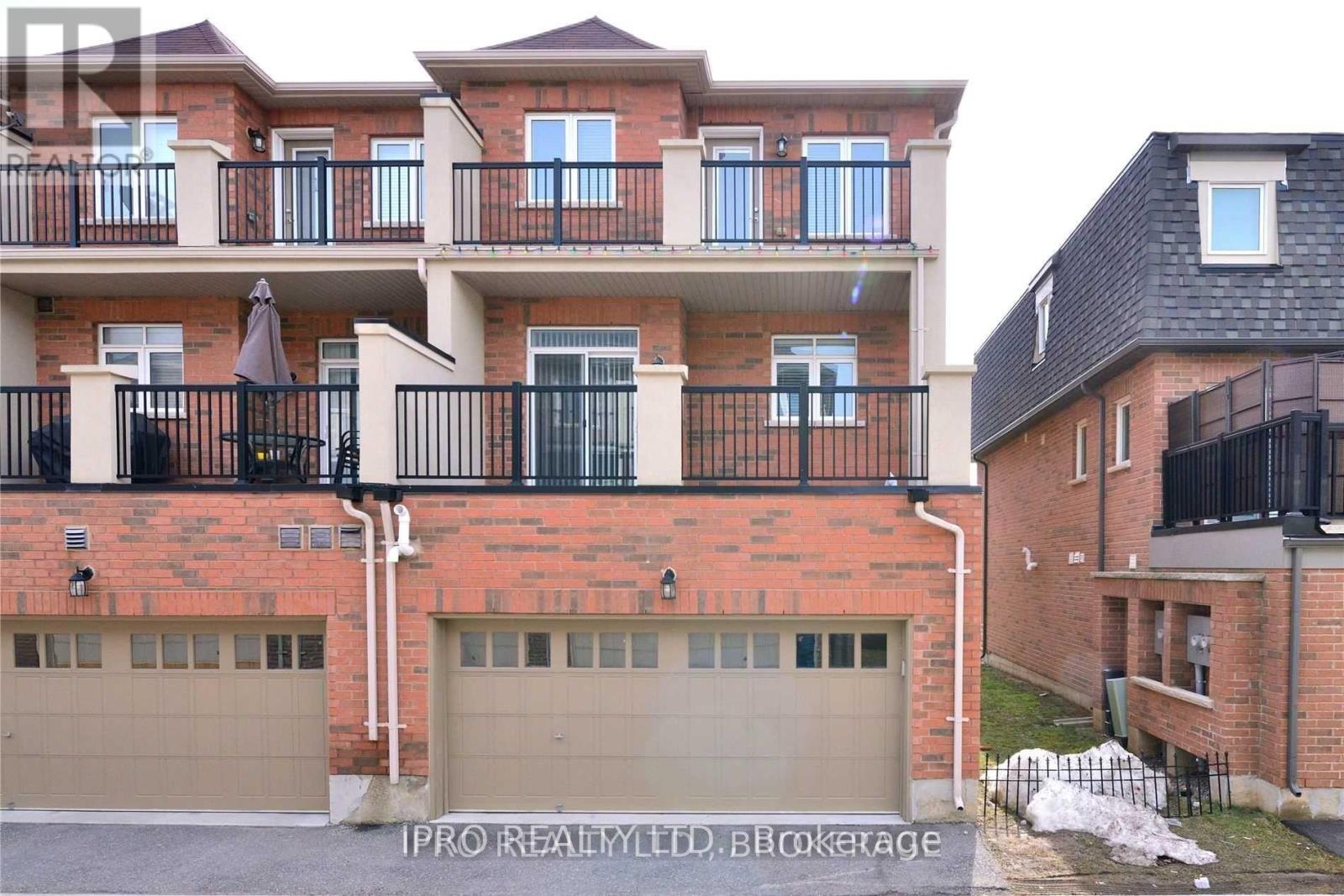401 Switchgrass Street Oakville, Ontario L6M 4M2
$3,750 Monthly
Amazing Glenorchy End Unit, 3 Bdrm, 4 Bath Freehold Townhouse In Desirable Rural Oakville! First Flr Family Rm Or Perfect Den! Inside Entry From Double Garage! Hardwood Staircases! Glorious Eat-in Kitchen W/Quartz Countertops & White Cabinetry, Marble Backsplash, Breakfast Bar, W/O To Balcony W/Covered Area For Bbq W/Gas Line & More! Open Concept Lr/Dr! Master Oasis W/Walk-In Closet, Private Balcony & 4 Pc Ensuite! 2 More Great Sized Bdrms & 4Pc Bath! Fantastic Location! Minutes To Schools, Parks, Trails, Shopping, Hwys, Hospital & More! Freshly Painted (id:59247)
Property Details
| MLS® Number | W11821271 |
| Property Type | Single Family |
| Community Name | Rural Oakville |
| Parking Space Total | 2 |
Building
| Bathroom Total | 4 |
| Bedrooms Above Ground | 3 |
| Bedrooms Total | 3 |
| Appliances | Water Heater |
| Construction Style Attachment | Attached |
| Cooling Type | Central Air Conditioning |
| Exterior Finish | Brick |
| Foundation Type | Poured Concrete |
| Half Bath Total | 2 |
| Heating Fuel | Natural Gas |
| Heating Type | Forced Air |
| Stories Total | 3 |
| Size Interior | 2,000 - 2,500 Ft2 |
| Type | Row / Townhouse |
| Utility Water | Municipal Water |
Parking
| Garage |
Land
| Acreage | No |
| Sewer | Sanitary Sewer |
Rooms
| Level | Type | Length | Width | Dimensions |
|---|---|---|---|---|
| Second Level | Living Room | 5.26 m | 2.92 m | 5.26 m x 2.92 m |
| Second Level | Dining Room | 4.65 m | 2.85 m | 4.65 m x 2.85 m |
| Second Level | Kitchen | 4.47 m | 3.05 m | 4.47 m x 3.05 m |
| Third Level | Primary Bedroom | 4.44 m | 3.35 m | 4.44 m x 3.35 m |
| Third Level | Bedroom 2 | 4.09 m | 2.92 m | 4.09 m x 2.92 m |
| Third Level | Bedroom 3 | 3.84 m | 2.69 m | 3.84 m x 2.69 m |
| Third Level | Bathroom | Measurements not available | ||
| Third Level | Bathroom | Measurements not available | ||
| Main Level | Laundry Room | Measurements not available | ||
| Main Level | Family Room | 4 m | 2.92 m | 4 m x 2.92 m |
https://www.realtor.ca/real-estate/27698151/401-switchgrass-street-oakville-rural-oakville
Contact Us
Contact us for more information

Li Niu
Salesperson
(905) 681-5700
(905) 681-5707

























