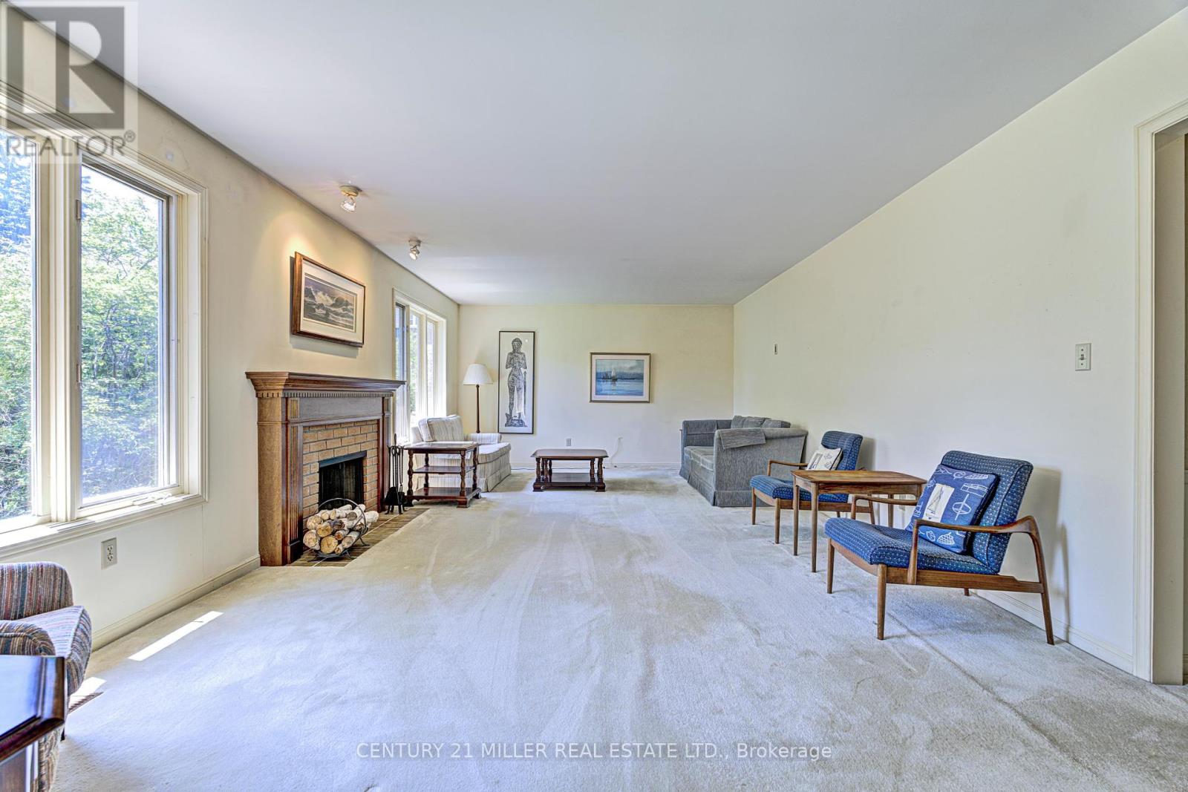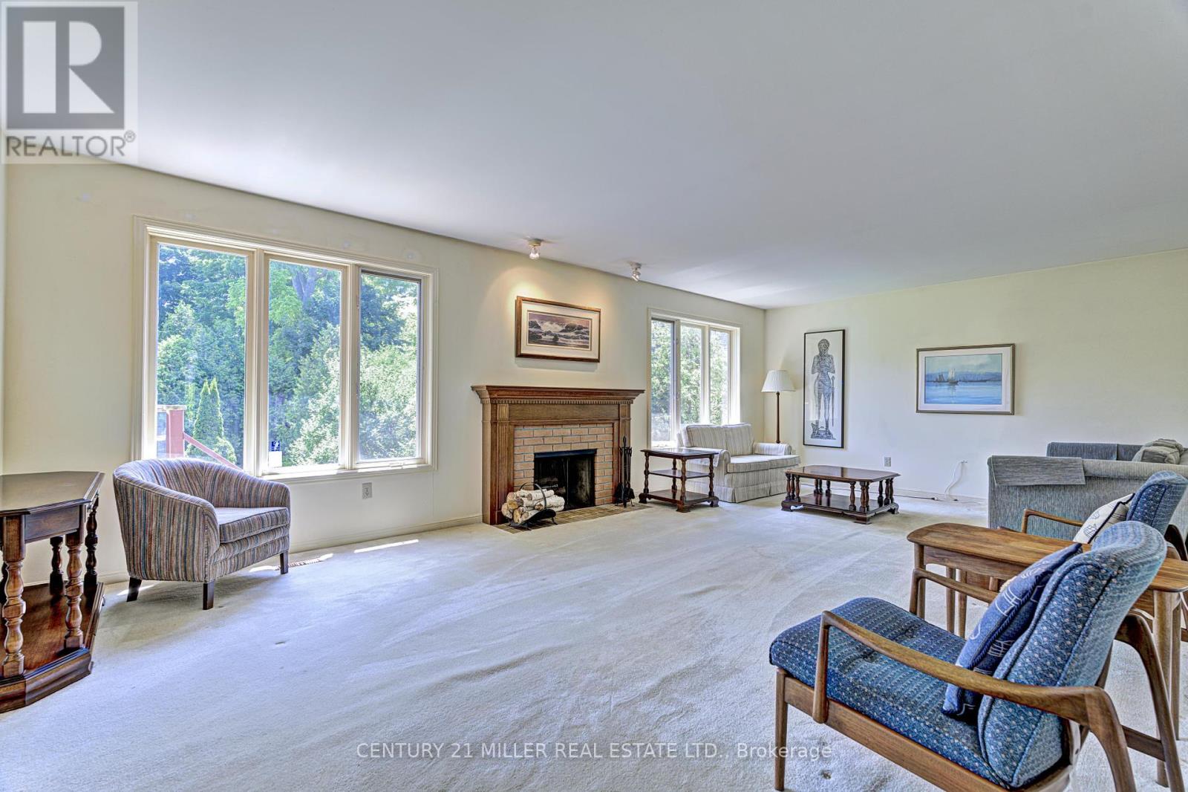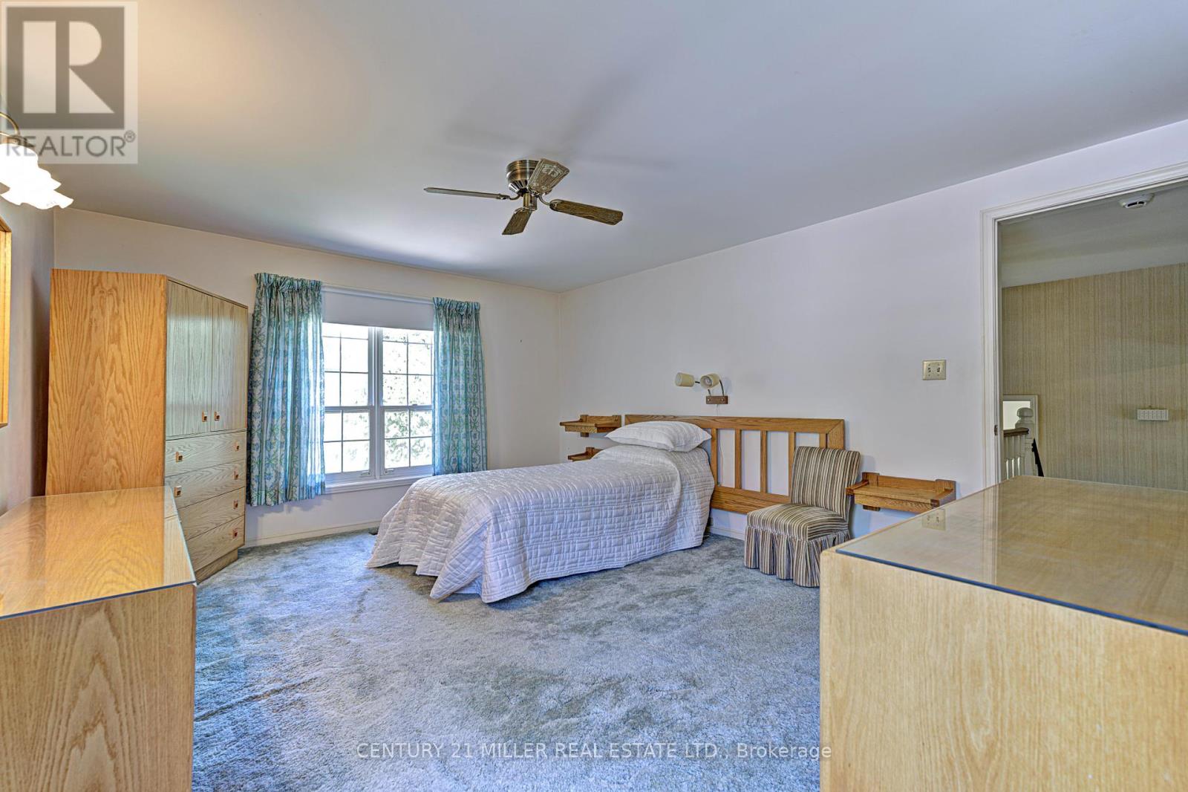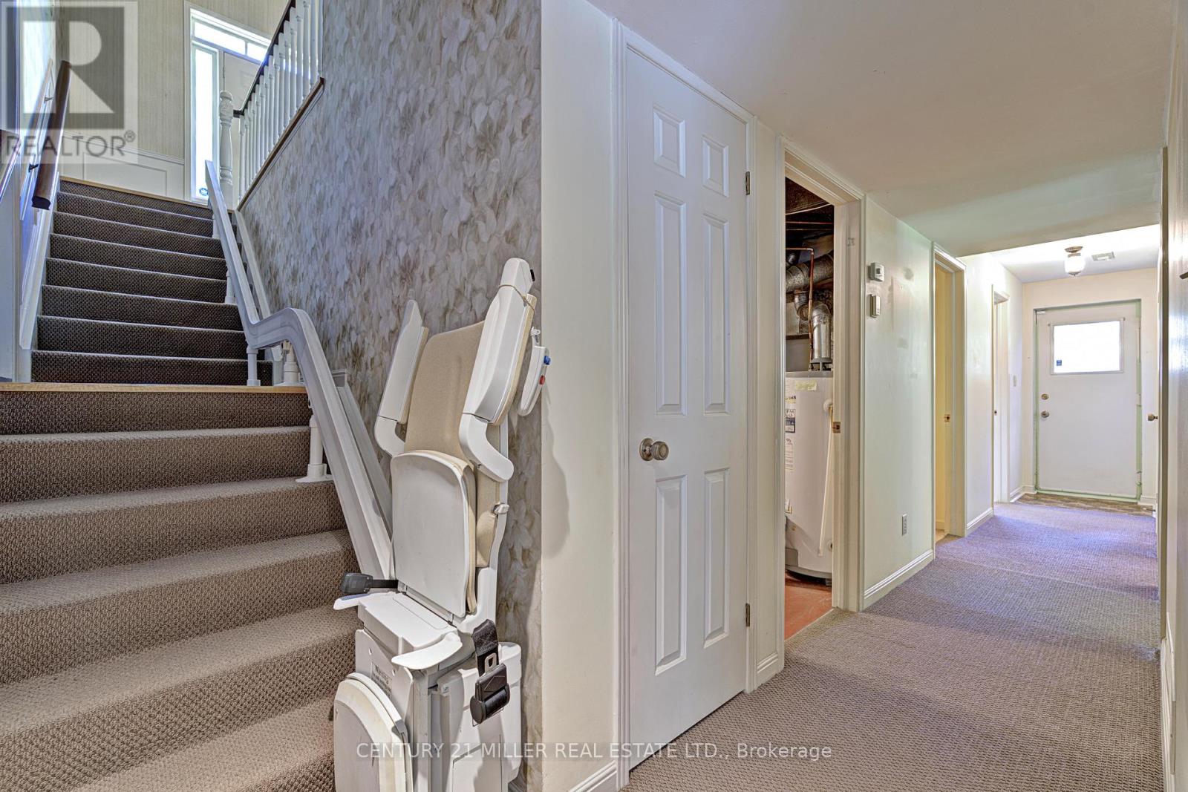400 Randall Street Oakville, Ontario L6J 6G1
$2,455,000
Attention Builders and Renovators. Huge 50 X 170 lot on quaint street in prestigious Old Oakville. Short stroll to lake and downtown shops and restaurants. This solid multi level side split has a unique design with large principle rooms on the main floor. Second level has a master bedroom retreat with 3 piece ensuite. The above grade lower level has a family room, 3 bedrooms and full bathroom and walks out to the gloriously green backyard. No large trees in the way, just lots of lush bushes and shrubs. Perfect lot to build a luxury home with lots of new builds on much smaller lots going on all around this property (id:59247)
Property Details
| MLS® Number | W9374734 |
| Property Type | Single Family |
| Community Name | Old Oakville |
| Parking Space Total | 3 |
Building
| Bathroom Total | 3 |
| Bedrooms Above Ground | 4 |
| Bedrooms Total | 4 |
| Amenities | Fireplace(s) |
| Appliances | Water Heater |
| Basement Development | Finished |
| Basement Features | Walk Out |
| Basement Type | N/a (finished) |
| Construction Style Attachment | Detached |
| Cooling Type | Central Air Conditioning |
| Exterior Finish | Brick |
| Fireplace Present | Yes |
| Fireplace Total | 1 |
| Foundation Type | Block |
| Half Bath Total | 1 |
| Heating Fuel | Natural Gas |
| Heating Type | Forced Air |
| Type | House |
| Utility Water | Municipal Water |
Parking
| Attached Garage |
Land
| Acreage | No |
| Sewer | Sanitary Sewer |
| Size Depth | 170 Ft ,4 In |
| Size Frontage | 50 Ft |
| Size Irregular | 50.07 X 170.41 Ft |
| Size Total Text | 50.07 X 170.41 Ft |
| Zoning Description | Rl3-0 Sp:10 |
Rooms
| Level | Type | Length | Width | Dimensions |
|---|---|---|---|---|
| Second Level | Primary Bedroom | 4 m | 4.9 m | 4 m x 4.9 m |
| Second Level | Bathroom | Measurements not available | ||
| Main Level | Kitchen | 4 m | 2.9 m | 4 m x 2.9 m |
| Main Level | Bathroom | Measurements not available | ||
| Main Level | Eating Area | 4 m | 3.1 m | 4 m x 3.1 m |
| Main Level | Dining Room | 4.7 m | 4.2 m | 4.7 m x 4.2 m |
| Main Level | Living Room | 7.5 m | 4.2 m | 7.5 m x 4.2 m |
| Ground Level | Bathroom | Measurements not available | ||
| Ground Level | Family Room | 5.3 m | 4 m | 5.3 m x 4 m |
| Ground Level | Bedroom 2 | 3.1 m | 3.3 m | 3.1 m x 3.3 m |
| Ground Level | Bedroom 3 | 3.4 m | 3.3 m | 3.4 m x 3.3 m |
| Ground Level | Bedroom 4 | 3.7 m | 3.1 m | 3.7 m x 3.1 m |
https://www.realtor.ca/real-estate/27484373/400-randall-street-oakville-old-oakville-old-oakville
Contact Us
Contact us for more information
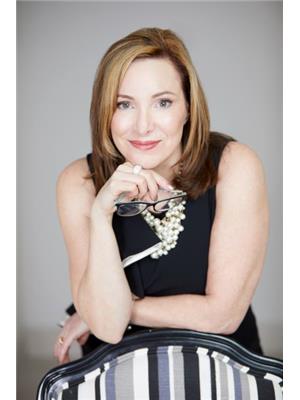
Sue Heddle
Salesperson
freehomestaging.ca/
www.facebook.com/profile.php?id=100057348712803
twitter.com/sueheddlehomes
www.linkedin.com/in/sue-heddle-8aa9a910
209 Speers Rd Unit 10
Oakville, Ontario L6K 2E9
(905) 845-9180
(905) 845-7674












