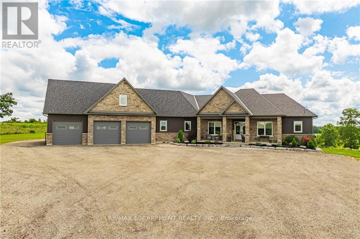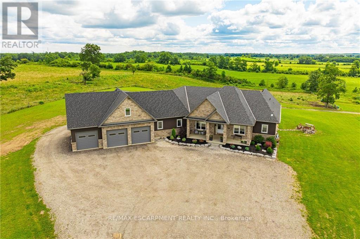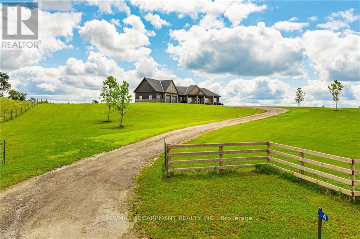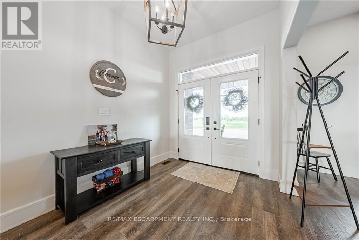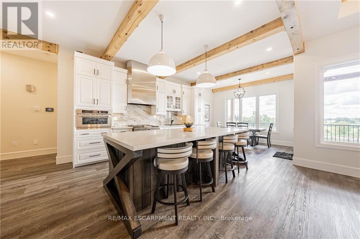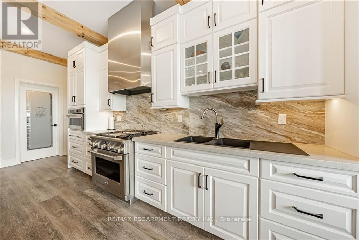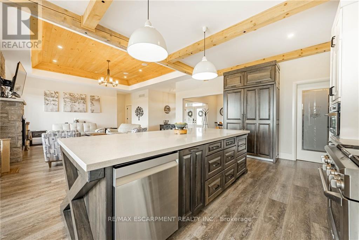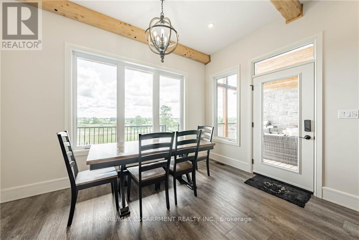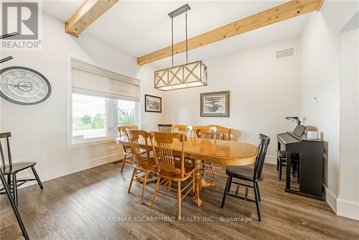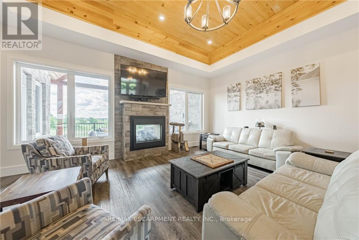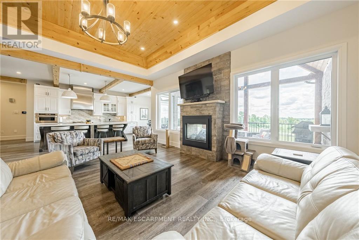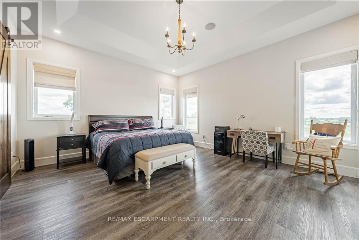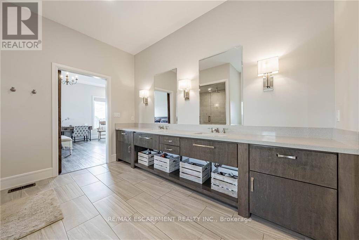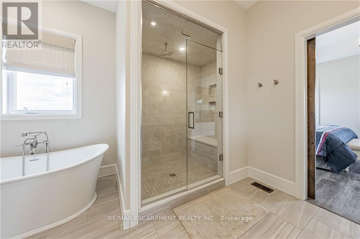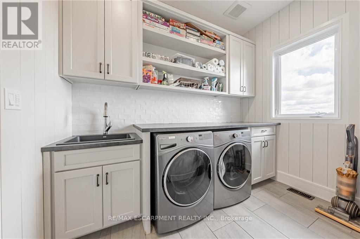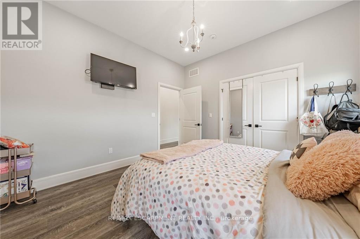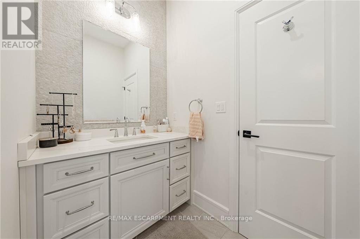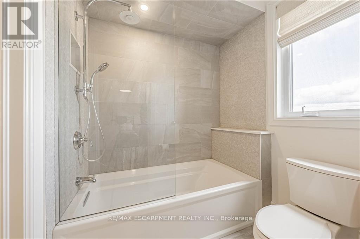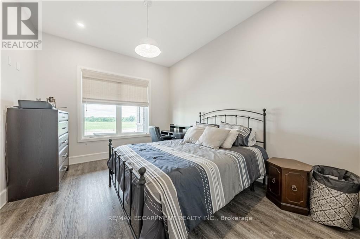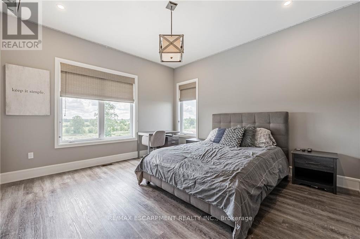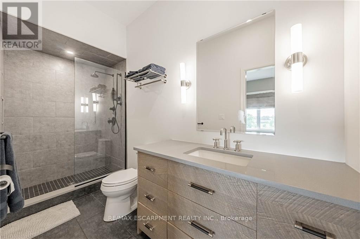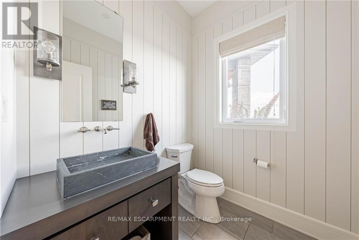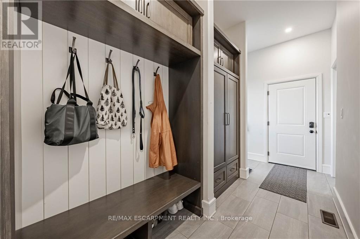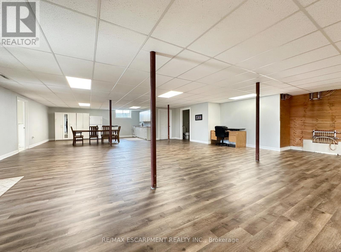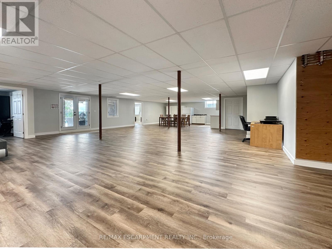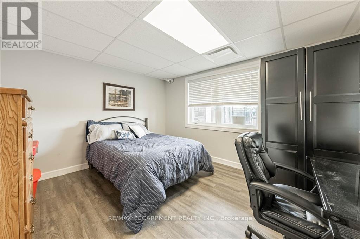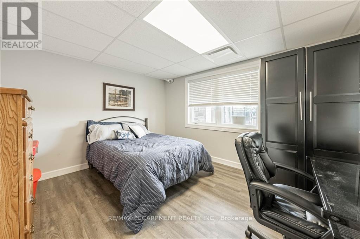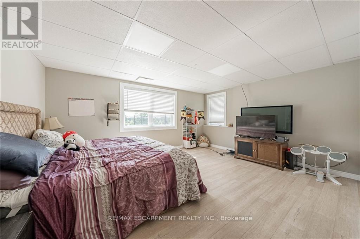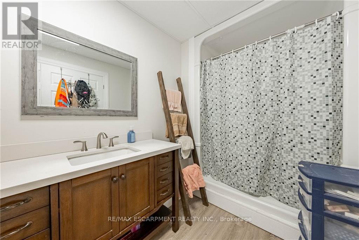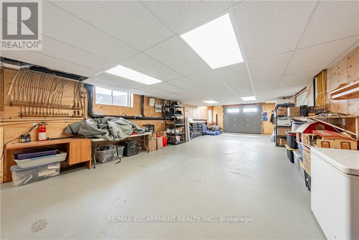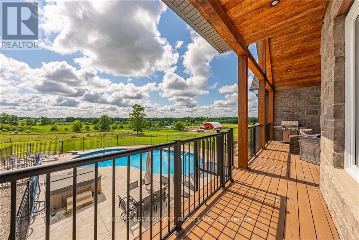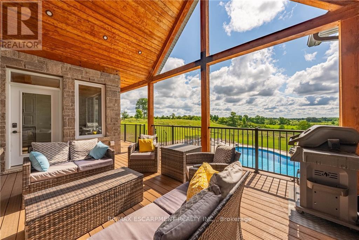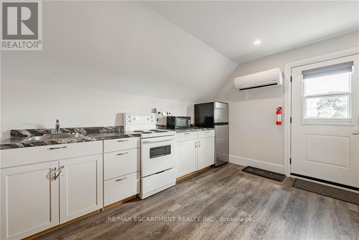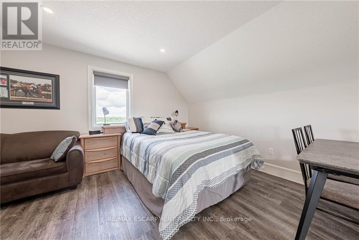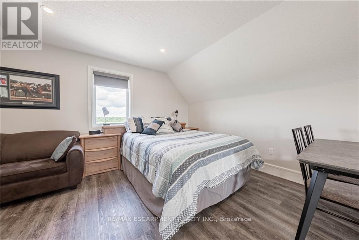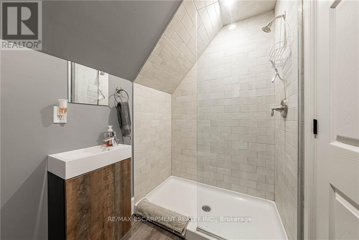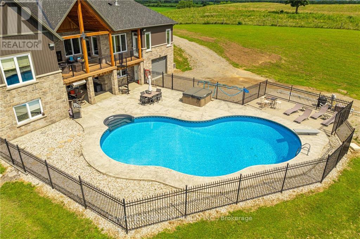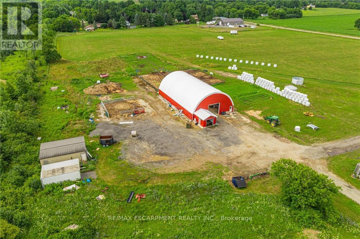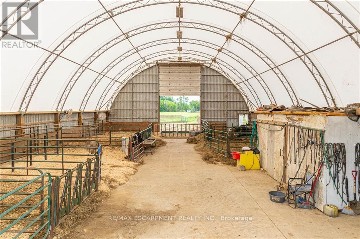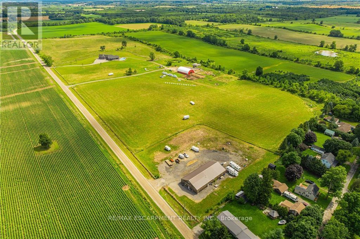4 Middleport Road Brant (Brantford Twp), Ontario N3W 2G9
$3,790,000
Welcome to your dream estate! This custom-built bungalow offers 5,500 sq ft of luxurious living space on 43 acres. It boasts three living spaces, ideal for intergenerational living. The main floor features an open layout with a high-end kitchen flowing into the great room. A double-sided fireplace warms the living room and balcony overlooking the heated saltwater pool. Four bedrooms include a primary suite with a 5-piece ensuite, plus three more bedrooms on the main level. The loft offers a private escape with a kitchenette, bedroom, bath, and separate entrance. The basement, also with a separate entrance, has two bedrooms, a bath, kitchenette, and large living area. Property highlights include a 50' x 84' barn, ideal for a hobby farm, and a 5,659 sq ft shop with offices and workshop. This home offers rare amenities! (id:59247)
Property Details
| MLS® Number | X9049964 |
| Property Type | Single Family |
| Community Name | Brantford Twp |
| Community Features | School Bus |
| Features | Carpet Free, Country Residential, In-law Suite |
| Parking Space Total | 15 |
| Pool Type | Inground Pool |
| Structure | Barn, Workshop |
Building
| Bathroom Total | 7 |
| Bedrooms Above Ground | 5 |
| Bedrooms Below Ground | 2 |
| Bedrooms Total | 7 |
| Appliances | Garage Door Opener Remote(s), Water Softener, Dishwasher, Dryer, Oven, Refrigerator, Stove, Washer, Window Coverings |
| Architectural Style | Bungalow |
| Basement Features | Apartment In Basement, Walk Out |
| Basement Type | N/a |
| Cooling Type | Central Air Conditioning |
| Exterior Finish | Brick, Stone |
| Fireplace Present | Yes |
| Foundation Type | Poured Concrete |
| Half Bath Total | 1 |
| Heating Fuel | Natural Gas |
| Heating Type | Forced Air |
| Stories Total | 1 |
| Type | House |
Parking
| Attached Garage |
Land
| Acreage | Yes |
| Sewer | Septic System |
| Size Depth | 775 Ft |
| Size Frontage | 2601 Ft |
| Size Irregular | 2601.07 X 775 Ft |
| Size Total Text | 2601.07 X 775 Ft|25 - 50 Acres |
| Zoning Description | A |
Rooms
| Level | Type | Length | Width | Dimensions |
|---|---|---|---|---|
| Second Level | Kitchen | 3.73 m | 3.3 m | 3.73 m x 3.3 m |
| Second Level | Bedroom | 4.17 m | 4.72 m | 4.17 m x 4.72 m |
| Basement | Family Room | 15.34 m | 9.65 m | 15.34 m x 9.65 m |
| Basement | Bedroom | 3.81 m | 3.33 m | 3.81 m x 3.33 m |
| Basement | Kitchen | 3.53 m | 6.12 m | 3.53 m x 6.12 m |
| Main Level | Living Room | 6.22 m | 5.77 m | 6.22 m x 5.77 m |
| Main Level | Kitchen | 3.96 m | 5.77 m | 3.96 m x 5.77 m |
| Main Level | Dining Room | 4.01 m | 4.19 m | 4.01 m x 4.19 m |
| Main Level | Bedroom | 3.43 m | 4.19 m | 3.43 m x 4.19 m |
| Main Level | Bedroom | 3.86 m | 4.72 m | 3.86 m x 4.72 m |
| Main Level | Bedroom | 5.21 m | 4.19 m | 5.21 m x 4.19 m |
| Main Level | Primary Bedroom | 5.21 m | 7.14 m | 5.21 m x 7.14 m |
Utilities
| Cable | Available |
https://www.realtor.ca/real-estate/27202458/4-middleport-road-brant-brantford-twp-brantford-twp
Contact Us
Contact us for more information
Paul Dishke
Salesperson
325 Winterberry Drive #4b
Hamilton, Ontario L8J 0B6
(905) 573-1188
(905) 573-1189
