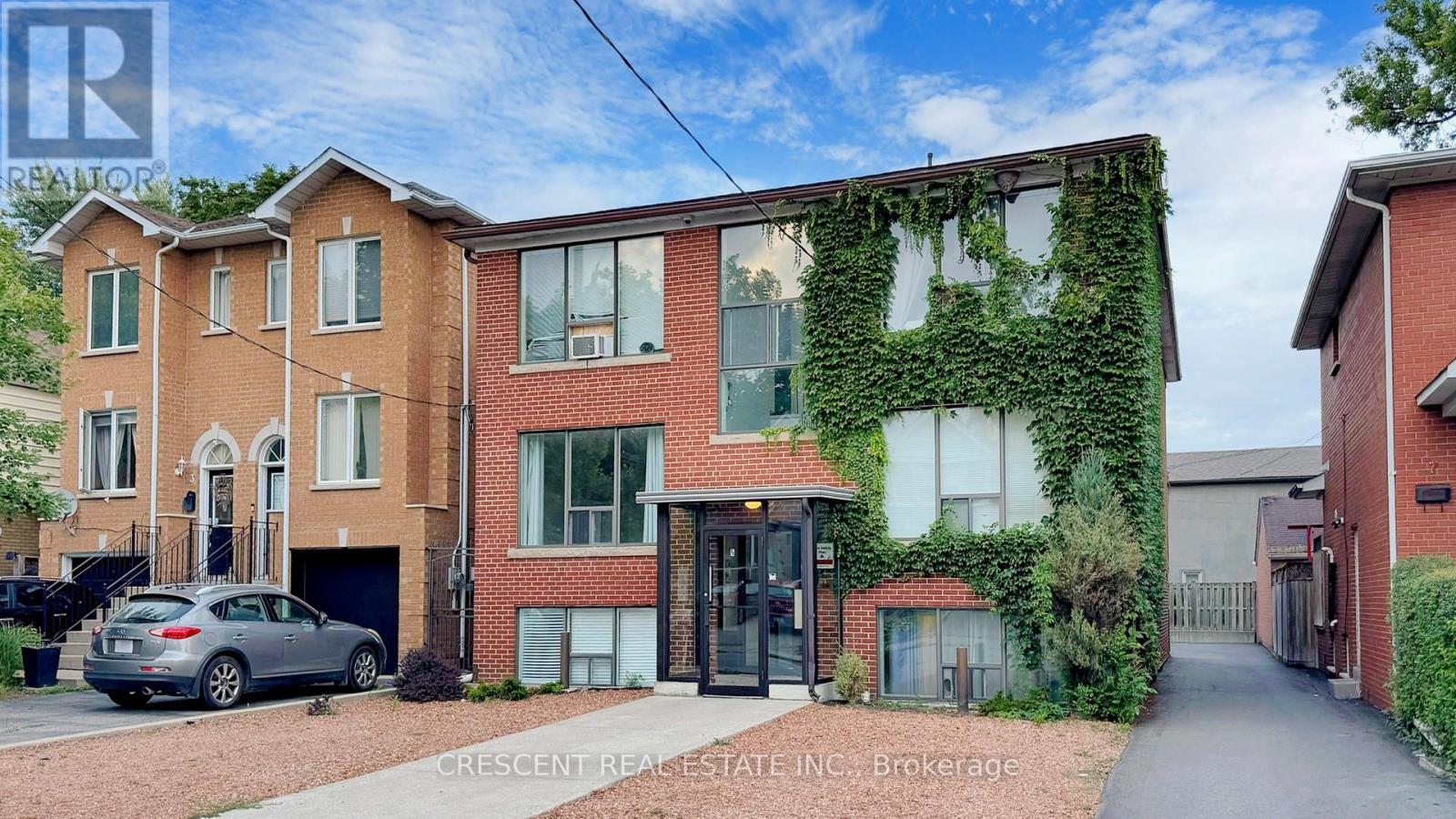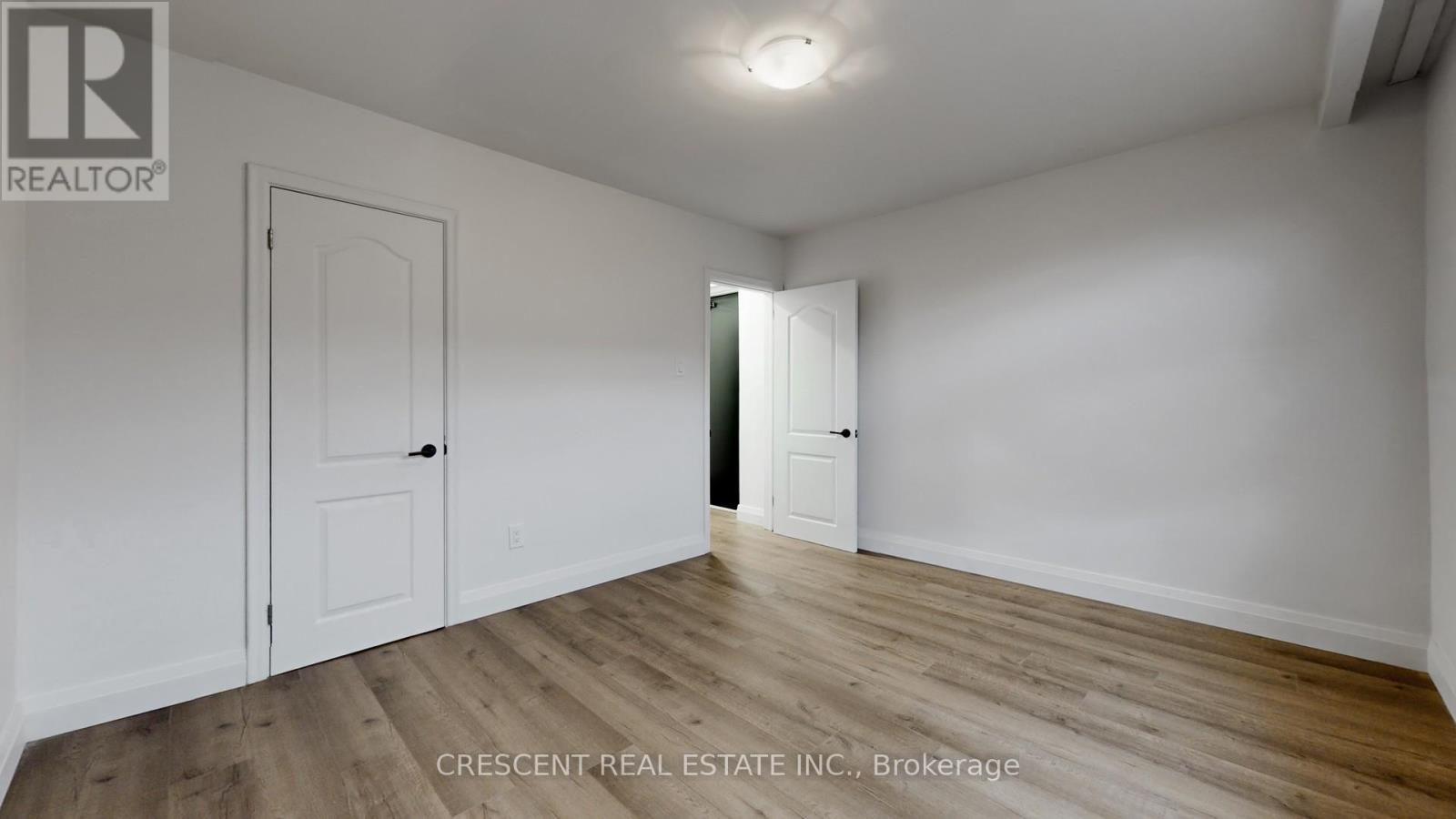4 - 5 Cliff Street Toronto (Rockcliffe-Smythe), Ontario M6N 4L5
$2,750 Monthly
Experience modern living in this newly renovated, open-concept 2-bedroom apartment located in the heart of Rockcliffe-Smythe. This bright and spacious unit has been thoughtfully designed with high-end finishes and a stylish, contemporary feel. Central location and easy access to major routes, steps to the upcoming and highway anticipated Mount Dennis Lrt stop (id:59247)
Property Details
| MLS® Number | W9255218 |
| Property Type | Multi-family |
| Community Name | Rockcliffe-Smythe |
| Features | Laundry- Coin Operated |
Building
| Bathroom Total | 1 |
| Bedrooms Above Ground | 2 |
| Bedrooms Total | 2 |
| Basement Type | Partial |
| Cooling Type | Wall Unit |
| Exterior Finish | Brick |
| Foundation Type | Block, Concrete |
| Heating Fuel | Natural Gas |
| Heating Type | Radiant Heat |
| Stories Total | 2 |
| Type | Other |
| Utility Water | Municipal Water |
Land
| Acreage | No |
| Sewer | Sanitary Sewer |
| Size Depth | 95 Ft ,5 In |
| Size Frontage | 45 Ft |
| Size Irregular | 45.06 X 95.45 Ft |
| Size Total Text | 45.06 X 95.45 Ft |
Rooms
| Level | Type | Length | Width | Dimensions |
|---|---|---|---|---|
| Main Level | Living Room | 4.34 m | 3.94 m | 4.34 m x 3.94 m |
| Main Level | Kitchen | 3.3 m | 2.92 m | 3.3 m x 2.92 m |
| Main Level | Bedroom | 3.94 m | 3.23 m | 3.94 m x 3.23 m |
| Main Level | Bedroom 2 | 3.3 m | 3.05 m | 3.3 m x 3.05 m |
| Main Level | Bathroom | 1.96 m | 1.45 m | 1.96 m x 1.45 m |
Utilities
| Cable | Installed |
| Sewer | Installed |
Contact Us
Contact us for more information

Volodymyr Sheptytsky
Salesperson
347 Jane St
Toronto, Ontario M6S 3Z3
(416) 889-0777
(416) 554-0777
www.crescentrealestate.ca

Shawn Lopes
Broker
crescentrealestate.ca/team/shawn-lopes/
instagram.com/_shawnlopes?igshid=1wsjkhc3s6m9x
www.linkedin.com/in/shawn-lopes/
347 Jane St
Toronto, Ontario M6S 3Z3
(416) 889-0777
(416) 554-0777
www.crescentrealestate.ca





















