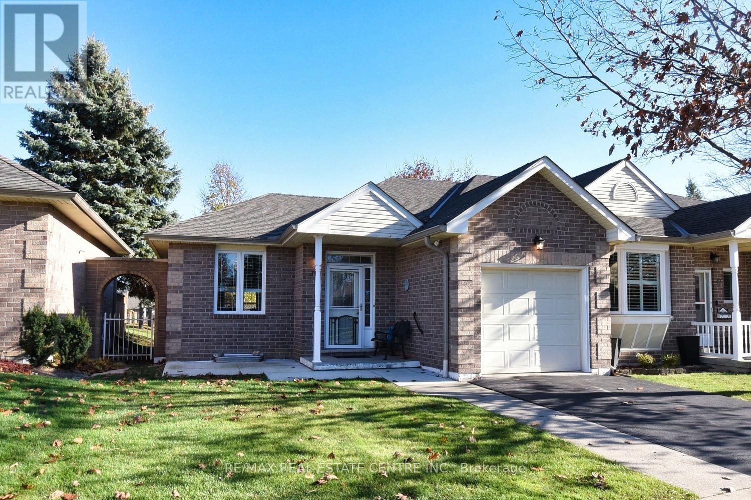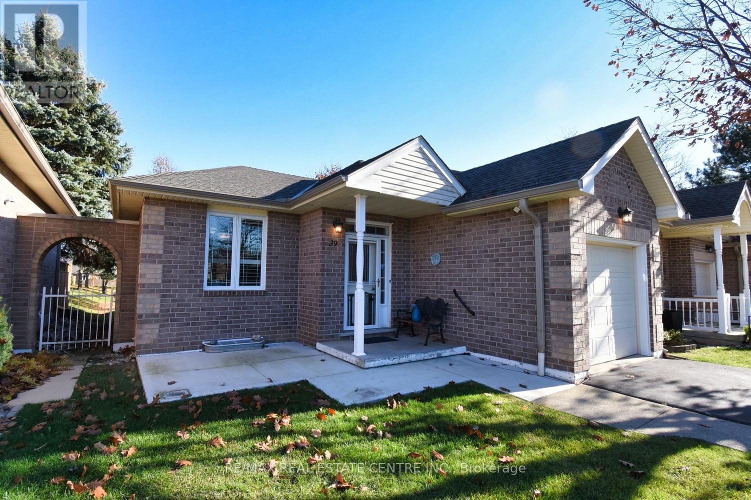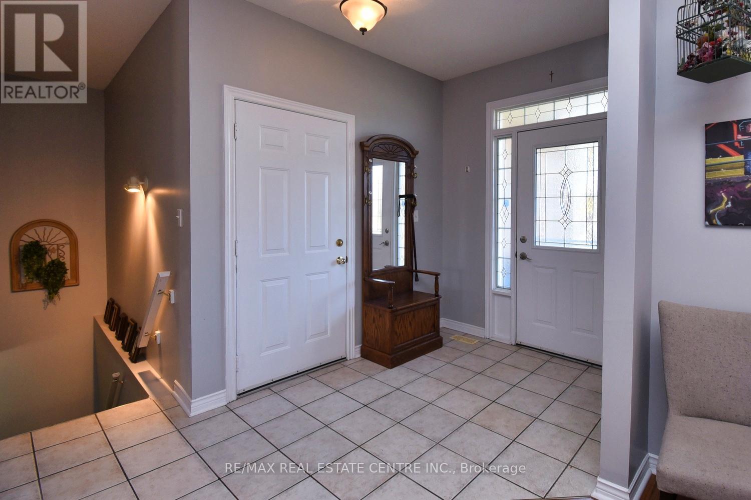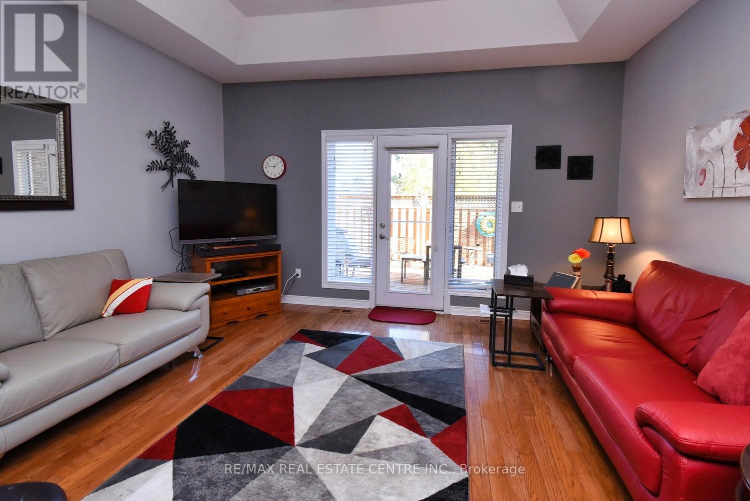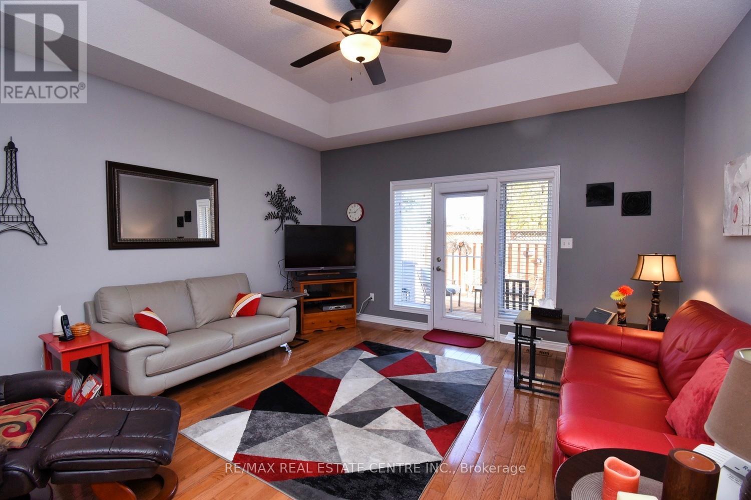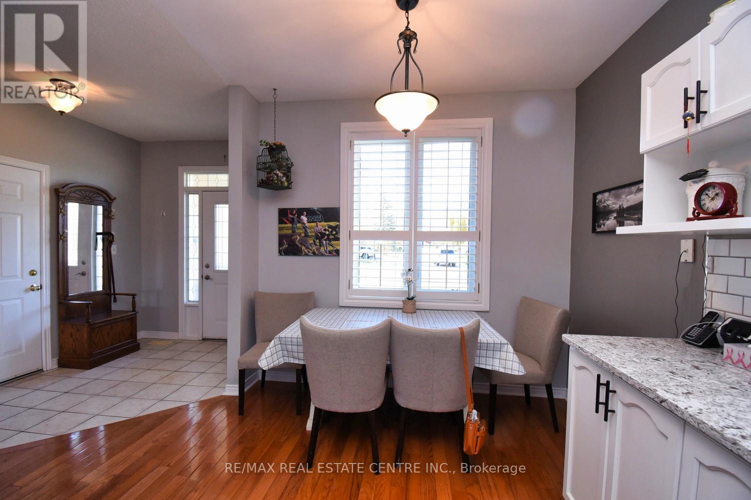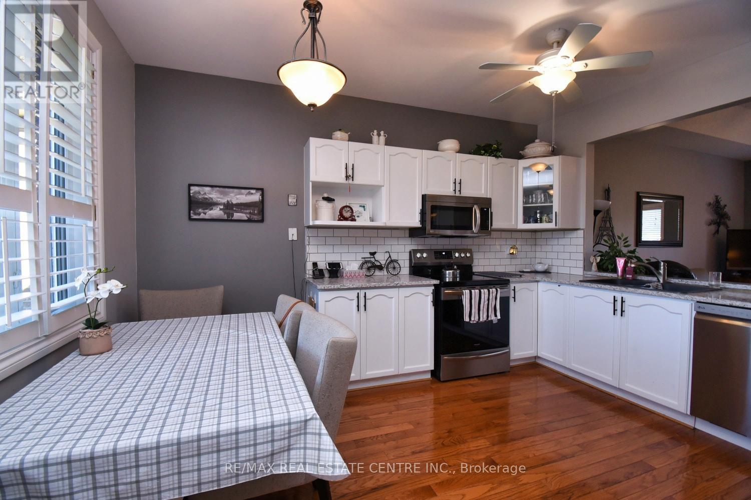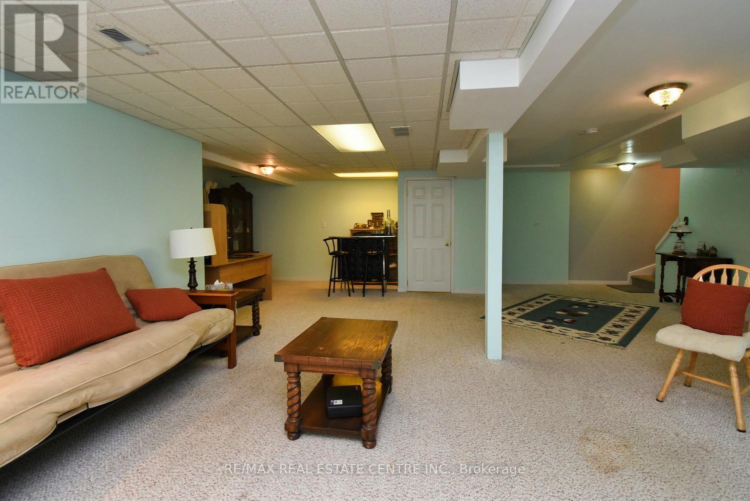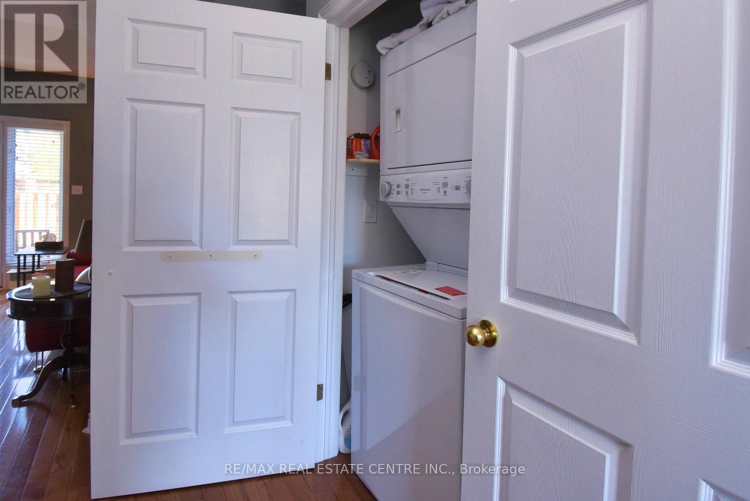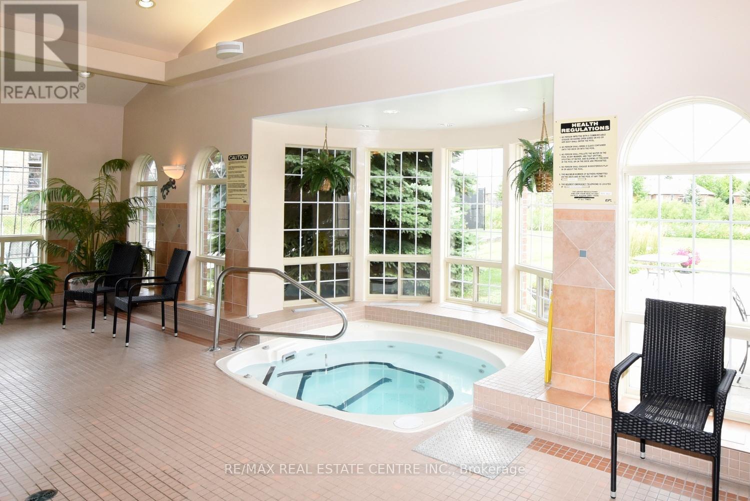39 Twenty Place Boulevard Hamilton, Ontario L0R 1W0
$749,900Maintenance, Insurance, Cable TV, Common Area Maintenance, Parking, Water
$540.25 Monthly
Maintenance, Insurance, Cable TV, Common Area Maintenance, Parking, Water
$540.25 MonthlyWelcome to 39 Twenty Place Blvd. in Mount Hope. A Beautifully maintained end unit offers 1,050 sq. ft. on main floor offering 1 Bedroom with a 4-piece ensuite bathroom, large living room with vaulted ceilings and sliding doors to backyard deck, large updated eat-in kitchen, stackable laundry and more! The fully finished basement offers another 1,000 sq. ft. of living space including a large rec room with gas fireplace, bedroom, 2-piece bathroom, and a full laundry & utility room. There is a beautiful club house with a swimming pool, whirlpool, library, games room, dining room, full kitchen, gym, party room and much more. This condominium in a gated area will not disappoint and will not last long!! (id:59247)
Property Details
| MLS® Number | X10422481 |
| Property Type | Single Family |
| Community Name | Twenty Place |
| Community Features | Pet Restrictions |
| Parking Space Total | 2 |
Building
| Bathroom Total | 2 |
| Bedrooms Above Ground | 1 |
| Bedrooms Below Ground | 1 |
| Bedrooms Total | 2 |
| Amenities | Fireplace(s) |
| Appliances | Water Heater, Garage Door Opener Remote(s), Dishwasher, Dryer, Freezer, Microwave, Washer, Window Coverings |
| Architectural Style | Bungalow |
| Basement Development | Finished,finished |
| Basement Type | N/a (finished), N/a (finished) |
| Cooling Type | Central Air Conditioning |
| Exterior Finish | Brick |
| Fireplace Present | Yes |
| Half Bath Total | 1 |
| Heating Fuel | Natural Gas |
| Heating Type | Forced Air |
| Stories Total | 1 |
| Size Interior | 1,000 - 1,199 Ft2 |
| Type | Row / Townhouse |
Parking
| Attached Garage | |
| Attached Garage |
Land
| Acreage | No |
Rooms
| Level | Type | Length | Width | Dimensions |
|---|---|---|---|---|
| Basement | Recreational, Games Room | 5.18 m | 3.35 m | 5.18 m x 3.35 m |
| Basement | Bedroom 2 | 3.05 m | 3.05 m | 3.05 m x 3.05 m |
| Basement | Recreational, Games Room | 5.18 m | 3.35 m | 5.18 m x 3.35 m |
| Basement | Bathroom | 1.83 m | 1.22 m | 1.83 m x 1.22 m |
| Basement | Bedroom 2 | 3.05 m | 3.05 m | 3.05 m x 3.05 m |
| Basement | Bathroom | 1.83 m | 1.22 m | 1.83 m x 1.22 m |
| Main Level | Living Room | 4.8 m | 4.57 m | 4.8 m x 4.57 m |
| Main Level | Kitchen | 4.27 m | 3.66 m | 4.27 m x 3.66 m |
| Main Level | Living Room | 4.8 m | 4.57 m | 4.8 m x 4.57 m |
| Main Level | Primary Bedroom | 4.7 m | 3.96 m | 4.7 m x 3.96 m |
| Main Level | Kitchen | 4.27 m | 3.66 m | 4.27 m x 3.66 m |
| Main Level | Bathroom | 3.17 m | 2.51 m | 3.17 m x 2.51 m |
| Main Level | Primary Bedroom | 4.7 m | 3.96 m | 4.7 m x 3.96 m |
| Main Level | Bathroom | 3.17 m | 2.51 m | 3.17 m x 2.51 m |
Contact Us
Contact us for more information
Dan Caco
Salesperson
1070 Stone Church Rd E #42a
Hamilton, Ontario L8W 3K8
(905) 385-9200
(905) 333-3616
