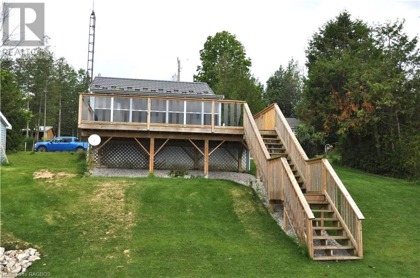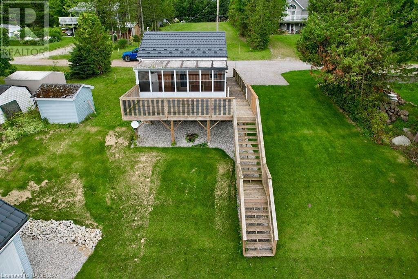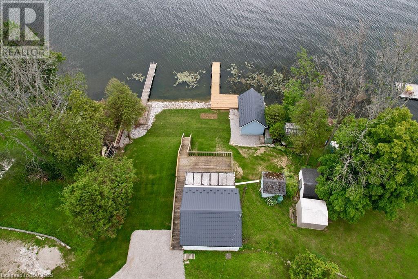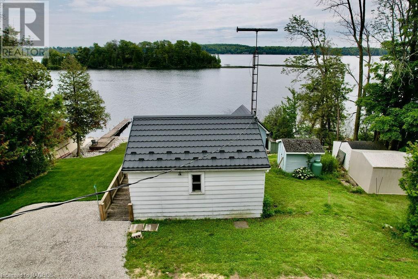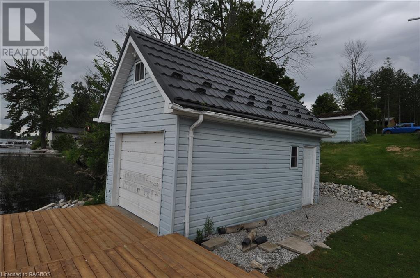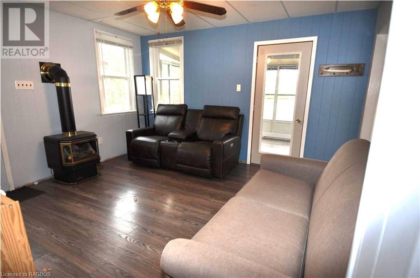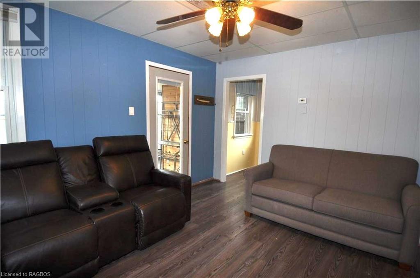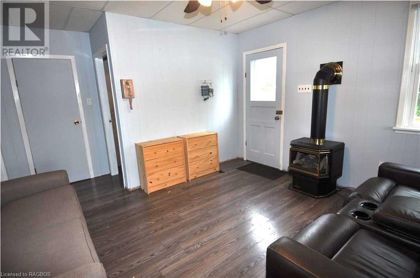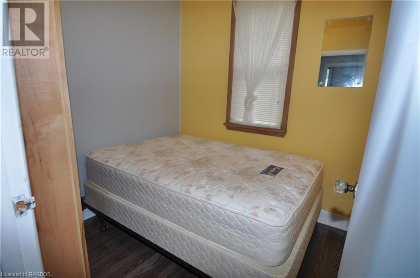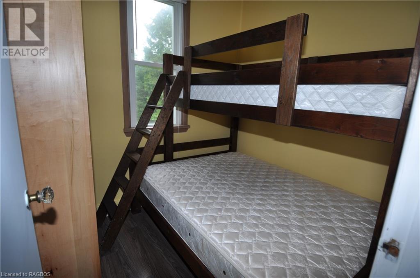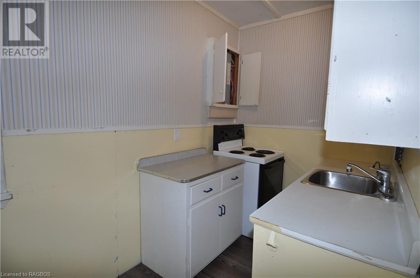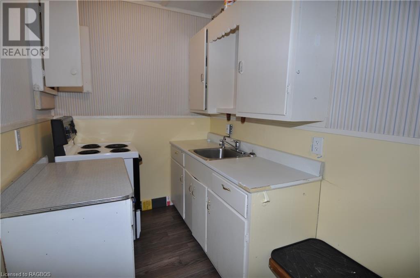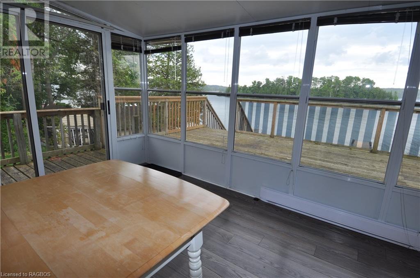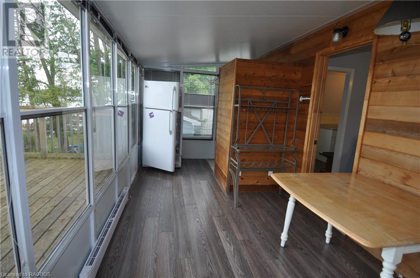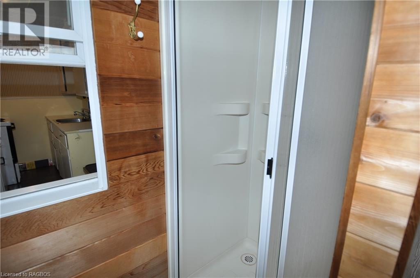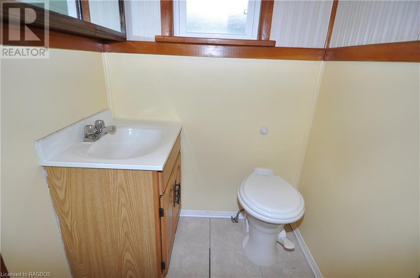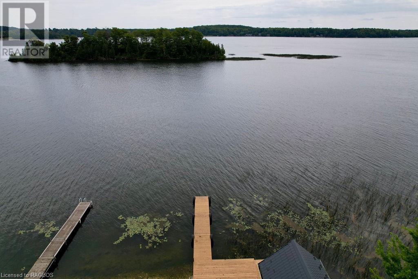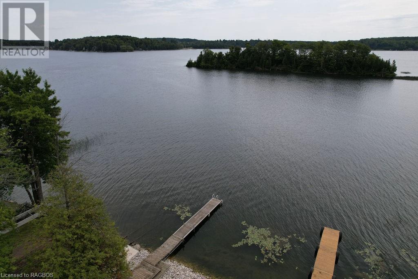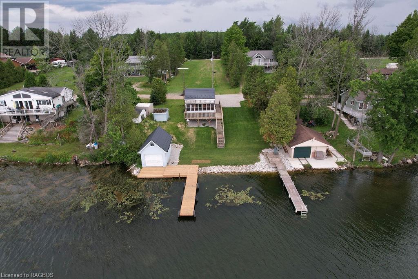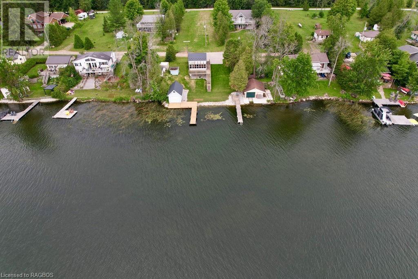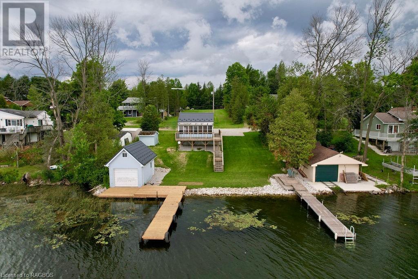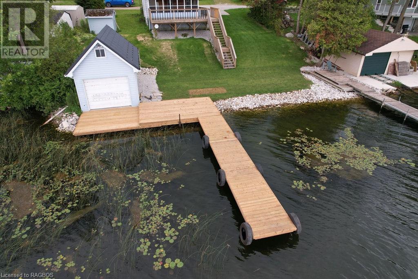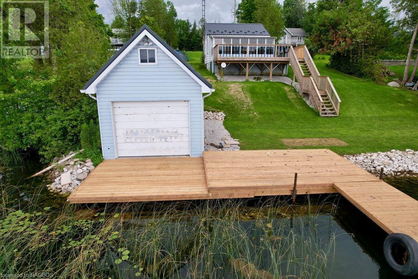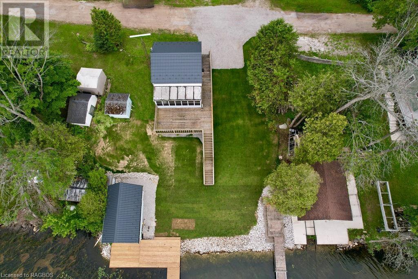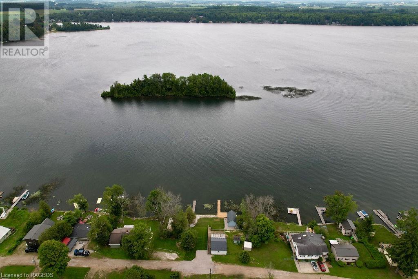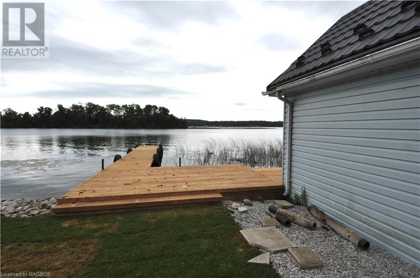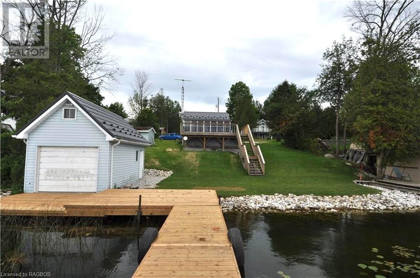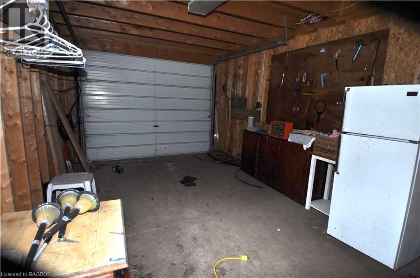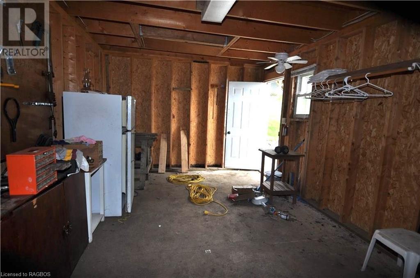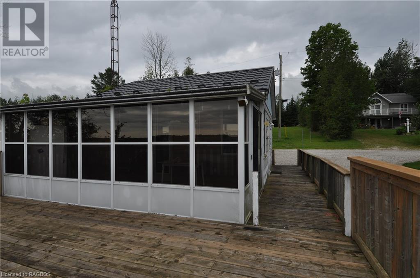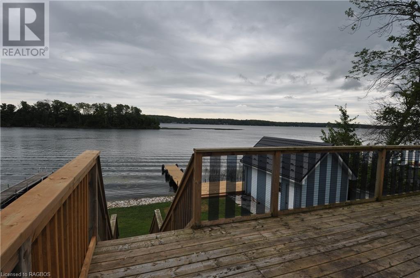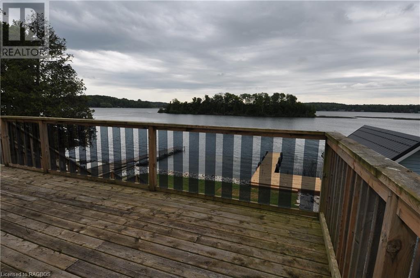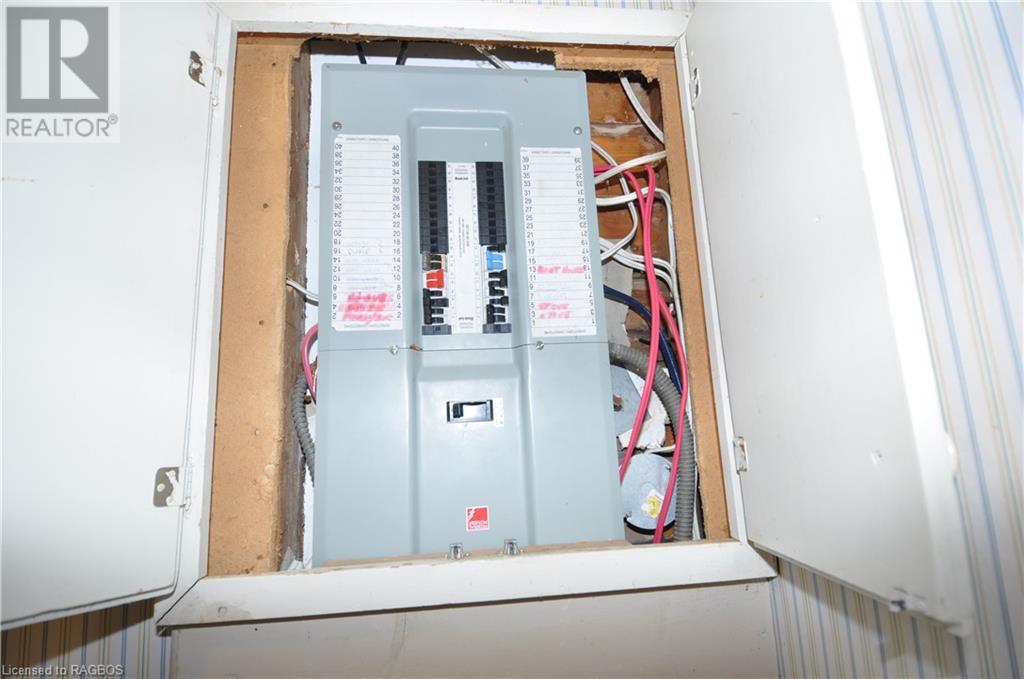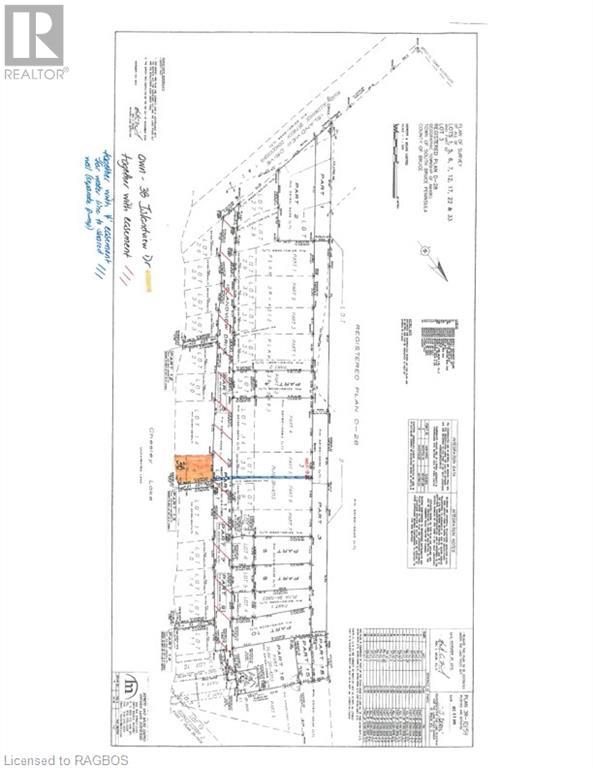38 Islandview Drive Chesley Lake, Ontario N0H 1A0
$799,900
This charming three-season lakefront cottage on Chesley Lake offers a perfect getaway for recreational water sports, fishing, boating, and swimming. The cottage features two bedrooms, a kitchen, a bathroom, a living room, and a bonus room/enclosed sunroom with a fantastic lake view. The newer deck off the sunroom is ideal for enjoying meals, spending time with family and friends, or simply relaxing. The cottage and boathouse both boast a Superior Steel Roofing System metal roof, installed just four years ago. The boathouse, measuring 12' x 20', includes an overhead door, a poured concrete floor, hydro, and extra storage in the loft, offering great potential. Don't miss this opportunity to own a piece of waterfront property on beautiful Chesley Lake! Property being Sold AS IS WHERE IS as Seller has never lived in the property. (id:59247)
Property Details
| MLS® Number | 40621835 |
| Property Type | Single Family |
| Amenities Near By | Golf Nearby |
| Equipment Type | Propane Tank |
| Features | Crushed Stone Driveway, Country Residential, Recreational |
| Parking Space Total | 2 |
| Rental Equipment Type | Propane Tank |
| Storage Type | Holding Tank |
| View Type | Direct Water View |
| Water Front Type | Waterfront |
Building
| Bathroom Total | 1 |
| Bedrooms Above Ground | 2 |
| Bedrooms Total | 2 |
| Appliances | Refrigerator, Stove |
| Architectural Style | Bungalow |
| Basement Type | None |
| Constructed Date | 1956 |
| Construction Style Attachment | Detached |
| Cooling Type | None |
| Exterior Finish | Aluminum Siding |
| Fireplace Present | Yes |
| Fireplace Total | 1 |
| Fixture | Ceiling Fans |
| Half Bath Total | 1 |
| Stories Total | 1 |
| Size Interior | 560 Ft2 |
| Type | House |
| Utility Water | Lake/river Water Intake |
Land
| Access Type | Water Access |
| Acreage | No |
| Land Amenities | Golf Nearby |
| Sewer | Holding Tank |
| Size Depth | 82 Ft |
| Size Frontage | 60 Ft |
| Size Total Text | Under 1/2 Acre |
| Surface Water | Lake |
| Zoning Description | Fd |
Rooms
| Level | Type | Length | Width | Dimensions |
|---|---|---|---|---|
| Main Level | 2pc Bathroom | Measurements not available | ||
| Main Level | Bedroom | 7'2'' x 7'2'' | ||
| Main Level | Bedroom | 7'3'' x 7'2'' | ||
| Main Level | Kitchen | 5'4'' x 11'8'' | ||
| Main Level | Bonus Room | 18'8'' x 8'0'' | ||
| Main Level | Living Room | 13'0'' x 11'5'' |
https://www.realtor.ca/real-estate/27196839/38-islandview-drive-chesley-lake
Contact Us
Contact us for more information

Bill Mcfarlane
Broker
(866) 405-7083
billmcfarlane.ca
1077 2nd Avenue East, Suite A
Owen Sound, Ontario N4K 2H8
(519) 370-2100
