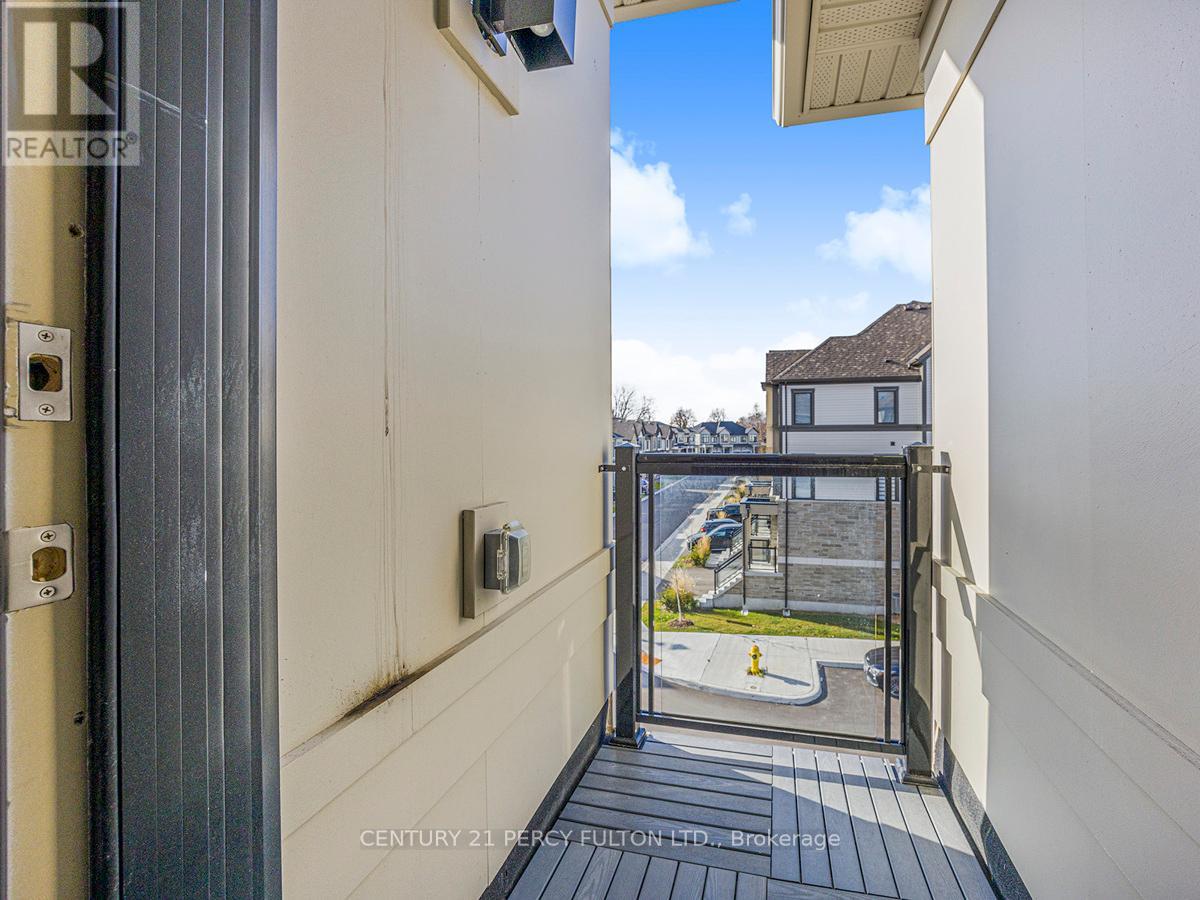374 Okanagan Path Oshawa, Ontario L1H 0A7
$2,800 Monthly
Welcome to 1 Year Old 4 Bed & 3 Bath Townhouse in North Oshawa in Donevan Area *2 Balconies * Lots of Natural Light *Laminate Floors on Main & Second * Hardwood Stairs *Kitchen with Quartz Counters & Central Island *Stainless Steel Appliances * Master Bedroom with 4pc Ensuite *Bedroom on the Main floor can also be used as a Office *Close to Public Transit, Hwy 401 & 407, Ontario Tech, Durham College, Costco, Shopping Center, the Oshawa GO Station, Schools, Parks, Shopping Mall, Places of Worship, and a Golf course. (id:59247)
Property Details
| MLS® Number | E11897825 |
| Property Type | Single Family |
| Community Name | Donevan |
| Parking Space Total | 3 |
Building
| Bathroom Total | 3 |
| Bedrooms Above Ground | 4 |
| Bedrooms Total | 4 |
| Appliances | Water Heater, Garage Door Opener Remote(s), Dishwasher, Dryer, Microwave, Refrigerator, Stove, Washer |
| Construction Style Attachment | Attached |
| Cooling Type | Central Air Conditioning |
| Exterior Finish | Brick |
| Flooring Type | Laminate |
| Foundation Type | Concrete |
| Half Bath Total | 1 |
| Heating Fuel | Natural Gas |
| Heating Type | Forced Air |
| Stories Total | 3 |
| Type | Row / Townhouse |
| Utility Water | Municipal Water |
Parking
| Attached Garage |
Land
| Acreage | No |
| Sewer | Sanitary Sewer |
Rooms
| Level | Type | Length | Width | Dimensions |
|---|---|---|---|---|
| Second Level | Kitchen | 4.26 m | 2.41 m | 4.26 m x 2.41 m |
| Second Level | Family Room | 4.31 m | 4.31 m | 4.31 m x 4.31 m |
| Second Level | Dining Room | 4.26 m | 2.4 m | 4.26 m x 2.4 m |
| Third Level | Primary Bedroom | 4.29 m | 3.84 m | 4.29 m x 3.84 m |
| Third Level | Bedroom 2 | 3.04 m | 2.74 m | 3.04 m x 2.74 m |
| Third Level | Bedroom 3 | 3.21 m | 2.48 m | 3.21 m x 2.48 m |
| Main Level | Bedroom 4 | 4.26 m | 2.13 m | 4.26 m x 2.13 m |
https://www.realtor.ca/real-estate/27748660/374-okanagan-path-oshawa-donevan-donevan
Contact Us
Contact us for more information
Sameer Gupta
Salesperson
2911 Kennedy Road
Toronto, Ontario M1V 1S8
(416) 298-8200
(416) 298-6602
HTTP://www.c21percyfulton.com








































