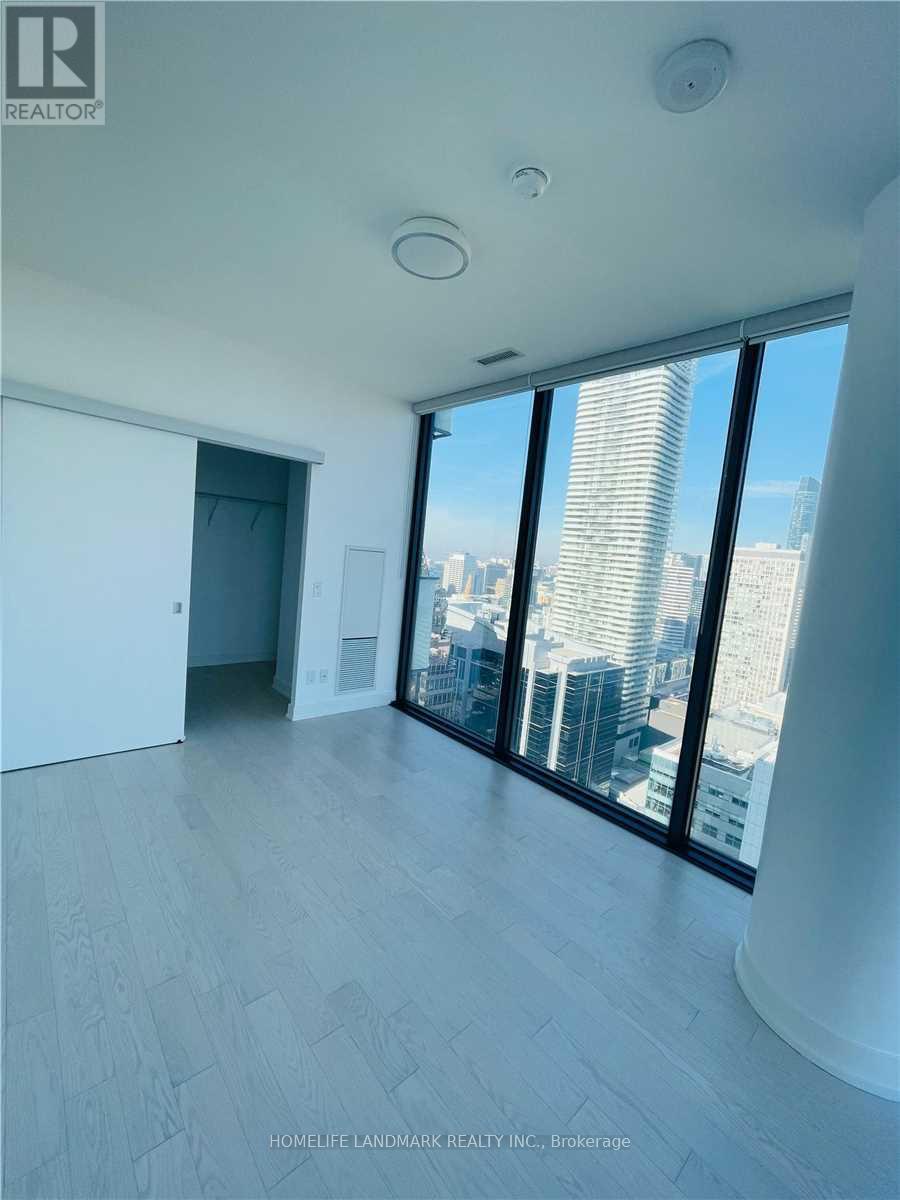3716 - 20 Lombard Street Toronto, Ontario M5C 0A7
$3,650 Monthly
Stunning Luxury Yonge & Rich Condo Are Above 37th Floor North East Corner Unit Is 2 Br + 2 Full Bath, Huge Balcony, 1 Parking + 1 Locker. Gorgeous City View. Open Concept Design. 9' Smooth Ceiling. Pre-Finished Engineered Wood Floor. Stainless Steel Appliances. Steps From The Subway, Path, Eaton Center, Ryerson U, U Of T, And Financial Districts. **** EXTRAS **** One Parking Included. All Window Coverings, Fridge, Built-In (Range Hood, Cook Top, Oven, Dishwasher, Microwave), Washer & Dryer, And All Electric Light Fixtures. No Pets & Non-Smoker. (id:59247)
Property Details
| MLS® Number | C11901721 |
| Property Type | Single Family |
| Community Name | Church-Yonge Corridor |
| Community Features | Pet Restrictions |
| Features | Balcony |
| Parking Space Total | 1 |
| Pool Type | Indoor Pool, Outdoor Pool |
Building
| Bathroom Total | 2 |
| Bedrooms Above Ground | 2 |
| Bedrooms Total | 2 |
| Amenities | Security/concierge, Exercise Centre, Visitor Parking, Storage - Locker |
| Cooling Type | Central Air Conditioning |
| Exterior Finish | Brick, Concrete |
| Flooring Type | Hardwood |
| Heating Fuel | Natural Gas |
| Heating Type | Forced Air |
| Size Interior | 800 - 899 Ft2 |
| Type | Apartment |
Parking
| Underground |
Land
| Acreage | No |
Rooms
| Level | Type | Length | Width | Dimensions |
|---|---|---|---|---|
| Ground Level | Kitchen | Measurements not available | ||
| Ground Level | Living Room | Measurements not available | ||
| Ground Level | Dining Room | Measurements not available | ||
| Ground Level | Primary Bedroom | Measurements not available | ||
| Ground Level | Bedroom 2 | Measurements not available | ||
| Ground Level | Media | Measurements not available |
Contact Us
Contact us for more information
James Sun
Salesperson
www.jamessun.ca/
7240 Woodbine Ave Unit 103
Markham, Ontario L3R 1A4
(905) 305-1600
(905) 305-1609
www.homelifelandmark.com/

















