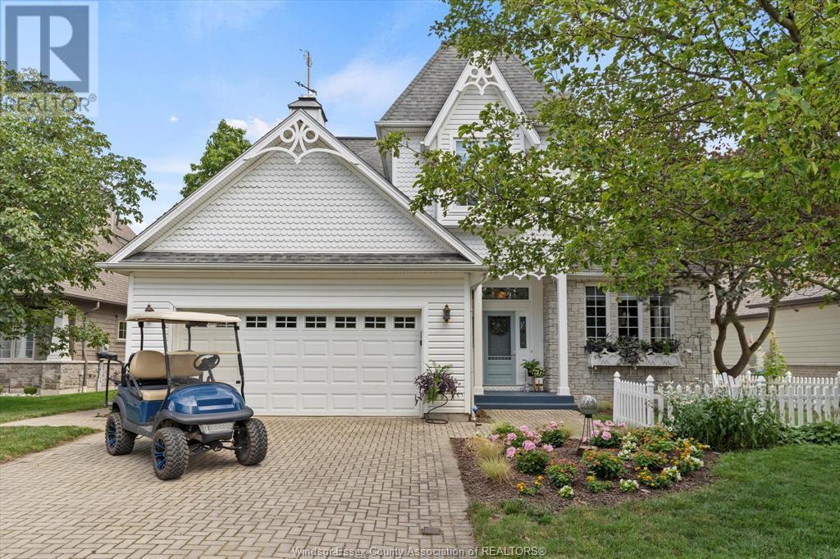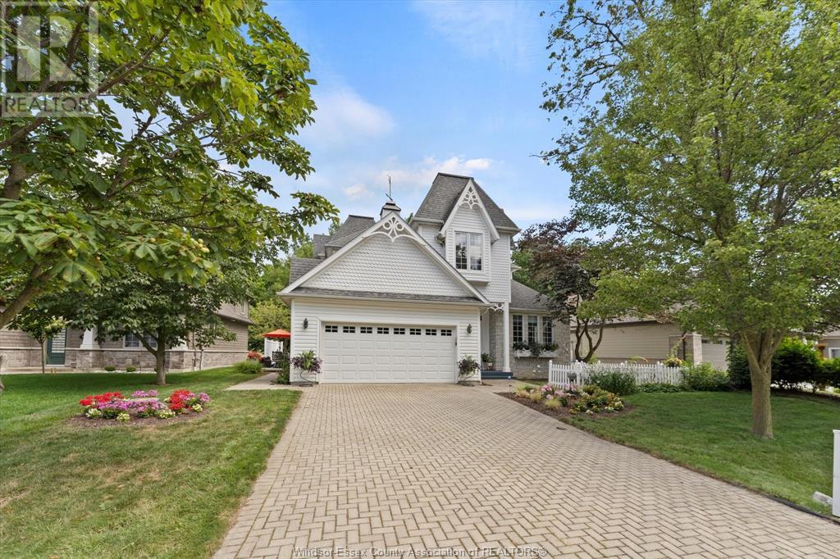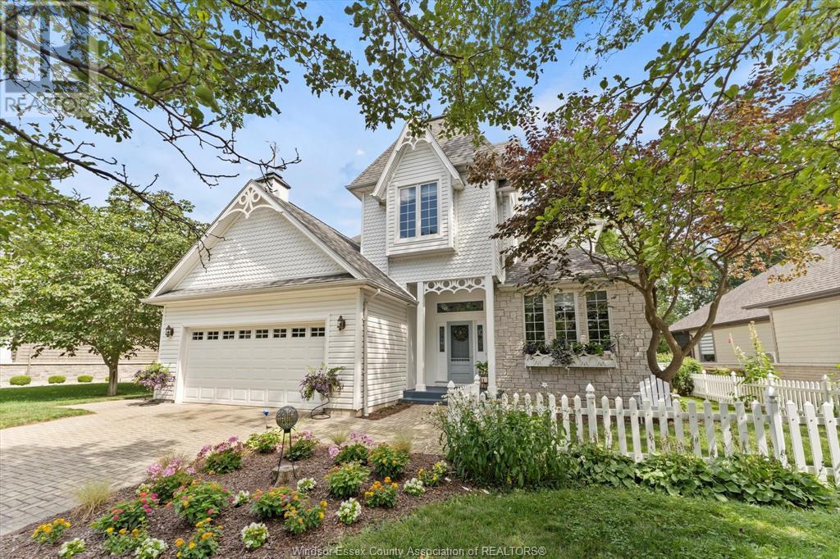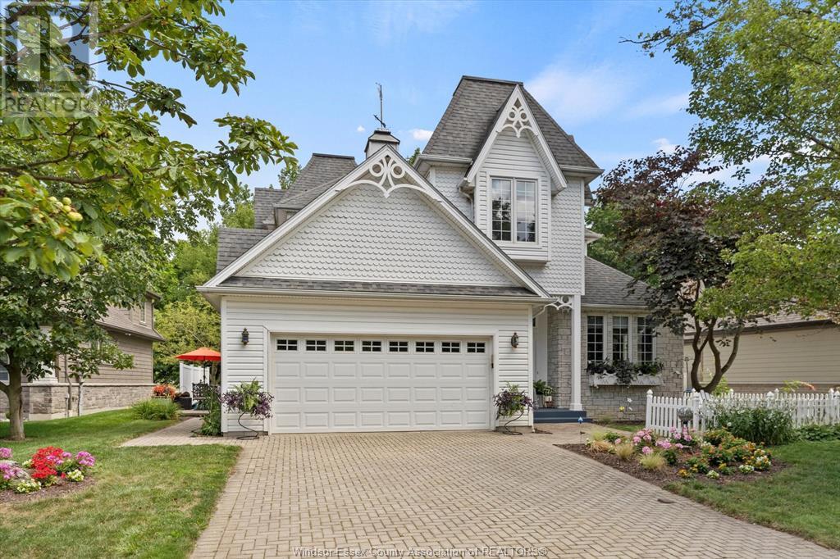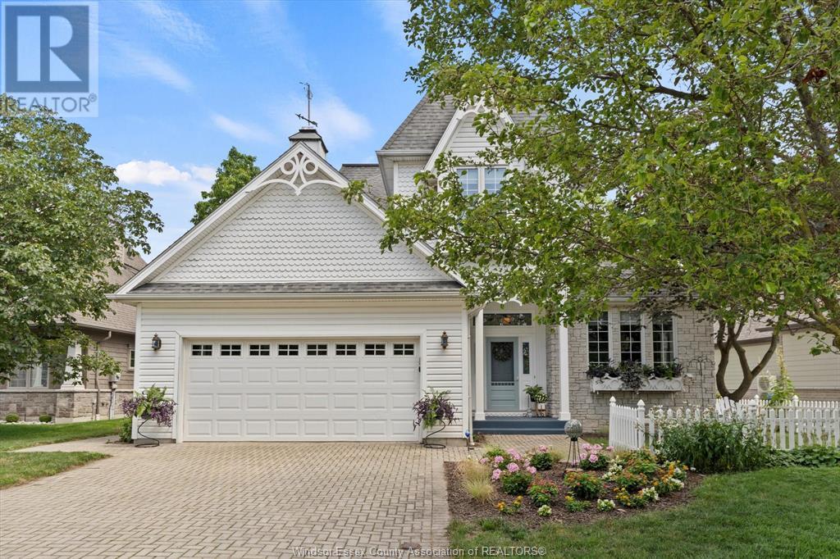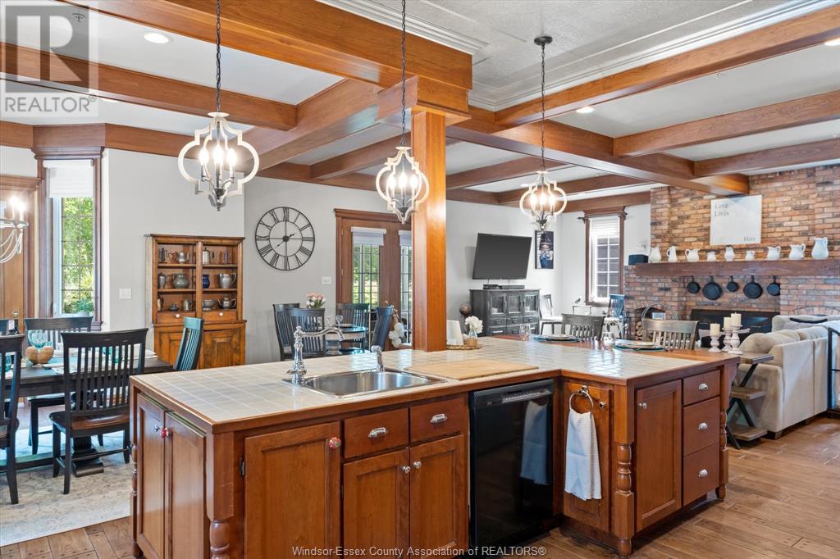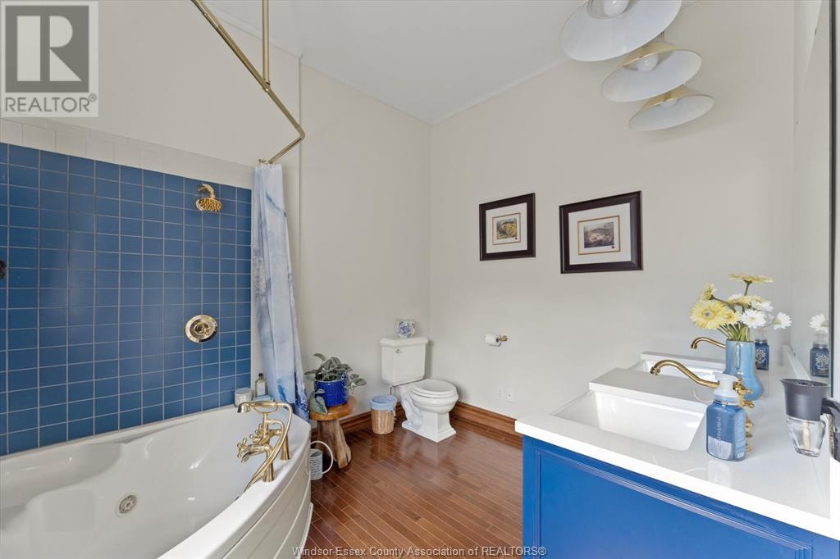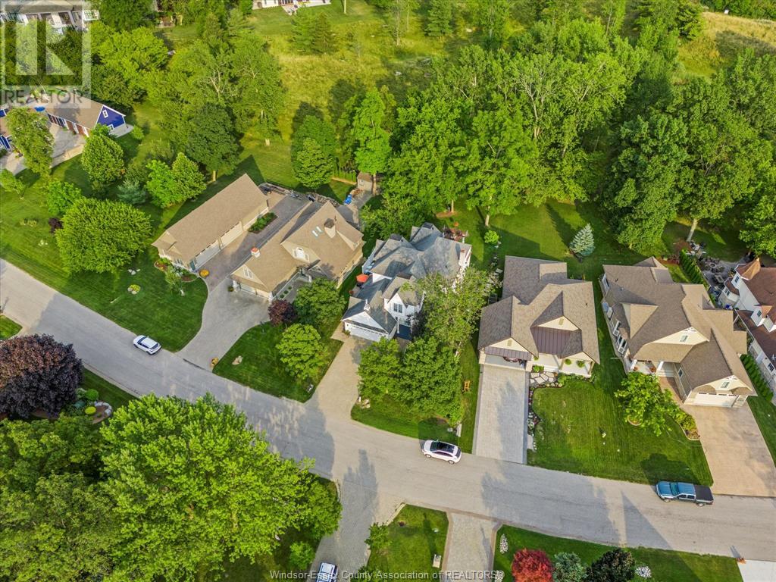367 Crystal Bay Drive Amherstburg, Ontario N9V 4A6
$899,900
Welcome to your ultimate escape on the picturesque Boblo Island! This custom-built two-storey home offers luxury intertwined with nature's serenity. With 3+1 bedrooms and 2.5 baths, this home is designed to impress and enchant. Enter and be greated by stunning woodwork, featuring beamed ceilings, rich flooring, and elegant trim that exudes timeless charm. The open-concept living area is perfect for relaxation and entertaining, complete with a large kitchen ready to inspire your inner chef. Gather around the floor-to-ceiling brick fireplace in the cozy living room or enjoy serene views from the enclosed 4-season sunroom. Upstairs, the primary suite feels like a personal sanctuary, featuring a private balcony for morning coffee or stargazing, a charming fireplace, and a luxurious ensuite. The full, unfinished basement offers ample storage and potential for additional living areas. (id:59247)
Property Details
| MLS® Number | 24023822 |
| Property Type | Single Family |
| Equipment Type | Propane Tank |
| Features | Double Width Or More Driveway, Finished Driveway, Front Driveway, Interlocking Driveway |
| Rental Equipment Type | Propane Tank |
Building
| Bathroom Total | 3 |
| Bedrooms Above Ground | 3 |
| Bedrooms Below Ground | 1 |
| Bedrooms Total | 4 |
| Appliances | Dishwasher, Dryer, Refrigerator, Stove, Washer, Oven |
| Constructed Date | 1998 |
| Construction Style Attachment | Detached |
| Exterior Finish | Aluminum/vinyl, Stone |
| Fireplace Fuel | Wood |
| Fireplace Present | Yes |
| Fireplace Type | Conventional |
| Flooring Type | Carpeted, Ceramic/porcelain, Hardwood |
| Foundation Type | Concrete |
| Half Bath Total | 1 |
| Heating Fuel | Propane |
| Heating Type | Furnace |
| Stories Total | 2 |
| Type | House |
Parking
| Attached Garage | |
| Garage | |
| Inside Entry |
Land
| Acreage | No |
| Size Irregular | 70.34xirreg |
| Size Total Text | 70.34xirreg |
| Zoning Description | Res |
Rooms
| Level | Type | Length | Width | Dimensions |
|---|---|---|---|---|
| Second Level | 5pc Ensuite Bath | Measurements not available | ||
| Second Level | 3pc Bathroom | Measurements not available | ||
| Second Level | Primary Bedroom | 25.6 x 23.8 | ||
| Second Level | Laundry Room | Measurements not available | ||
| Second Level | Balcony | 9.8 x 24.1 | ||
| Second Level | Bedroom | 13.4 x 13.1 | ||
| Second Level | Bedroom | 13.4 x 12 | ||
| Main Level | 2pc Bathroom | Measurements not available | ||
| Main Level | Sunroom | 24.1 x 9.8 | ||
| Main Level | Storage | 8.5 x 6.2 | ||
| Main Level | Mud Room | 8.5 x 6.1 | ||
| Main Level | Living Room/fireplace | 23.10 x 23.8 | ||
| Main Level | Kitchen | 16.7 x 11.8 | ||
| Main Level | Dining Room | 16.5 x 14.3 | ||
| Main Level | Den | 12.1 x 14.6 | ||
| Main Level | Foyer | 8.7 x 8.3 |
https://www.realtor.ca/real-estate/27503303/367-crystal-bay-drive-amherstburg
Contact Us
Contact us for more information

Mike Seal
Sales Person
(519) 944-3387
www.mikeseal.com
www.facebook.com/Mike-Seal-Sales-Representative-Bob-Pedler-Real-Estate-Limited-20872886549/
ca.linkedin.com/in/mike-seal-3305293a
twitter.com/mikesealsells
6505 Tecumseh Road East
Windsor, Ontario N8T 1E7
(519) 944-5955
(519) 944-3387
www.remax-preferred-on.com/
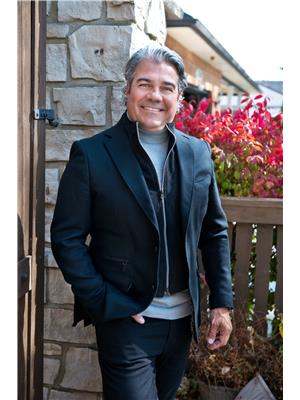
Joe Fallea
Sales Person
www.facebook.com/joefallea
www.linkedin.com/in/joe-fallea-53737969
6505 Tecumseh Road East
Windsor, Ontario N8T 1E7
(519) 944-5955
(519) 944-3387
www.remax-preferred-on.com/
