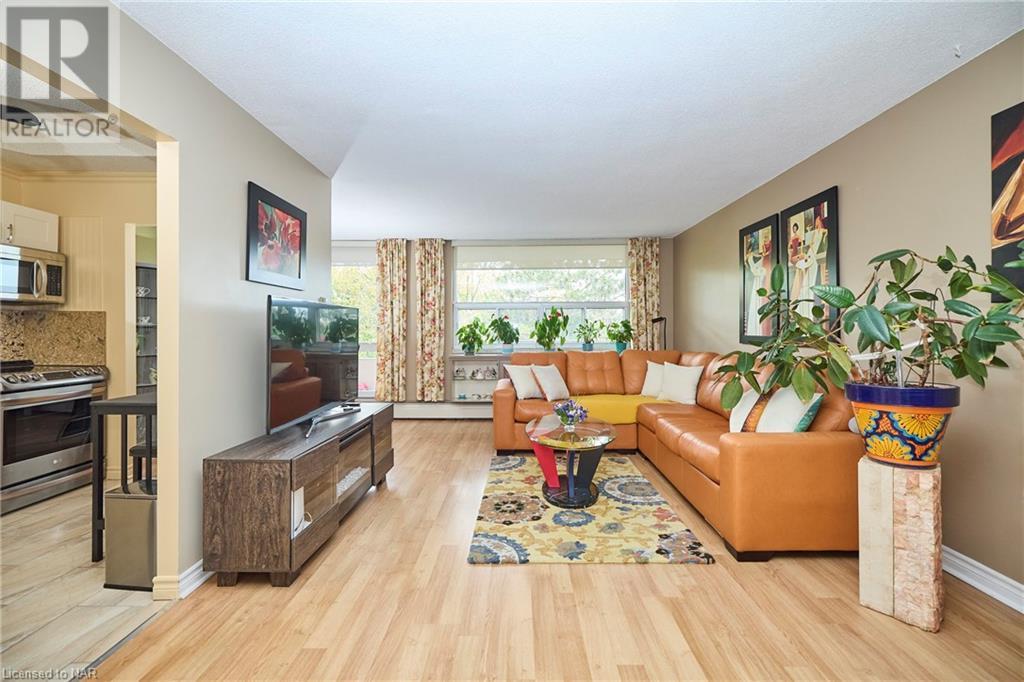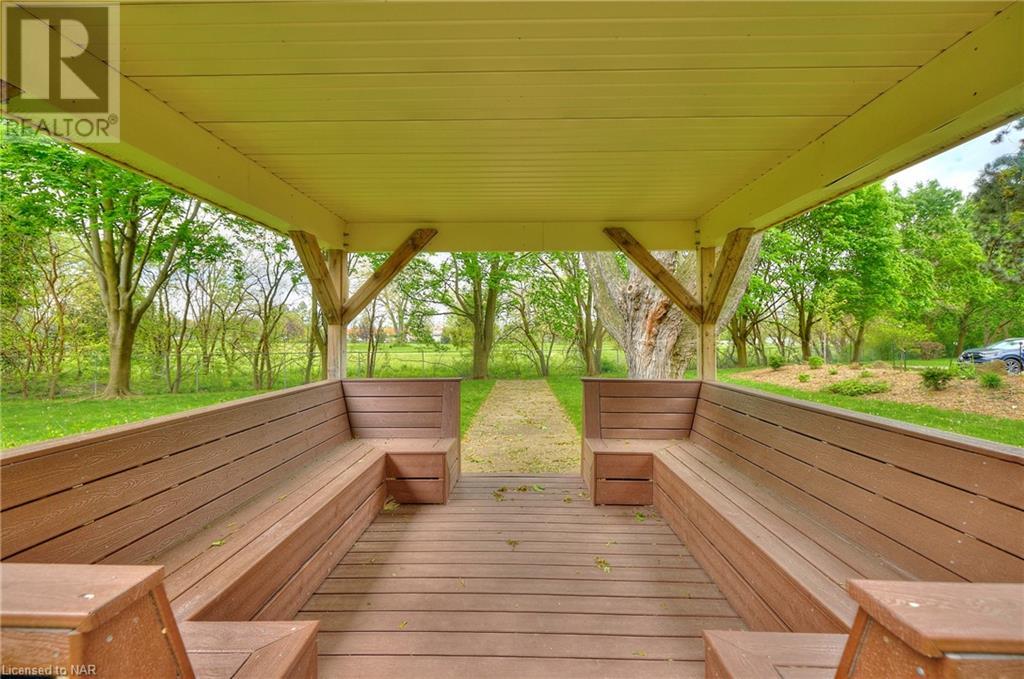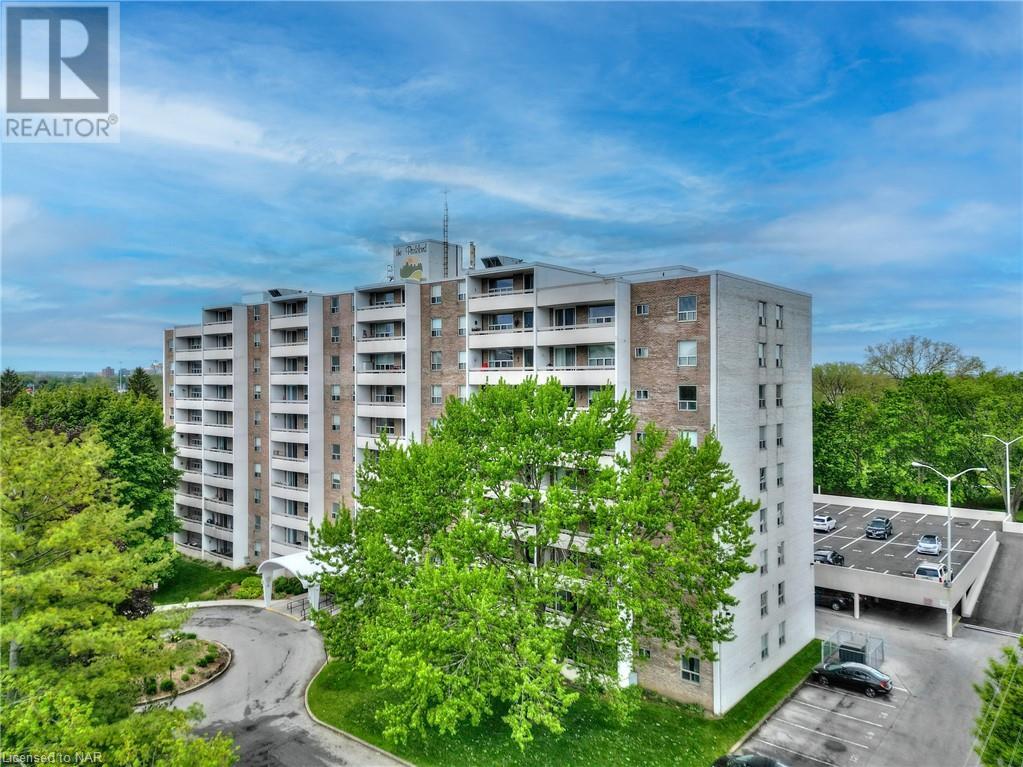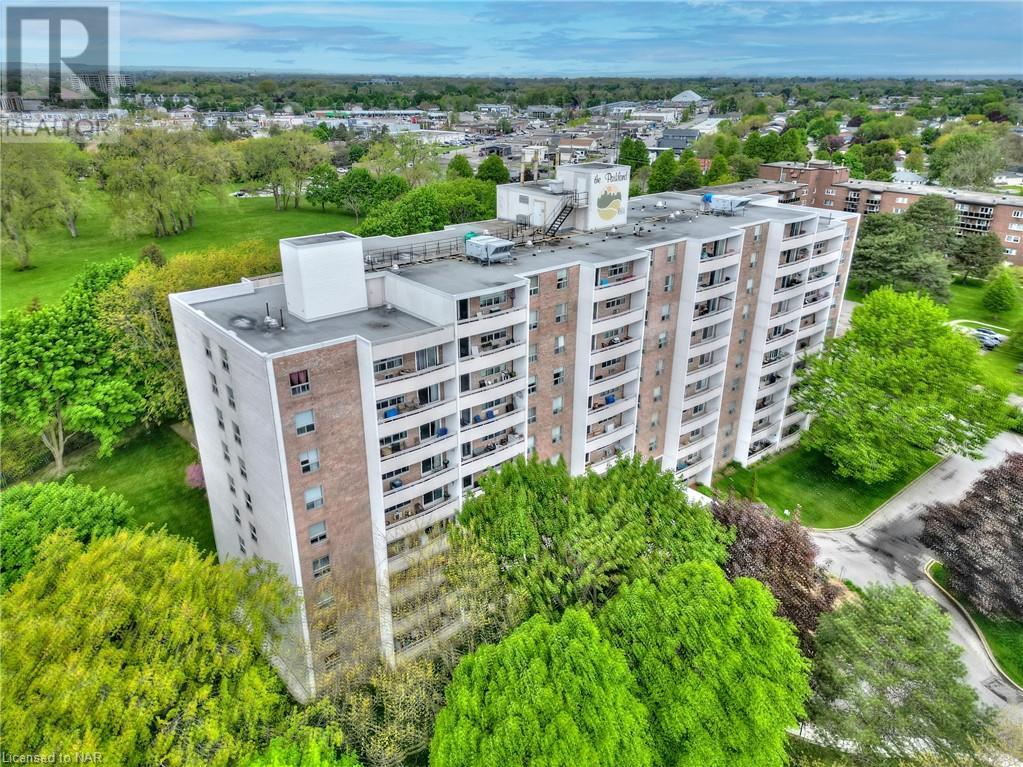365 Geneva Street Unit# 511 St. Catharines, Ontario L2N 5S7
$365,000Maintenance, Insurance, Common Area Maintenance, Heat, Landscaping, Property Management, Water, Parking
$631 Monthly
Maintenance, Insurance, Common Area Maintenance, Heat, Landscaping, Property Management, Water, Parking
$631 MonthlyWelcome to Unit 511 at 365 Geneva Street, known as ‘The Parkland’. This is a renovated unit in an incredibly well-maintained building with an excellent reputation. As you enter you are welcomed by a large open concept living and dining room featuring tasteful decor and an abundance of natural light. In the kitchen we have a custom kitchen with wood cabinets granite countertops, backsplash, porcelain tiles, and stainless-steel smart LG appliances. This condo also offers two good-sized bedrooms and a walk-in closet in the primary. The bathroom has been completely updated with a beautiful walk-in glass shower and vanity with marble sink. This stunning condo is truly move in ready, with additional in-unit storage, all new light fixtures and a private covered balcony west facing with views of Fairview Park and offers stunning sunset views. Located within steps to endless amenities and ample on-site amenities this location will be sure to please. Building amenities include a gym, social room, library, hobby/workshop + bike/scooter room, new laundry facilities and ample visitor parking. Secure entry into the building. You don’t want to miss the opportunity to call this unit yours. (id:59247)
Property Details
| MLS® Number | 40635798 |
| Property Type | Single Family |
| AmenitiesNearBy | Park, Place Of Worship, Public Transit, Shopping |
| Features | Conservation/green Belt, Balcony, Gazebo |
| ParkingSpaceTotal | 1 |
Building
| BathroomTotal | 1 |
| BedroomsAboveGround | 2 |
| BedroomsTotal | 2 |
| Amenities | Exercise Centre, Party Room |
| Appliances | Refrigerator, Stove, Microwave Built-in, Window Coverings |
| BasementType | None |
| ConstructedDate | 1975 |
| ConstructionStyleAttachment | Attached |
| CoolingType | Wall Unit |
| ExteriorFinish | Brick |
| Fixture | Ceiling Fans |
| HeatingType | Baseboard Heaters, Radiant Heat |
| StoriesTotal | 1 |
| SizeInterior | 915 Sqft |
| Type | Apartment |
| UtilityWater | Municipal Water |
Parking
| Covered | |
| Visitor Parking |
Land
| AccessType | Highway Access, Highway Nearby |
| Acreage | No |
| LandAmenities | Park, Place Of Worship, Public Transit, Shopping |
| Sewer | Municipal Sewage System |
| SizeTotalText | Unknown |
| ZoningDescription | R3 |
Rooms
| Level | Type | Length | Width | Dimensions |
|---|---|---|---|---|
| Main Level | Storage | Measurements not available | ||
| Main Level | 3pc Bathroom | Measurements not available | ||
| Main Level | Bedroom | 13'4'' x 9'3'' | ||
| Main Level | Primary Bedroom | 10'10'' x 16'7'' | ||
| Main Level | Kitchen | 10'1'' x 7'7'' | ||
| Main Level | Dinette | 7'9'' x 8'0'' | ||
| Main Level | Living Room | 11'9'' x 21'8'' |
https://www.realtor.ca/real-estate/27354367/365-geneva-street-unit-511-st-catharines
Interested?
Contact us for more information
Lisa Seto
Broker
211 Scott Street
St. Catharines, Ontario L2N 1H5
Bryony Hawthorn
Salesperson
211 Scott Street
St. Catharines, Ontario L2N 1H5





































