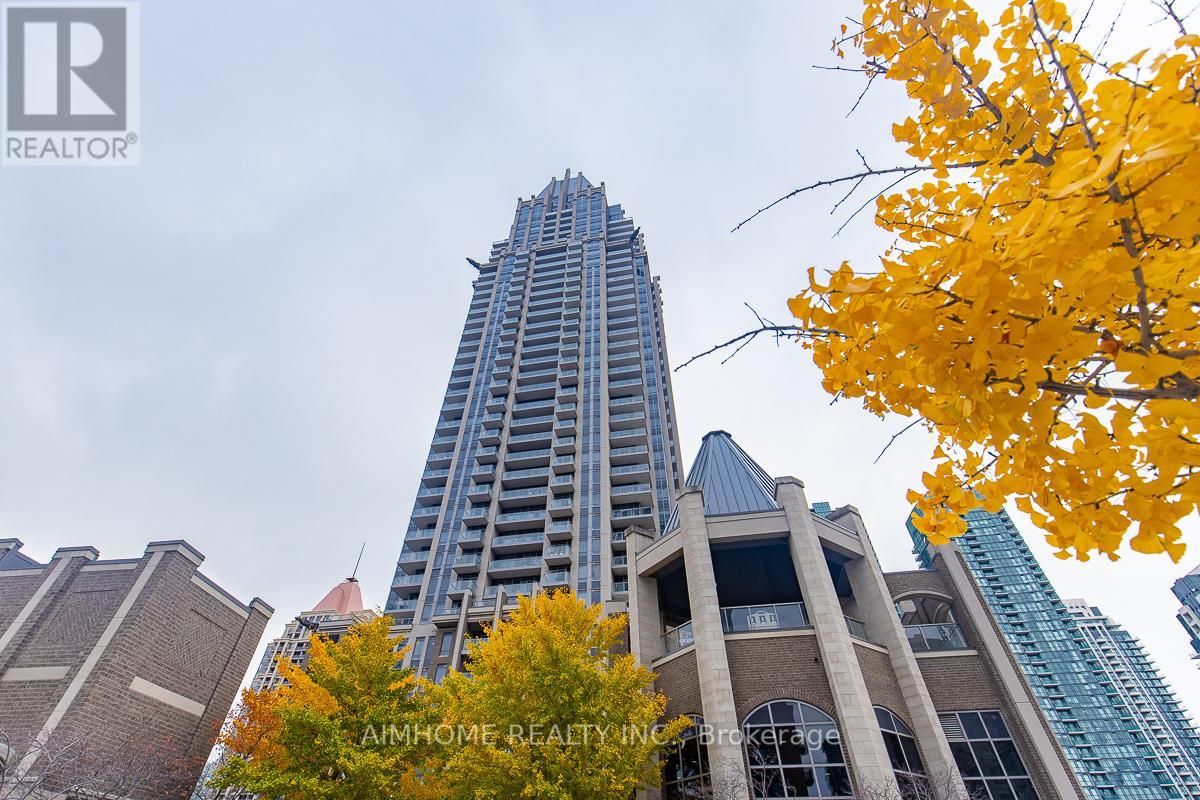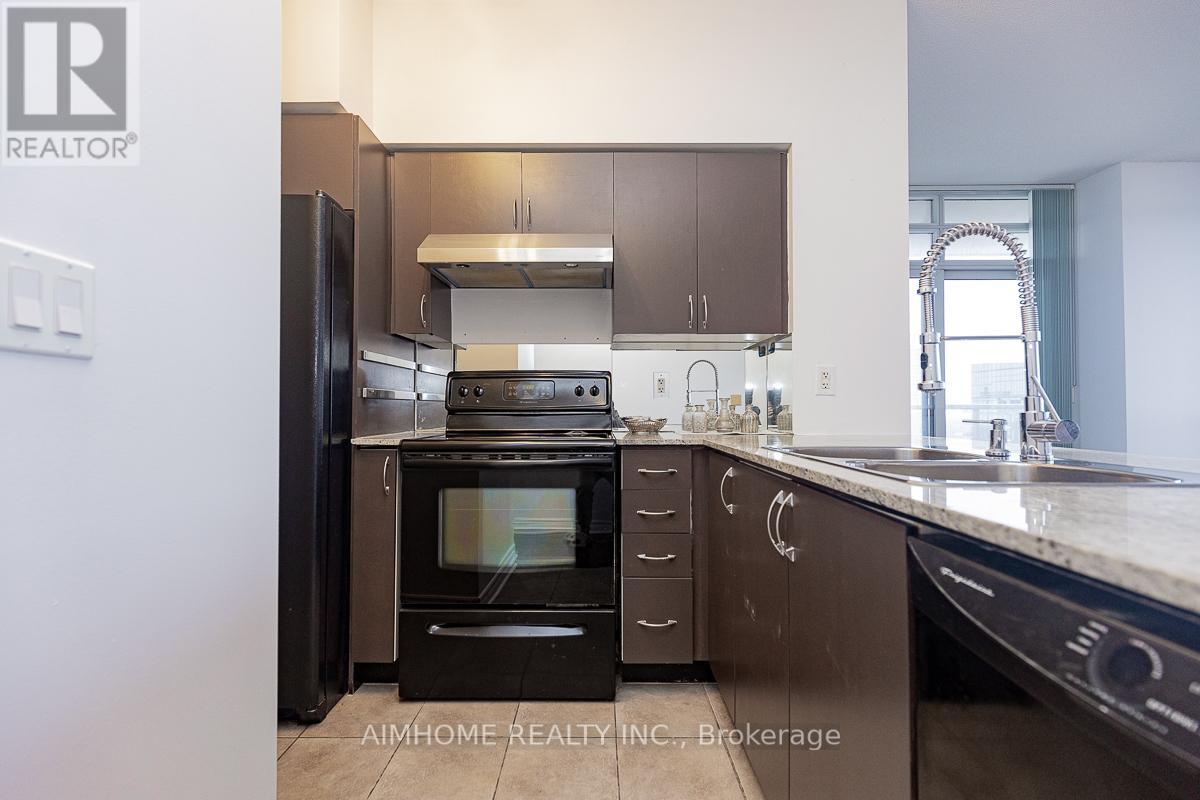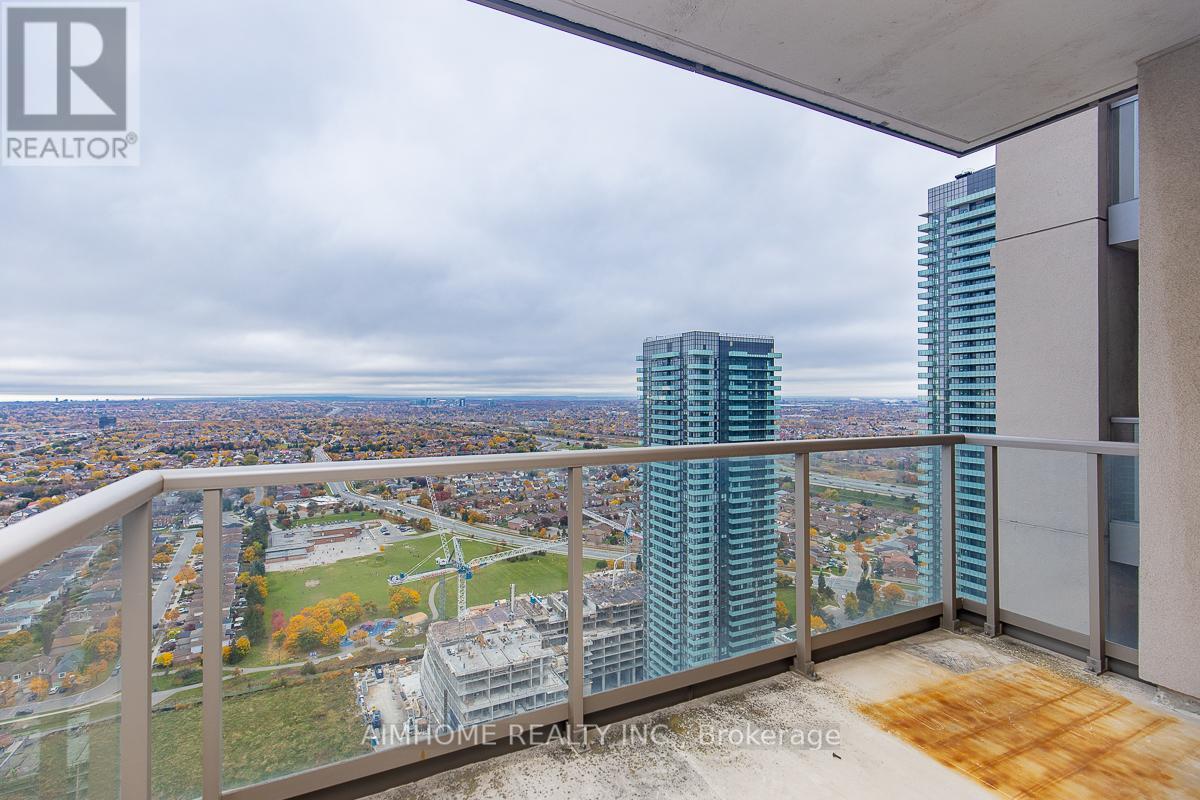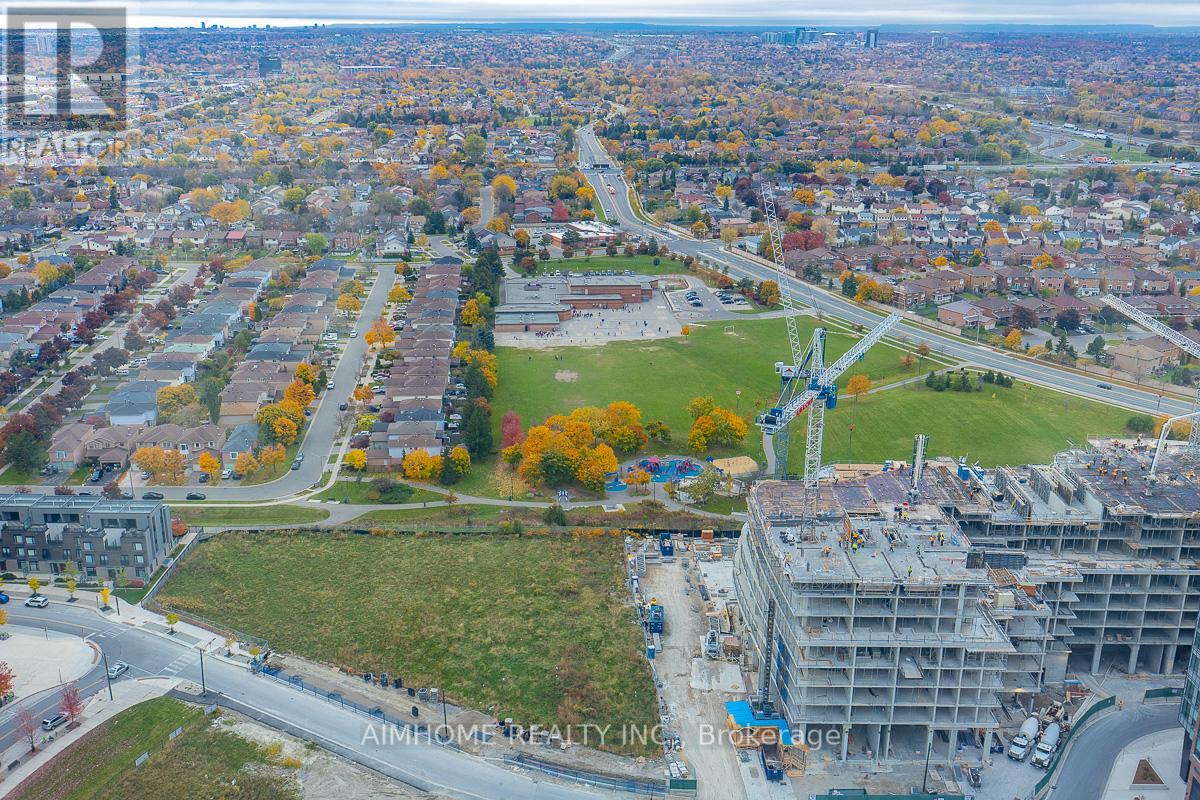3602 - 388 Prince Of Wales Drive Mississauga, Ontario L5B 0A1
$739,000Maintenance, Common Area Maintenance, Heat, Insurance, Parking, Water
$623.58 Monthly
Maintenance, Common Area Maintenance, Heat, Insurance, Parking, Water
$623.58 Monthly** At One Park Tower - a stunning Art Deco inspired building and one of the best Daniels builds in the Square One area! South-West Sub-Penthouse With Spectacular, Panoramic City And Lake View! This immaculate 2 bedroom suite offers an excellent layout with a spacious interior! Primary bedroom with spacious 4pc ensuite bath, Walk-In Closet and Access To Balcony! 9 Foot Ceilings, Kitchen Features Black Appliances, Ceramic Floor, And Granite Countertop/Breakfast Bar! Open Concept Living And Dining Room With Hardwood Floors! Enjoy panoramic views from the 36th floor of this 38 storey building! Purchase includes one parking spot and one locker! Building amenities include an indoor pool, fully equipped gym, cycling room, 38th floor party room lounge area with billiards, outdoor space! Plenty of underground visitors parking for your guests! Close To shopping centre and highway, only 20 minutes from downtown Toronto, 12 minutes to Pearson International Airport! Much more! **** EXTRAS **** Fridge, Stove, Dishwasher, Stacked Washer & Dryer, All Elfs, All Exist Window Blinds (id:59247)
Property Details
| MLS® Number | W9770277 |
| Property Type | Single Family |
| Community Name | City Centre |
| AmenitiesNearBy | Park, Public Transit, Schools |
| CommunityFeatures | Pet Restrictions, Community Centre |
| Features | Balcony, In Suite Laundry |
| ParkingSpaceTotal | 1 |
| PoolType | Indoor Pool |
| ViewType | View |
Building
| BathroomTotal | 2 |
| BedroomsAboveGround | 2 |
| BedroomsTotal | 2 |
| Amenities | Security/concierge, Exercise Centre, Party Room, Sauna, Visitor Parking, Storage - Locker |
| CoolingType | Central Air Conditioning |
| ExteriorFinish | Brick |
| FlooringType | Hardwood, Ceramic, Carpeted |
| HeatingFuel | Natural Gas |
| HeatingType | Forced Air |
| SizeInterior | 699.9943 - 798.9932 Sqft |
| Type | Apartment |
Parking
| Underground |
Land
| Acreage | No |
| LandAmenities | Park, Public Transit, Schools |
Rooms
| Level | Type | Length | Width | Dimensions |
|---|---|---|---|---|
| Flat | Living Room | 4.88 m | 4.27 m | 4.88 m x 4.27 m |
| Flat | Dining Room | 4.88 m | 4.27 m | 4.88 m x 4.27 m |
| Flat | Kitchen | 3.06 m | 2.62 m | 3.06 m x 2.62 m |
| Flat | Primary Bedroom | 3.28 m | 3.05 m | 3.28 m x 3.05 m |
| Flat | Bedroom 2 | 3.35 m | 2.68 m | 3.35 m x 2.68 m |
Interested?
Contact us for more information
Nancy N. Liu
Salesperson









































