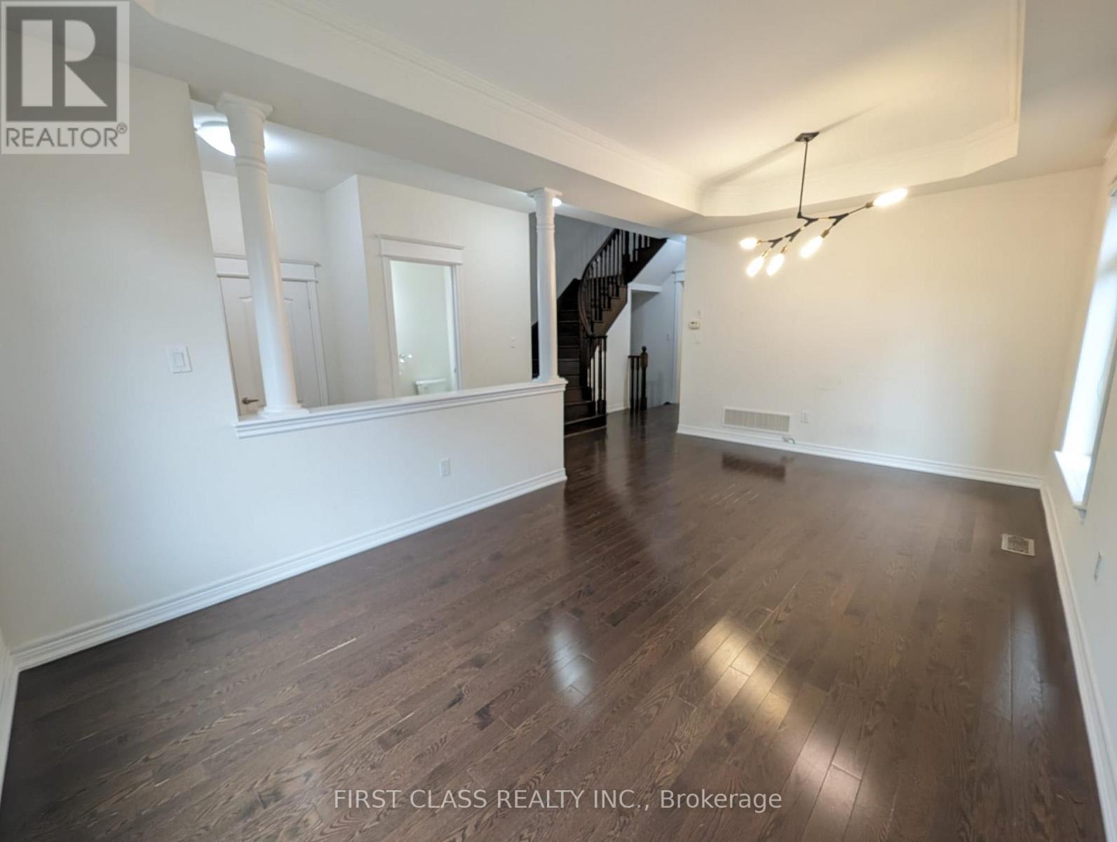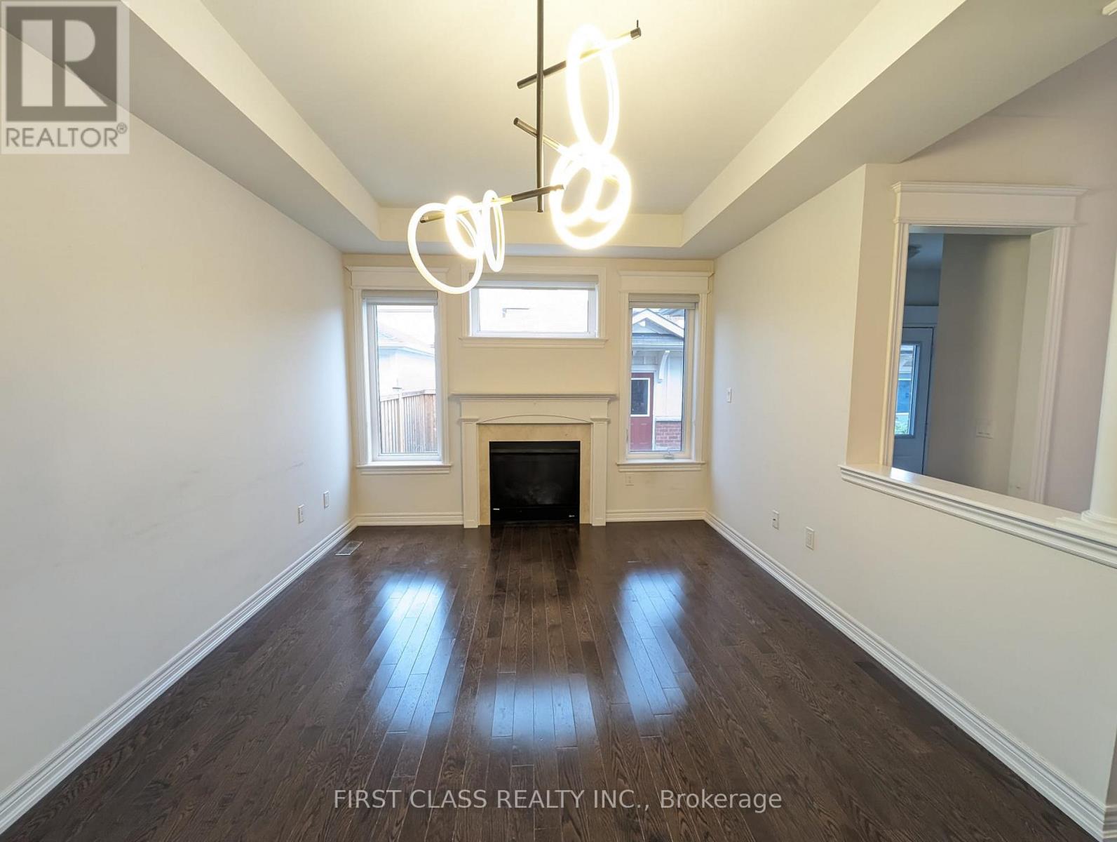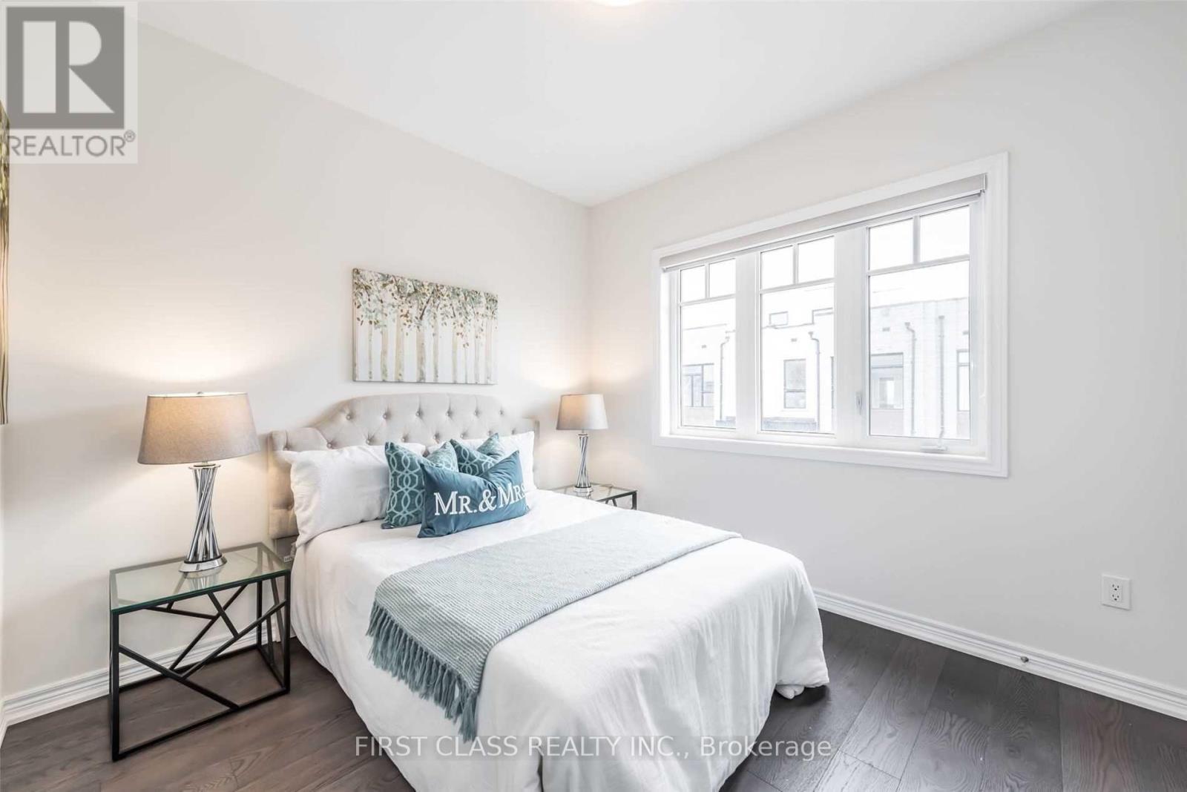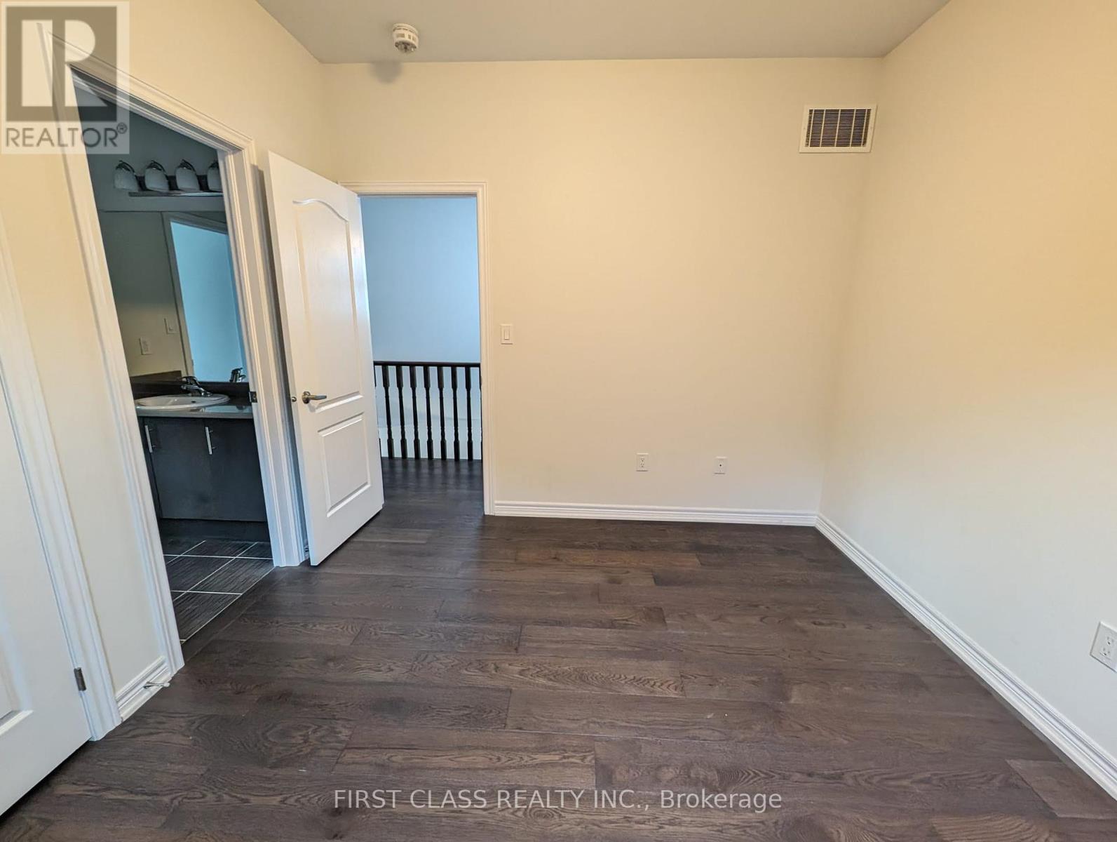36 Sundew Lane Richmond Hill, Ontario L4E 1C3
$1,338,000Maintenance, Parcel of Tied Land
$174.88 Monthly
Maintenance, Parcel of Tied Land
$174.88 MonthlyDouble Car Garage 4 Bedroom Detached House By Acorn In Oak Ridges Community. 9' Ceilings, Upgraded Oak Stairs & Hardwood Floors, Granite Counters, Stainless Steel Appliances. Large Primary Bedroom With Walk-In Closet And 4Pc Ensuite. Minutes Drive To Highway 404, High Ranking Schools, Parks, Pond, Public Transportation, Community Centre, Restaurants, Shop And More! **** EXTRAS **** ELF, Window Blinds, Stainless Steel Appliances: (Fridge, Stove, Range Hood, B/I Dishwasher), Washer, Dryer, Gas Fireplace. (id:59247)
Property Details
| MLS® Number | N10422580 |
| Property Type | Single Family |
| Community Name | Oak Ridges Lake Wilcox |
| Amenities Near By | Park, Public Transit, Schools |
| Features | Lane, Carpet Free |
| Parking Space Total | 2 |
Building
| Bathroom Total | 3 |
| Bedrooms Above Ground | 4 |
| Bedrooms Total | 4 |
| Basement Type | Full |
| Construction Style Attachment | Detached |
| Cooling Type | Central Air Conditioning |
| Exterior Finish | Brick, Stone |
| Fireplace Present | Yes |
| Flooring Type | Hardwood, Tile |
| Foundation Type | Concrete |
| Half Bath Total | 1 |
| Heating Fuel | Natural Gas |
| Heating Type | Forced Air |
| Stories Total | 2 |
| Size Interior | 2,000 - 2,500 Ft2 |
| Type | House |
| Utility Water | Municipal Water |
Parking
| Detached Garage |
Land
| Acreage | No |
| Land Amenities | Park, Public Transit, Schools |
| Sewer | Sanitary Sewer |
| Size Depth | 112 Ft |
| Size Frontage | 34 Ft ,8 In |
| Size Irregular | 34.7 X 112 Ft |
| Size Total Text | 34.7 X 112 Ft |
| Surface Water | Lake/pond |
Rooms
| Level | Type | Length | Width | Dimensions |
|---|---|---|---|---|
| Second Level | Primary Bedroom | 5.11 m | 3.81 m | 5.11 m x 3.81 m |
| Second Level | Bedroom 2 | 3.3 m | 3.02 m | 3.3 m x 3.02 m |
| Second Level | Bedroom 3 | 3.05 m | 2.74 m | 3.05 m x 2.74 m |
| Second Level | Bedroom 4 | 3.05 m | 2.74 m | 3.05 m x 2.74 m |
| Ground Level | Living Room | 5.56 m | 4.37 m | 5.56 m x 4.37 m |
| Ground Level | Dining Room | 5.56 m | 4.37 m | 5.56 m x 4.37 m |
| Ground Level | Kitchen | 3.96 m | 2.64 m | 3.96 m x 2.64 m |
| Ground Level | Eating Area | 3.81 m | 2.74 m | 3.81 m x 2.74 m |
| Ground Level | Family Room | 5.03 m | 3.35 m | 5.03 m x 3.35 m |
Contact Us
Contact us for more information
Francis Chee
Salesperson
7481 Woodbine Ave #203
Markham, Ontario L3R 2W1
(905) 604-1010
(905) 604-1111
www.firstclassrealty.ca/
Alice Chee
Salesperson
7481 Woodbine Ave #203
Markham, Ontario L3R 2W1
(905) 604-1010
(905) 604-1111
www.firstclassrealty.ca/









































