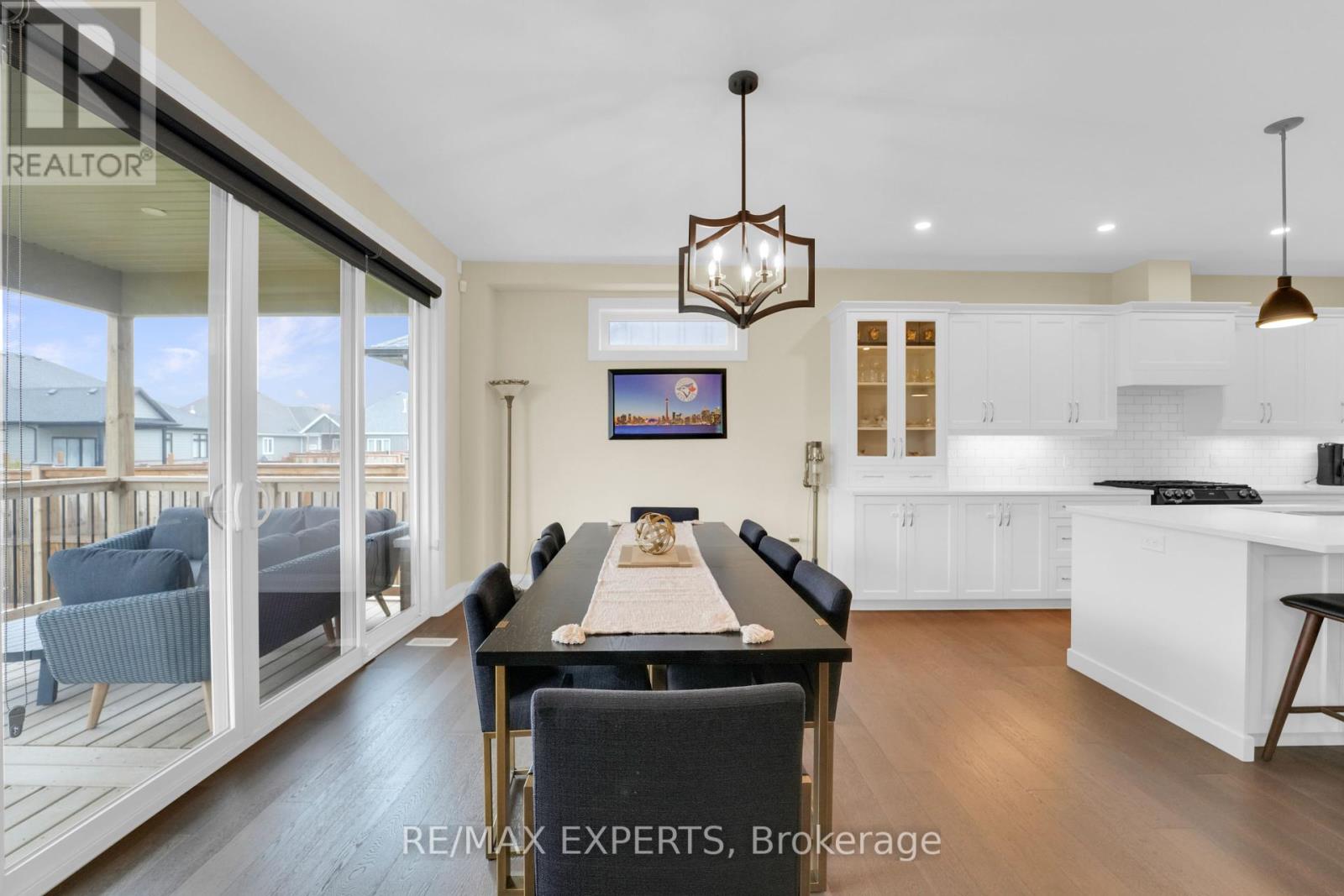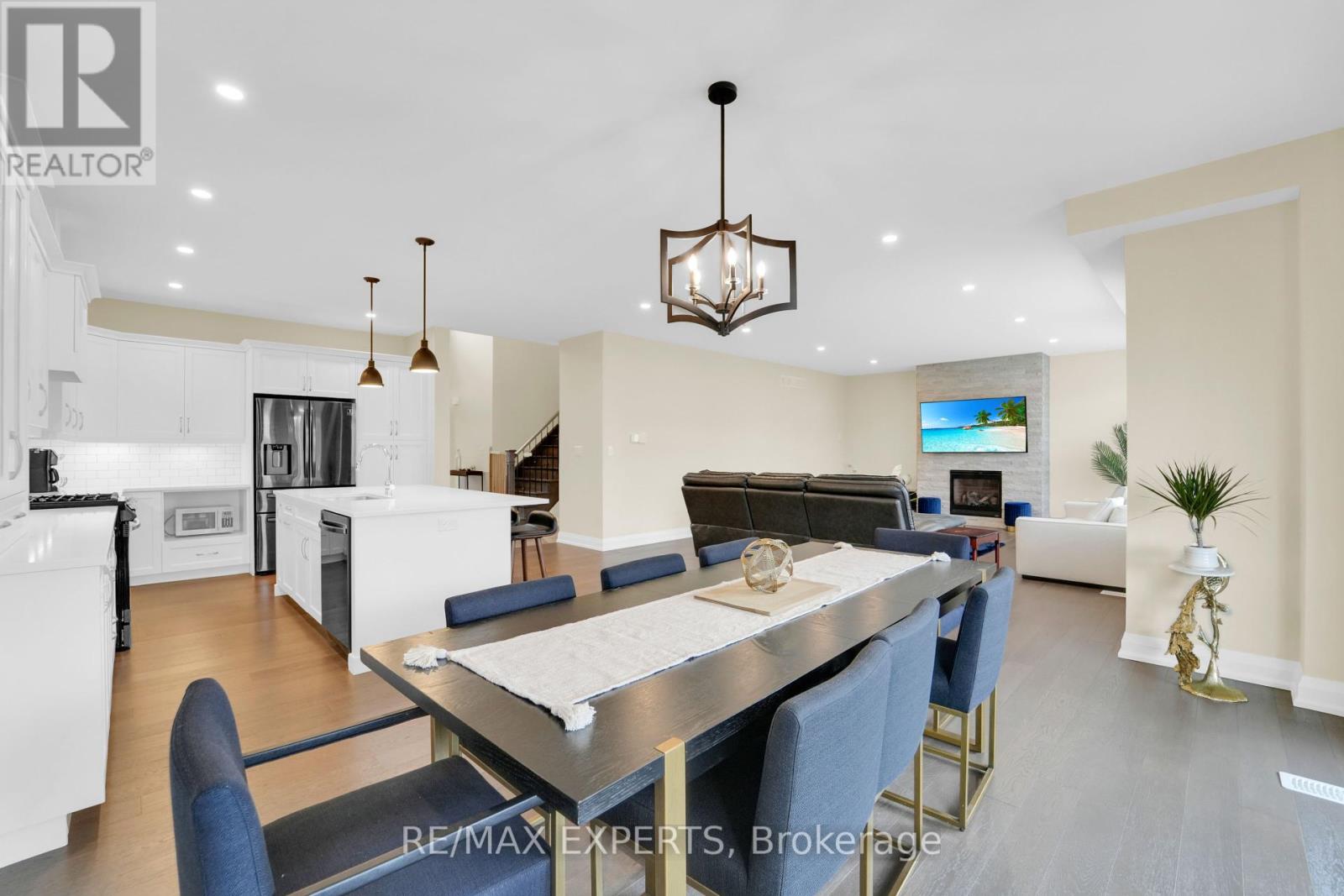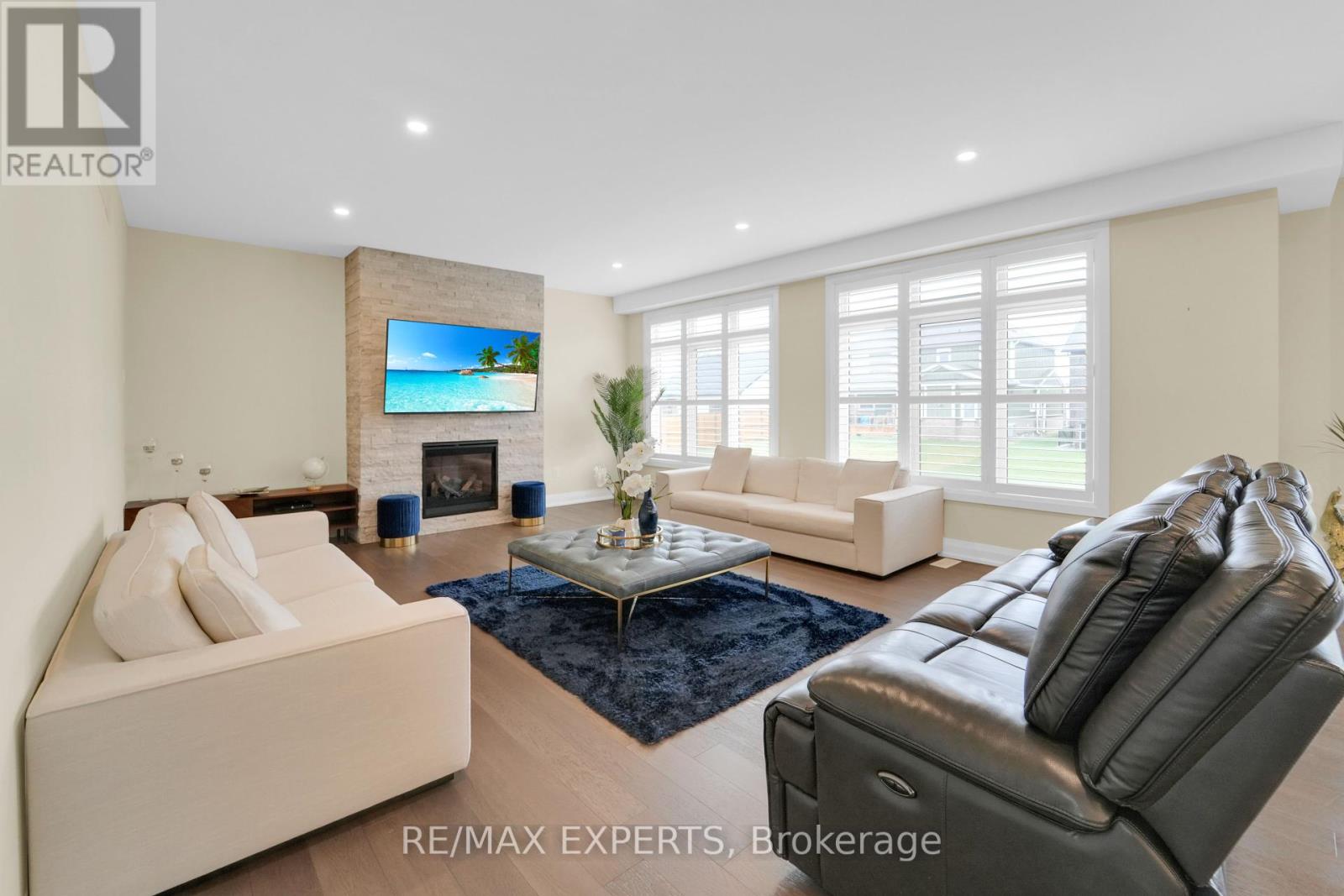3597 Canfield Crescent Fort Erie, Ontario L0S 1S0
$999,400
This Statement-Piece Detached Boasts A Stunning Kitchen, Custom Centre Island, Regal Look Over, Open-Concept Living Spaces Complete With 9' Ceilings, Gorgeous Accent Wall, And In Ground Sprinkler System. Exquisite Features & Finishes Throughout The Property Create A Rich Tapestry Of Style & Sophistication! Situated In The Highly Coveted Black Creek Neighbourhood, The Property Is A Commuters Paradise, Minutes To Lake Erie, The QEW, Hospital, Shopping, Walking Trails, And Many Esteemed Local Schools. This Property Must Be Seen! **** EXTRAS **** Poured Concrete Driveway & Walkways, Oversized Sliding Patio Doors Leading To Covered Deck, Custom Shutters Throughout, Pre-Wired For Electric Car Charger, And Much More! (id:59247)
Property Details
| MLS® Number | X9299829 |
| Property Type | Single Family |
| Amenities Near By | Hospital, Schools, Public Transit |
| Community Features | Community Centre, School Bus |
| Features | Lighting, Paved Yard |
| Parking Space Total | 6 |
| Structure | Deck, Porch |
Building
| Bathroom Total | 4 |
| Bedrooms Above Ground | 4 |
| Bedrooms Total | 4 |
| Appliances | Dishwasher, Dryer, Range, Refrigerator, Stove, Washer, Window Coverings |
| Basement Type | Full |
| Construction Style Attachment | Detached |
| Cooling Type | Central Air Conditioning |
| Exterior Finish | Brick, Stucco |
| Fireplace Present | Yes |
| Flooring Type | Hardwood |
| Foundation Type | Poured Concrete |
| Half Bath Total | 1 |
| Heating Fuel | Natural Gas |
| Heating Type | Forced Air |
| Stories Total | 2 |
| Type | House |
| Utility Water | Municipal Water |
Parking
| Garage |
Land
| Acreage | No |
| Land Amenities | Hospital, Schools, Public Transit |
| Landscape Features | Landscaped, Lawn Sprinkler |
| Sewer | Sanitary Sewer |
| Size Depth | 120 Ft |
| Size Frontage | 55 Ft |
| Size Irregular | 55 X 120 Ft |
| Size Total Text | 55 X 120 Ft |
Rooms
| Level | Type | Length | Width | Dimensions |
|---|---|---|---|---|
| Second Level | Primary Bedroom | 4.36 m | 4.9 m | 4.36 m x 4.9 m |
| Second Level | Bedroom 2 | 3.41 m | 4.76 m | 3.41 m x 4.76 m |
| Second Level | Bedroom 3 | 3.38 m | 4.9 m | 3.38 m x 4.9 m |
| Second Level | Bedroom 4 | 3.38 m | 4.3 m | 3.38 m x 4.3 m |
| Main Level | Living Room | 6.25 m | 4.9 m | 6.25 m x 4.9 m |
| Main Level | Kitchen | 5.03 m | 4.9 m | 5.03 m x 4.9 m |
| Main Level | Dining Room | 5.03 m | 2.78 m | 5.03 m x 2.78 m |
| Main Level | Office | 3.35 m | 3.87 m | 3.35 m x 3.87 m |
https://www.realtor.ca/real-estate/27366828/3597-canfield-crescent-fort-erie
Contact Us
Contact us for more information
Tej Singh
Salesperson
www.tejsinghhomes.com
www.facebook.com/tejsinghhomes/
www.linkedin.com/profile/view?id=AAIAAA_Tkl4BwiiUgsDTPabi0ocCF6i4X4VfAlE&trk=nav_responsive_
277 Cityview Blvd Unit: 16
Vaughan, Ontario L4H 5A4
(905) 499-8800
deals@remaxwestexperts.com/

































