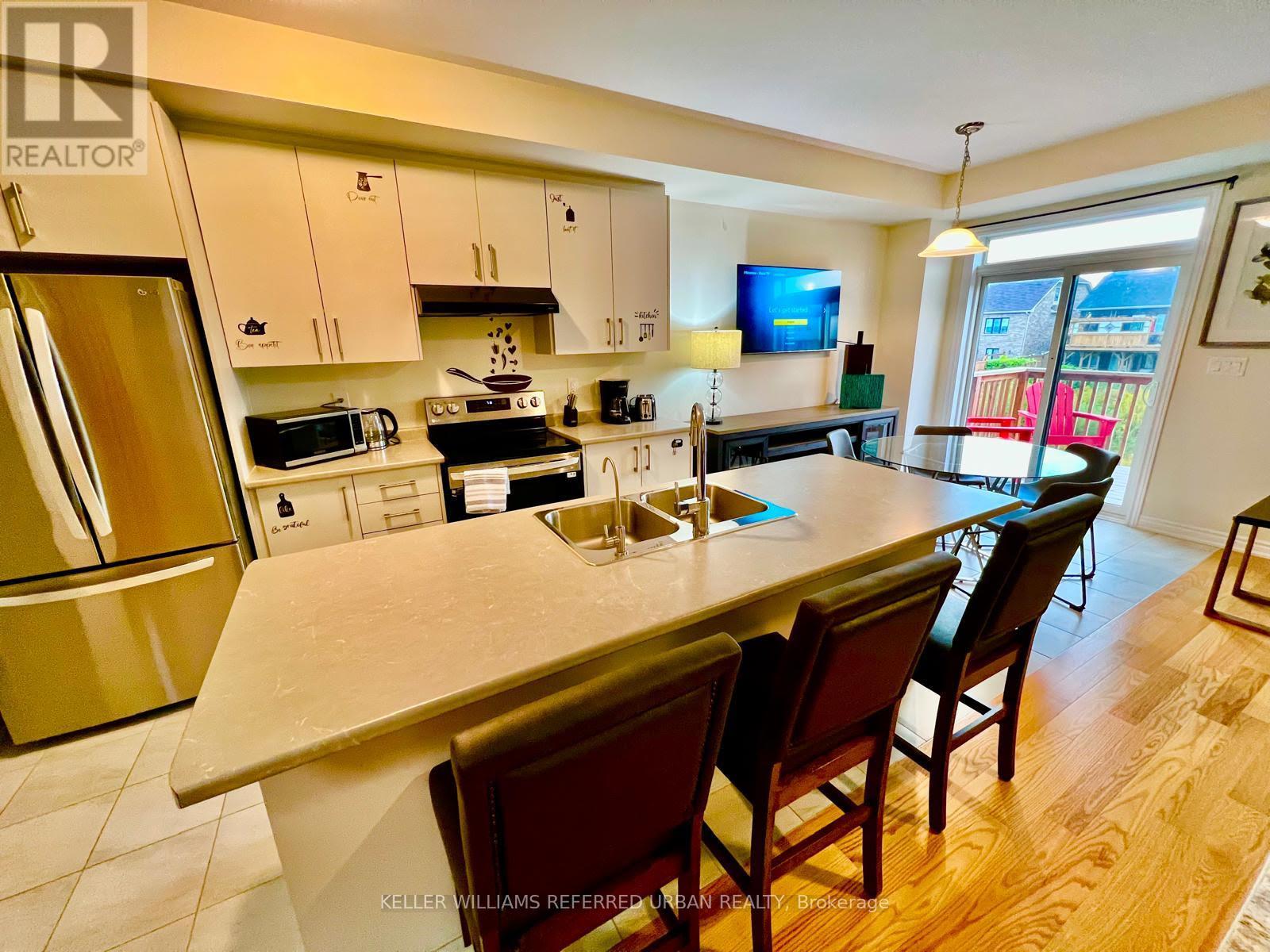355 Vanilla Trail Thorold, Ontario L2V 0K8
$2,600 Monthly
Stunning Detached Home with an Open-Concept Layout, filled with natural sunlight! This home features 3 spacious bedrooms and 3 bathrooms, with 9-foot ceilings and beautiful hardwood floors throughout the main level. A Modern Kitchen. The master bedroom offers a luxurious ensuite and walk-in closet. Convenient main floor laundry, direct entry from the garage **** EXTRAS **** All Utilities to be paid by tenant including Water and Hot Water Tank (id:59247)
Property Details
| MLS® Number | X9513629 |
| Property Type | Single Family |
| Features | Carpet Free |
| Parking Space Total | 2 |
Building
| Bathroom Total | 3 |
| Bedrooms Above Ground | 3 |
| Bedrooms Total | 3 |
| Appliances | Garage Door Opener Remote(s), Water Heater |
| Basement Features | Apartment In Basement, Separate Entrance |
| Basement Type | N/a |
| Construction Style Attachment | Detached |
| Cooling Type | Central Air Conditioning |
| Exterior Finish | Brick |
| Fireplace Present | Yes |
| Foundation Type | Block |
| Half Bath Total | 1 |
| Heating Fuel | Natural Gas |
| Heating Type | Forced Air |
| Stories Total | 2 |
| Type | House |
| Utility Water | Municipal Water |
Parking
| Attached Garage |
Land
| Acreage | No |
Rooms
| Level | Type | Length | Width | Dimensions |
|---|---|---|---|---|
| Second Level | Bedroom | Measurements not available | ||
| Second Level | Bedroom 2 | Measurements not available | ||
| Second Level | Bedroom 3 | Measurements not available | ||
| Main Level | Great Room | Measurements not available | ||
| Main Level | Kitchen | Measurements not available | ||
| Main Level | Eating Area | Measurements not available | ||
| Main Level | Laundry Room | Measurements not available |
https://www.realtor.ca/real-estate/27587849/355-vanilla-trail-thorold
Contact Us
Contact us for more information
Irfan Khan
Salesperson
156 Duncan Mill Rd Unit 1
Toronto, Ontario M3B 3N2
(416) 572-1016
(416) 572-1017
www.whykwru.ca/












