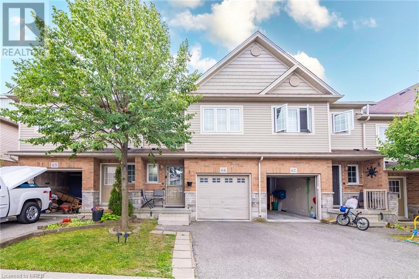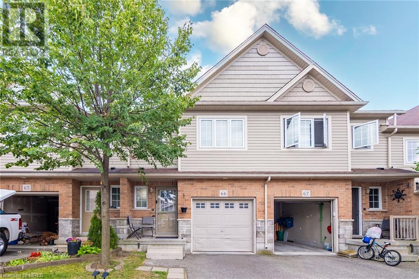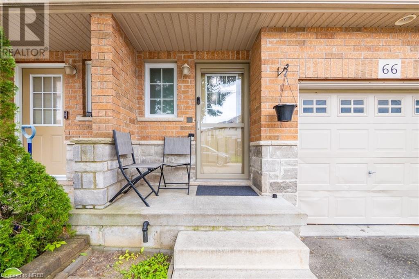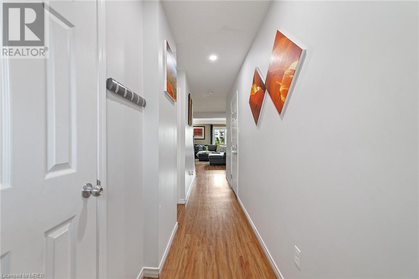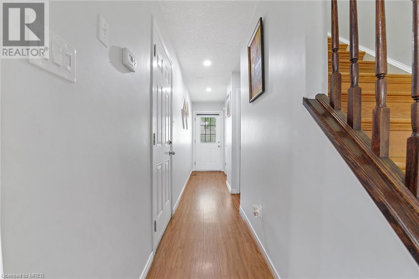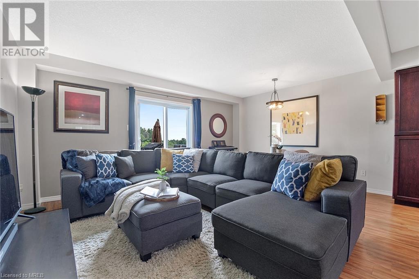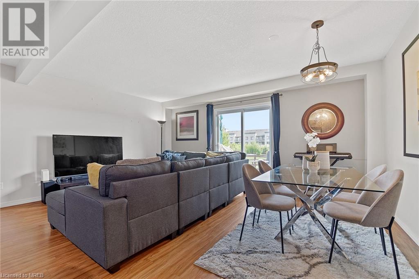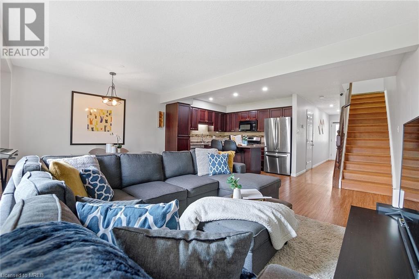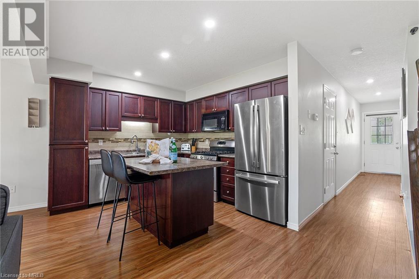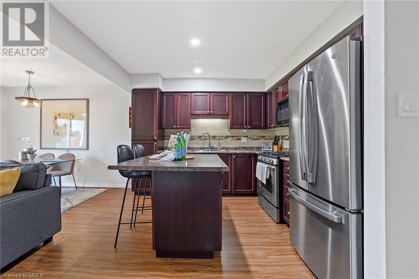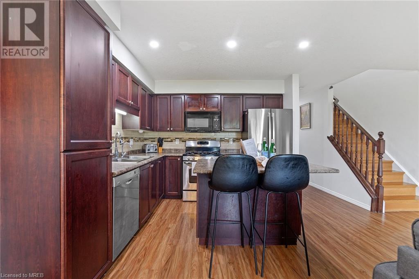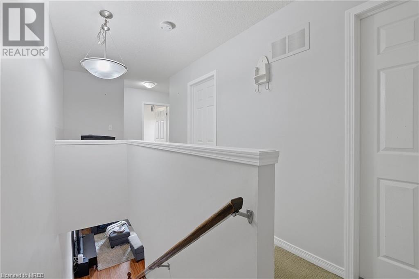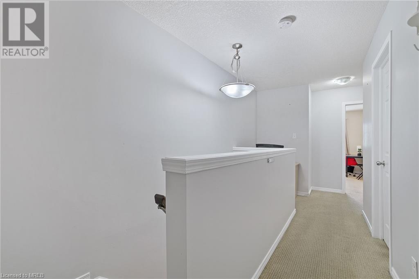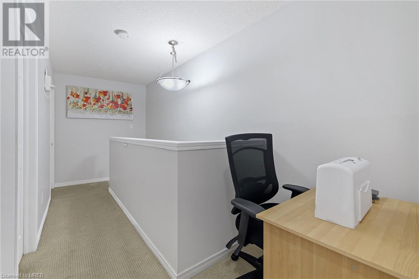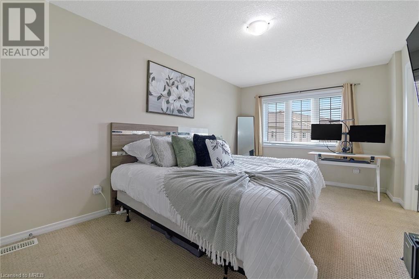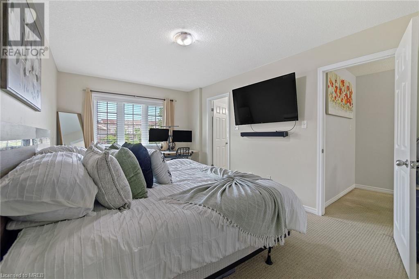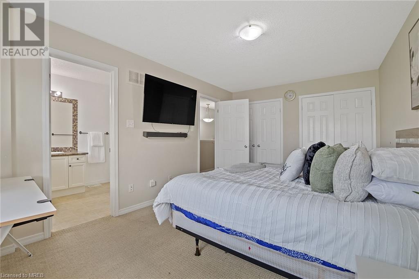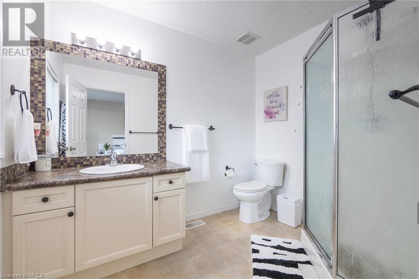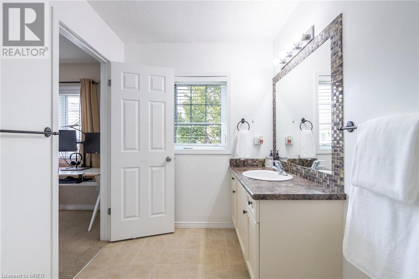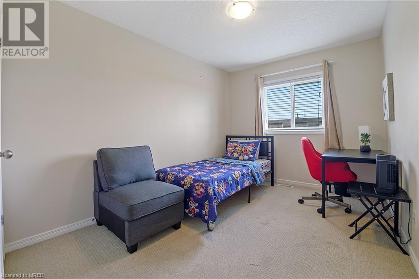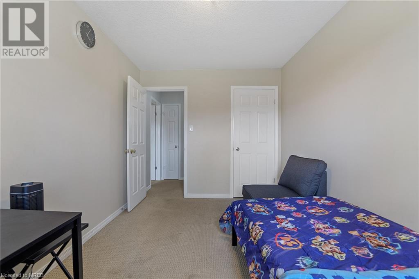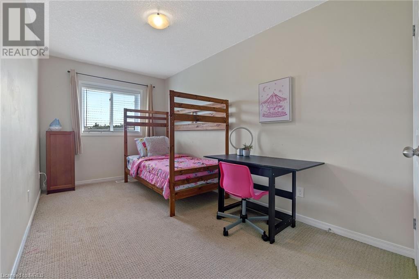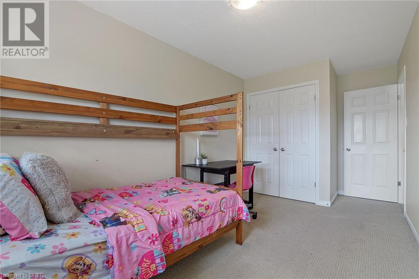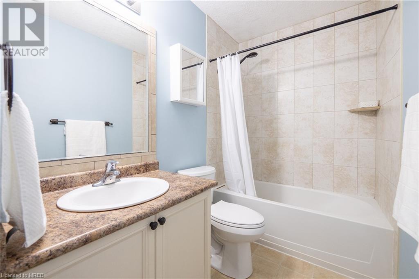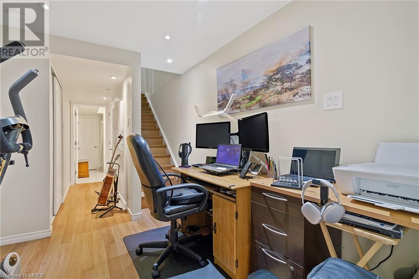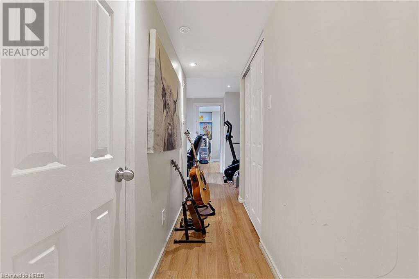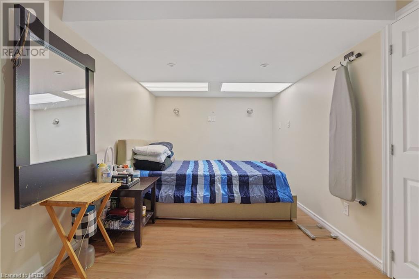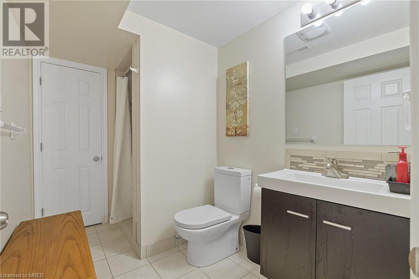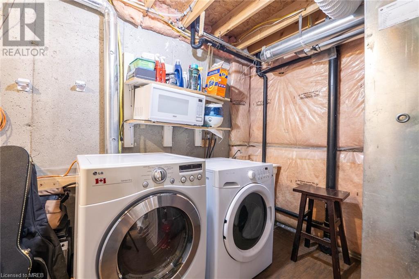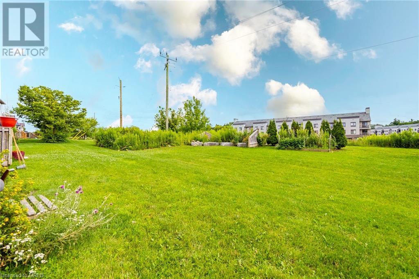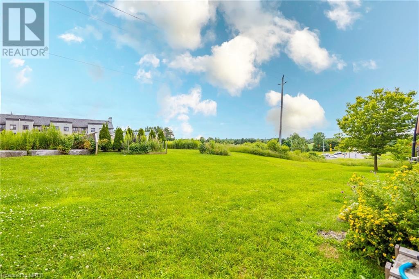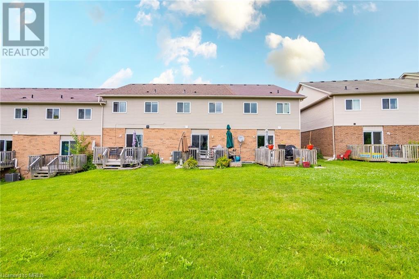355 Fisher Mills Road Unit# 66 Cambridge, Ontario N3C 4N5
$699,900
Welcome to this stunning 3+1 bedroom townhouse, perfectly designed for first-time home buyers and families. Located in the highly sought-after area of Hespeler, this home offers a harmonious blend of modern comfort and convenience. As you step inside, you'll be greeted by a spacious and inviting living area, perfect for family gatherings and entertaining guests. The oversized primary bedroom is a true retreat, featuring an ensuite bathroom that provides a private oasis for relaxation. With a total of 4 washrooms, there's no need to worry about morning rush hours. The additional bedrooms are generously sized, offering ample space for children, guests, or a home office. The bonus room can easily be converted into a fourth bedroom, playroom, or study, catering to your family's unique needs. This townhouse is ideally situated just minutes from Highway 401, making commuting a breeze. Families will appreciate the proximity to excellent schools and the convenience of being within walking distance to beautiful parks. Enjoy the charm of Hespeler's historic downtown area, where you'll find a variety of shops, restaurants, and local amenities. Don't miss this opportunity to own a beautiful home in one of Hespeler's most desirable locations. Schedule a viewing today and experience the perfect blend of comfort, style, and convenience. (id:59247)
Property Details
| MLS® Number | 40625956 |
| Property Type | Single Family |
| Amenities Near By | Airport |
| Features | Sump Pump |
| Parking Space Total | 2 |
Building
| Bathroom Total | 3 |
| Bedrooms Above Ground | 3 |
| Bedrooms Below Ground | 1 |
| Bedrooms Total | 4 |
| Appliances | Dishwasher, Dryer, Refrigerator, Stove, Water Softener, Washer, Window Coverings |
| Architectural Style | 2 Level |
| Basement Development | Finished |
| Basement Type | Full (finished) |
| Construction Style Attachment | Attached |
| Cooling Type | Central Air Conditioning |
| Exterior Finish | Brick, Vinyl Siding |
| Half Bath Total | 1 |
| Heating Type | Forced Air |
| Stories Total | 2 |
| Size Interior | 1,667 Ft2 |
| Type | Row / Townhouse |
| Utility Water | Municipal Water |
Parking
| Attached Garage |
Land
| Access Type | Highway Access, Highway Nearby |
| Acreage | No |
| Land Amenities | Airport |
| Sewer | Municipal Sewage System |
| Size Depth | 88 Ft |
| Size Frontage | 18 Ft |
| Size Total Text | Under 1/2 Acre |
| Zoning Description | Rm3 |
Rooms
| Level | Type | Length | Width | Dimensions |
|---|---|---|---|---|
| Second Level | 4pc Bathroom | Measurements not available | ||
| Second Level | Bedroom | 8'0'' x 17'1'' | ||
| Second Level | Bedroom | 8'9'' x 12'2'' | ||
| Second Level | Primary Bedroom | 10'3'' x 16'5'' | ||
| Basement | 3pc Bathroom | Measurements not available | ||
| Basement | Bedroom | 10'8'' x 18'4'' | ||
| Main Level | Living Room/dining Room | Measurements not available | ||
| Main Level | Kitchen | 17'0'' x 18'4'' | ||
| Main Level | 2pc Bathroom | Measurements not available |
https://www.realtor.ca/real-estate/27222028/355-fisher-mills-road-unit-66-cambridge
Contact Us
Contact us for more information
Ranjan Sharma
Salesperson
5010 Steeles Ave W Unit 11a
Toronto, Ontario M9V 5C6
(416) 747-9777
(416) 747-7135
www.homelifemiracle.com/
