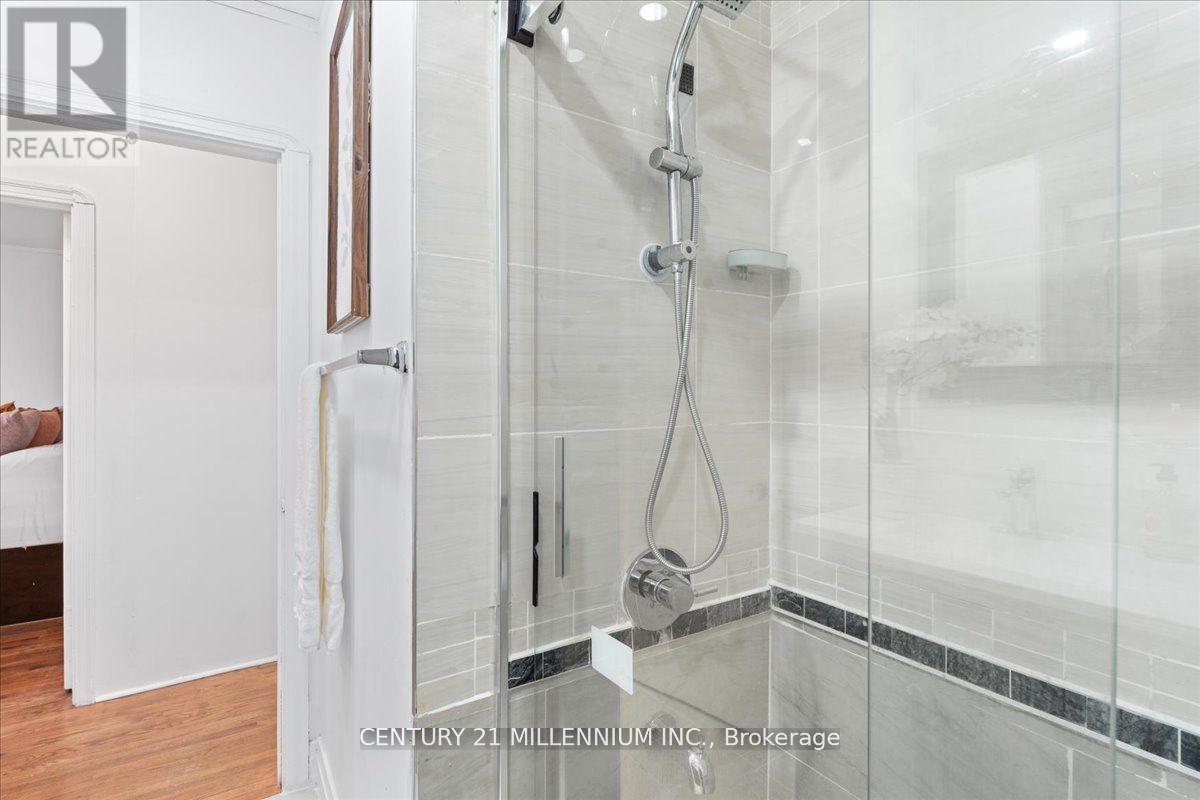355 Bridge Street E Belleville, Ontario K8N 1P7
$529,990
Perfect for investors, big families, and first-time home buyers looking for additional income! Welcome to this fully-loaded all brick detached bungalow in the prime East end of Belleville! The house features 3 bedrooms in the main floor and 3 additional rooms in the basement. The basement is complete with a full bathroom, kitchen, dining/den area, and a separate entrance - perfect for aseparate unit! The main floor boasts large eat-in kitchen, bright and airy living room, a full bathroom and a powder room for guests. This well maintained family home has a spacious backyard, private driveway, frame for a carport, and 5-yr old roof shingles! Located in a nice neighbourhood, this home is also close to major amenities such as schools, shopping stores, and grocery stores! DON'T MISS OUT ON THIS ONE! **** EXTRAS **** 5-YR OLD SHINGLES, NEW POT LIGHTS, NEW FURNACE BLOWER MOTOR, RENOVATED BATHROOMS, FRESHLY PAINTED WALLS, NEW FRONT PORCH, NEW BSMT FLOORING, TWO WASHER AND DRYER SET UP, SECURITY SYSTEM (id:59247)
Property Details
| MLS® Number | X10426487 |
| Property Type | Single Family |
| Parking Space Total | 3 |
Building
| Bathroom Total | 3 |
| Bedrooms Above Ground | 3 |
| Bedrooms Below Ground | 3 |
| Bedrooms Total | 6 |
| Appliances | Dryer, Washer |
| Architectural Style | Bungalow |
| Basement Development | Finished |
| Basement Features | Separate Entrance |
| Basement Type | N/a (finished) |
| Construction Style Attachment | Detached |
| Cooling Type | Central Air Conditioning |
| Exterior Finish | Brick |
| Foundation Type | Unknown |
| Half Bath Total | 1 |
| Heating Fuel | Natural Gas |
| Heating Type | Forced Air |
| Stories Total | 1 |
| Type | House |
| Utility Water | Municipal Water |
Land
| Acreage | No |
| Sewer | Sanitary Sewer |
| Size Depth | 98 Ft ,4 In |
| Size Frontage | 50 Ft ,10 In |
| Size Irregular | 50.91 X 98.39 Ft |
| Size Total Text | 50.91 X 98.39 Ft |
Rooms
| Level | Type | Length | Width | Dimensions |
|---|---|---|---|---|
| Basement | Kitchen | 4.53 m | 3.25 m | 4.53 m x 3.25 m |
| Basement | Bedroom | 3 m | 3.5 m | 3 m x 3.5 m |
| Basement | Bedroom | 3.4 m | 3.4 m | 3.4 m x 3.4 m |
| Basement | Bedroom | 2.58 m | 3.5 m | 2.58 m x 3.5 m |
| Ground Level | Primary Bedroom | 3.5 m | 3.44 m | 3.5 m x 3.44 m |
| Ground Level | Bedroom 2 | 3 m | 3 m | 3 m x 3 m |
| Ground Level | Bedroom 3 | 3.15 m | 2.57 m | 3.15 m x 2.57 m |
| Ground Level | Kitchen | 3.64 m | 3.5 m | 3.64 m x 3.5 m |
| Ground Level | Living Room | 5.08 m | 3.6 m | 5.08 m x 3.6 m |
https://www.realtor.ca/real-estate/27656232/355-bridge-street-e-belleville
Contact Us
Contact us for more information

Raquel Vicente
Salesperson
www.facebook.com/profile.php?id=100094059018519
232a Broadway Avenue
Orangeville, Ontario L9W 1K5
(519) 940-2100
(519) 941-0021
HTTP://www.c21m.ca

































