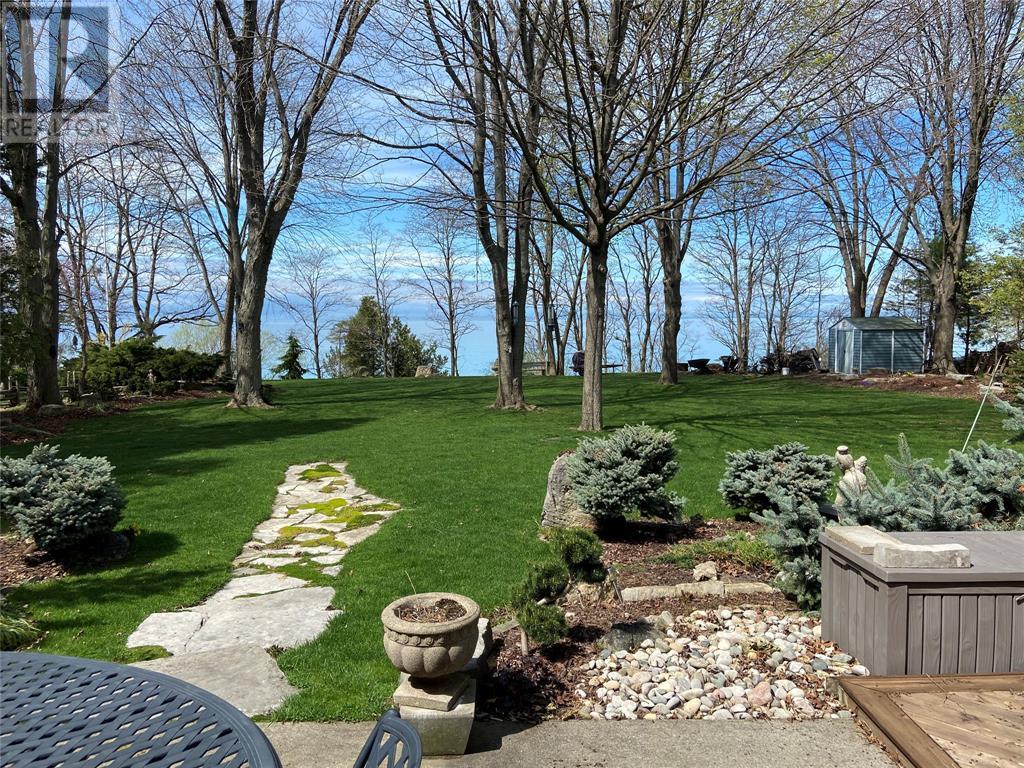3538 Queen Street Plympton-Wyoming, Ontario N0N 1E0
$5,000 Monthly
Discover Paradise on a 1-Acre Oasis! Your dream awaits with a stunning, 3 bedroom, 3 bathroom haven on the shores of a hundred-foot beach with double car garage. Immerse yourself in luxury, boasting 2 ensuites for unparalleled comfort. Endless possibilities unfold on this expansive lot. Seize this rare opportunity; your beachfront retreat beckons! Lease price is per month plus utilities. Credit check & application required. Landlord is a licensed Real Estate Agent in the Province of Ontario. (id:59247)
Property Details
| MLS® Number | 23025560 |
| Property Type | Single Family |
| Features | Concrete Driveway, Gravel Driveway |
Building
| Bathroom Total | 3 |
| Bedrooms Above Ground | 3 |
| Bedrooms Total | 3 |
| Constructed Date | 1982 |
| Exterior Finish | Aluminum/vinyl, Brick |
| Flooring Type | Carpeted, Ceramic/porcelain, Cushion/lino/vinyl |
| Foundation Type | Block, Concrete |
| Heating Fuel | Natural Gas |
| Heating Type | Forced Air |
| Stories Total | 2 |
| Type | House |
Parking
| Attached Garage |
Land
| Acreage | No |
| Size Irregular | 99x396 |
| Size Total Text | 99x396 |
| Zoning Description | R1 |
Rooms
| Level | Type | Length | Width | Dimensions |
|---|---|---|---|---|
| Main Level | Family Room | 16.6 x 13 | ||
| Main Level | Bedroom | 17 x 14.6 | ||
| Main Level | Dining Nook | 12.6 x 7.10 | ||
| Main Level | Other | 30.4 x 78 | ||
| Main Level | 5pc Bathroom | Measurements not available | ||
| Main Level | Primary Bedroom | 15 x 13.8 | ||
| Main Level | Dining Room | 12.6 x 11.2 | ||
| Main Level | Laundry Room | 12.6 x 10.8 | ||
| Main Level | Bedroom | 14.10 x 9 | ||
| Main Level | Kitchen | 15 x 14.6 | ||
| Main Level | Living Room | Measurements not available |
https://www.realtor.ca/real-estate/26354438/3538-queen-street-plympton-wyoming
Contact Us
Contact us for more information

Courtney Levert
Sales Person
www.courtneylevert.com
www.facebook.com/courtneylevertexit
380 Wellington St, Tower B, 6th Floor, Suite A,
London, Ontario N6A 5B5
(866) 530-7737












