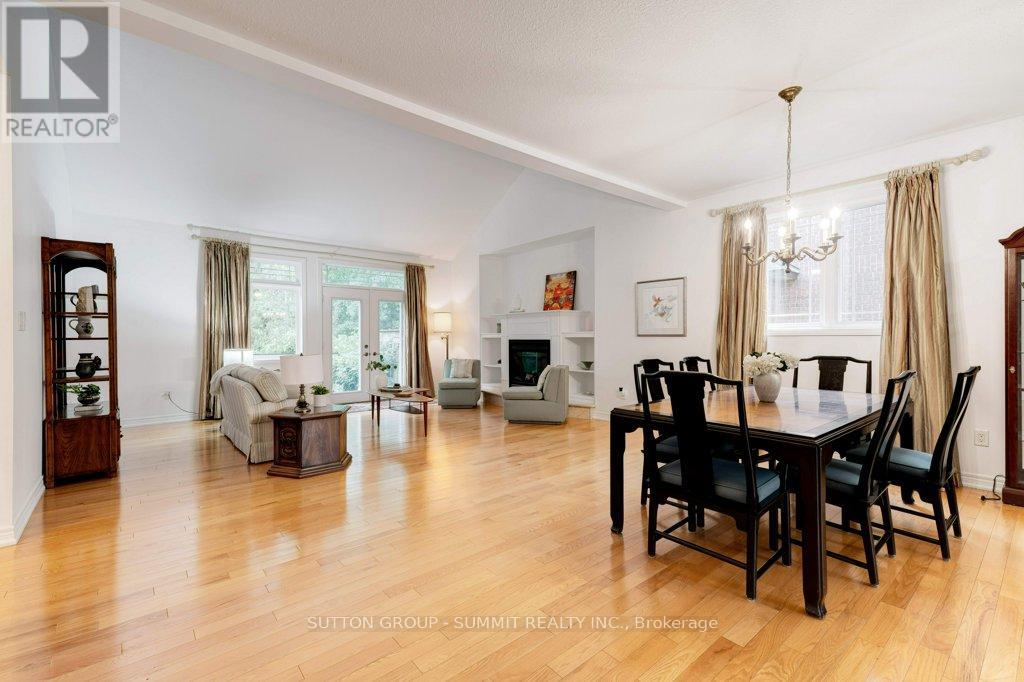35 Landscapes Trail Hamilton, Ontario L9K 0A1
$1,149,000Maintenance, Common Area Maintenance, Insurance, Parking
$768 Monthly
Maintenance, Common Area Maintenance, Insurance, Parking
$768 MonthlyGreat Opportunity To Own A Spacious End Unit Condo In The Beautiful Upscale Landscape Trail Complex In Ancaster. This Beautiful Unit Is Located At The Rear of The Complex And Backs Onto A Wooded Private Setting. Features Include Vaulted Ceilings, Hardwood Floors, Double Garage And Walkout To Secluded Deck Area. Main Floor Prim Bedroom. Large Principal Rooms And Loads of Storage. If You Have Been Searching For A Large Condo With A Quiet And Tranquil Setting Then You'll Want To Book An Appointment To View This Offering. (id:59247)
Property Details
| MLS® Number | X9307898 |
| Property Type | Single Family |
| Community Name | Ancaster |
| Amenities Near By | Hospital, Public Transit |
| Community Features | Pet Restrictions, Community Centre |
| Features | Wooded Area, Conservation/green Belt |
| Parking Space Total | 4 |
Building
| Bathroom Total | 3 |
| Bedrooms Above Ground | 2 |
| Bedrooms Total | 2 |
| Appliances | Dishwasher, Dryer, Garage Door Opener, Refrigerator, Stove, Washer, Window Coverings |
| Basement Type | Full, Full |
| Cooling Type | Central Air Conditioning |
| Exterior Finish | Brick, Stone |
| Fireplace Present | Yes |
| Half Bath Total | 2 |
| Heating Fuel | Natural Gas |
| Heating Type | Forced Air |
| Stories Total | 1 |
| Size Interior | 2,750 - 2,999 Ft2 |
| Type | Row / Townhouse |
Parking
| Attached Garage | |
| Attached Garage |
Land
| Acreage | No |
| Land Amenities | Hospital, Public Transit |
Rooms
| Level | Type | Length | Width | Dimensions |
|---|---|---|---|---|
| Second Level | Bathroom | Measurements not available | ||
| Second Level | Bathroom | Measurements not available | ||
| Second Level | Bedroom 2 | 5.49 m | 4.27 m | 5.49 m x 4.27 m |
| Second Level | Loft | 9.14 m | 3.32 m | 9.14 m x 3.32 m |
| Second Level | Bedroom 2 | 5.49 m | 4.27 m | 5.49 m x 4.27 m |
| Second Level | Loft | 9.14 m | 3.32 m | 9.14 m x 3.32 m |
| Main Level | Kitchen | 5.49 m | 3.41 m | 5.49 m x 3.41 m |
| Main Level | Kitchen | 5.49 m | 3.41 m | 5.49 m x 3.41 m |
| Main Level | Dining Room | 5.49 m | 3.54 m | 5.49 m x 3.54 m |
| Main Level | Great Room | 5.49 m | 4.94 m | 5.49 m x 4.94 m |
| Main Level | Primary Bedroom | 5.79 m | 3.9 m | 5.79 m x 3.9 m |
| Main Level | Dining Room | 5.49 m | 3.54 m | 5.49 m x 3.54 m |
| Main Level | Bathroom | Measurements not available | ||
| Main Level | Great Room | 5.49 m | 4.94 m | 5.49 m x 4.94 m |
| Main Level | Bathroom | Measurements not available | ||
| Main Level | Primary Bedroom | 5.79 m | 3.9 m | 5.79 m x 3.9 m |
| Main Level | Foyer | Measurements not available | ||
| Main Level | Bathroom | Measurements not available | ||
| Main Level | Laundry Room | Measurements not available | ||
| Main Level | Bathroom | Measurements not available | ||
| Main Level | Foyer | Measurements not available | ||
| Main Level | Laundry Room | Measurements not available |
https://www.realtor.ca/real-estate/27386867/35-landscapes-trail-hamilton-ancaster-ancaster
Contact Us
Contact us for more information
Rick C. Martin
Salesperson
33 Pearl Street #600
Mississauga, Ontario L5M 1X1
(905) 897-9555









































