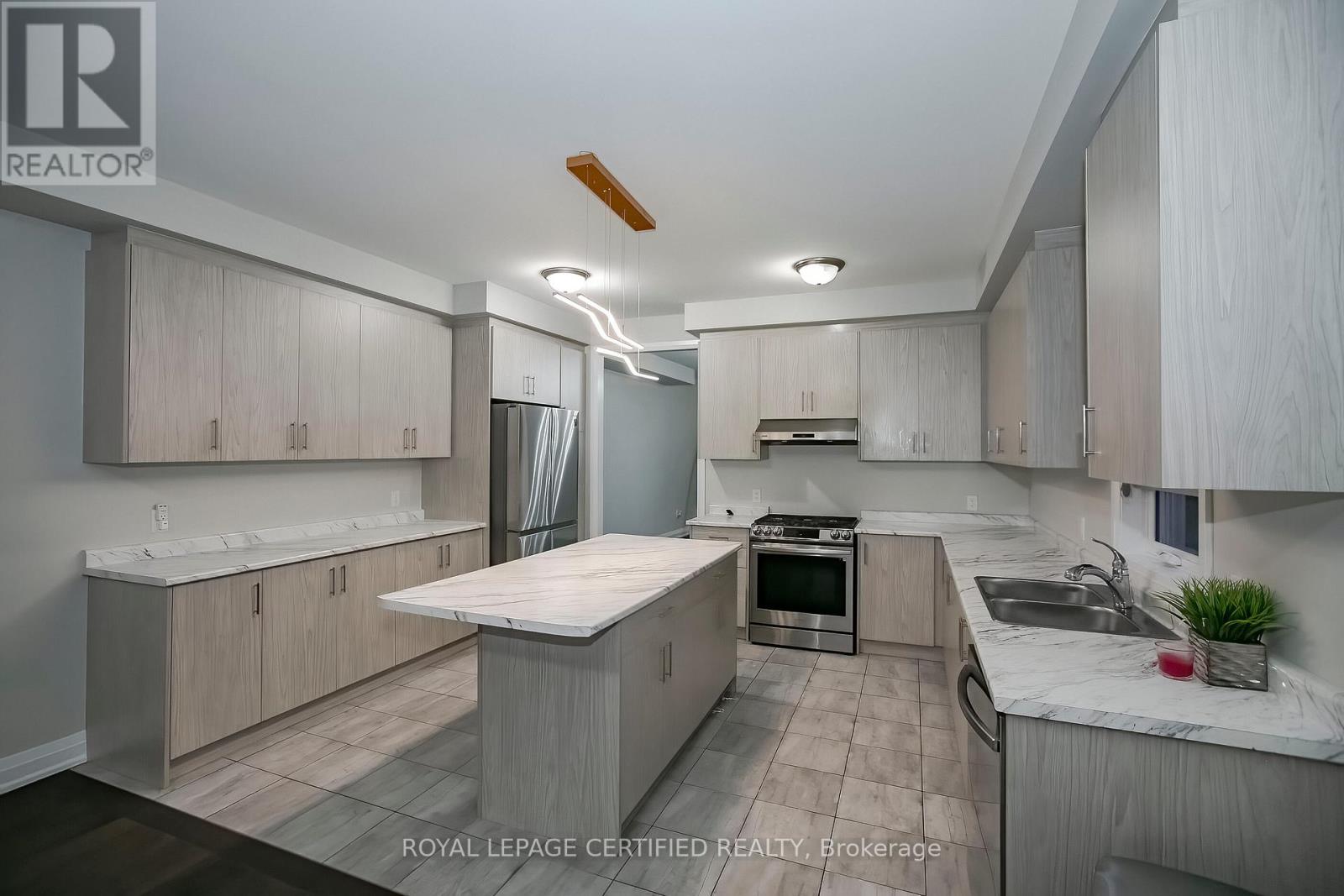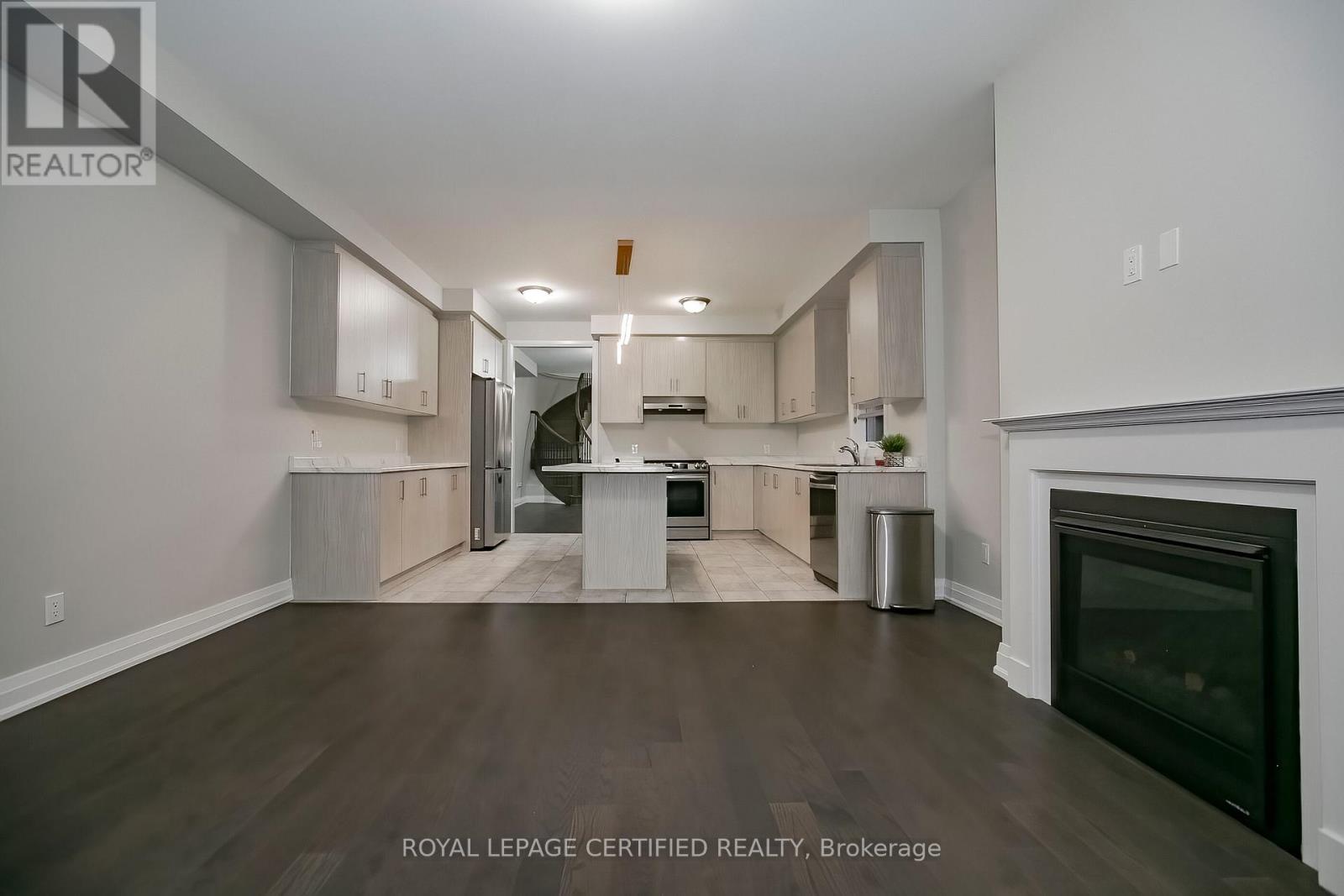34 Dalbeattie Drive Brampton, Ontario L6Y 0E3
$3,500 Monthly
Stunning Townhouse With Approx 2200 Sqft Available For Lease In Most Desirable Location Of L6Y Postal Code. Hardwood On Main Floor And Hall Way Upstairs, 9 Feet Ceilings, Separate Family and Living. Huge Elegant Kitchen With S/S Appliances, Lots Of Counter And Cupboard Space. Oak Staircase Leading To Four Spacious Bedrooms. Master Bedroom W/His/Her Closet. Walk-In Linen Closet, Laundry On Upper Floor. Steps Away From Grocery Stores, Parks, Schools, Restaurants, All Major Banks, Public Transportation. Great For Commuters Near Hwy 401/407. **** EXTRAS **** Stainless Steel Fridge, S/S Gas Stove, S/S Dishwasher: Washer, Dryer. All Electric Light Fixtures. (id:59247)
Property Details
| MLS® Number | W10417474 |
| Property Type | Single Family |
| Community Name | Bram West |
| Amenities Near By | Park |
| Features | Conservation/green Belt |
| Parking Space Total | 2 |
Building
| Bathroom Total | 3 |
| Bedrooms Above Ground | 4 |
| Bedrooms Total | 4 |
| Appliances | Dryer, Hood Fan, Refrigerator, Stove, Washer, Window Coverings |
| Basement Development | Unfinished |
| Basement Type | N/a (unfinished) |
| Construction Style Attachment | Attached |
| Cooling Type | Central Air Conditioning |
| Exterior Finish | Brick |
| Fireplace Present | Yes |
| Flooring Type | Hardwood, Vinyl, Tile |
| Foundation Type | Concrete |
| Half Bath Total | 1 |
| Heating Fuel | Electric |
| Heating Type | Forced Air |
| Stories Total | 2 |
| Size Interior | 2,000 - 2,500 Ft2 |
| Type | Row / Townhouse |
| Utility Water | Municipal Water |
Parking
| Garage |
Land
| Acreage | No |
| Fence Type | Fenced Yard |
| Land Amenities | Park |
| Sewer | Sanitary Sewer |
| Size Total Text | Under 1/2 Acre |
| Surface Water | Lake/pond |
Rooms
| Level | Type | Length | Width | Dimensions |
|---|---|---|---|---|
| Main Level | Living Room | 4.48 m | 3.65 m | 4.48 m x 3.65 m |
| Main Level | Family Room | 4.3 m | 4.57 m | 4.3 m x 4.57 m |
| Main Level | Kitchen | 4.48 m | 3.65 m | 4.48 m x 3.65 m |
| Upper Level | Laundry Room | 1.92 m | 1.92 m | 1.92 m x 1.92 m |
| Upper Level | Primary Bedroom | 4.3 m | 4.57 m | 4.3 m x 4.57 m |
| Upper Level | Bedroom | 3.35 m | 3.01 m | 3.35 m x 3.01 m |
| Upper Level | Bedroom 2 | 3.71 m | 3.01 m | 3.71 m x 3.01 m |
| Upper Level | Bedroom 3 | 3.96 m | 2.65 m | 3.96 m x 2.65 m |
| Upper Level | Bathroom | 4.11 m | 1.61 m | 4.11 m x 1.61 m |
| Upper Level | Bathroom | 3.01 m | 2.25 m | 3.01 m x 2.25 m |
https://www.realtor.ca/real-estate/27638112/34-dalbeattie-drive-brampton-bram-west-bram-west
Contact Us
Contact us for more information
Mohkam Saini
Salesperson
www.sainirealtors.com/
4 Mclaughlin Rd.s. #10
Brampton, Ontario L6Y 3B2
(905) 452-7272
(905) 452-7646
www.royallepagevendex.ca/
Archana Saini
Salesperson
4 Mclaughlin Rd.s. #10
Brampton, Ontario L6Y 3B2
(905) 452-7272
(905) 452-7646
www.royallepagevendex.ca/









































