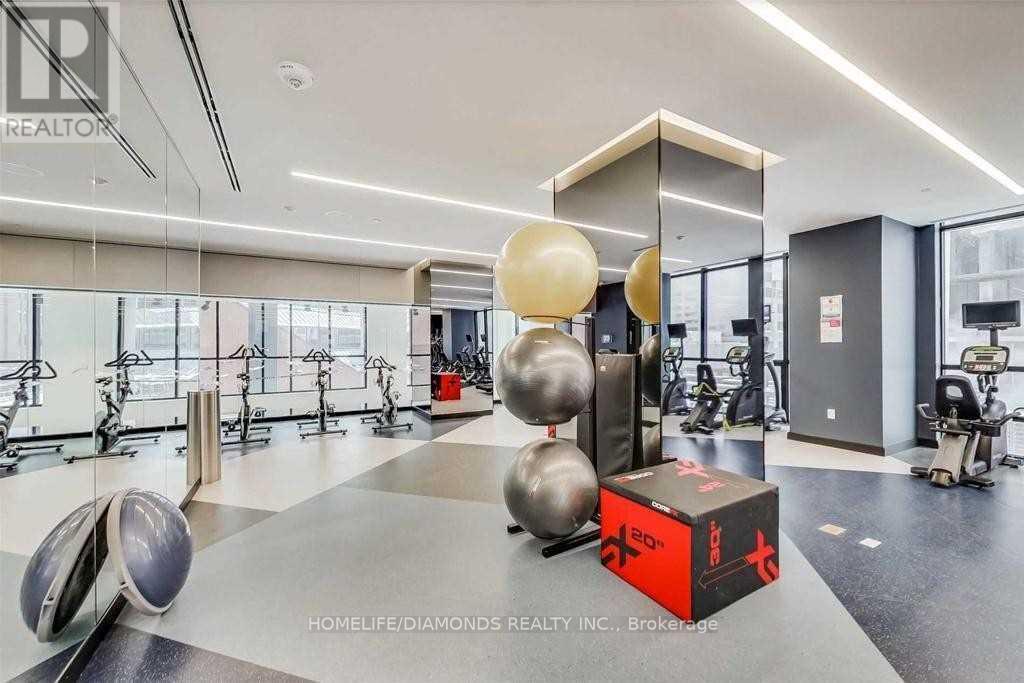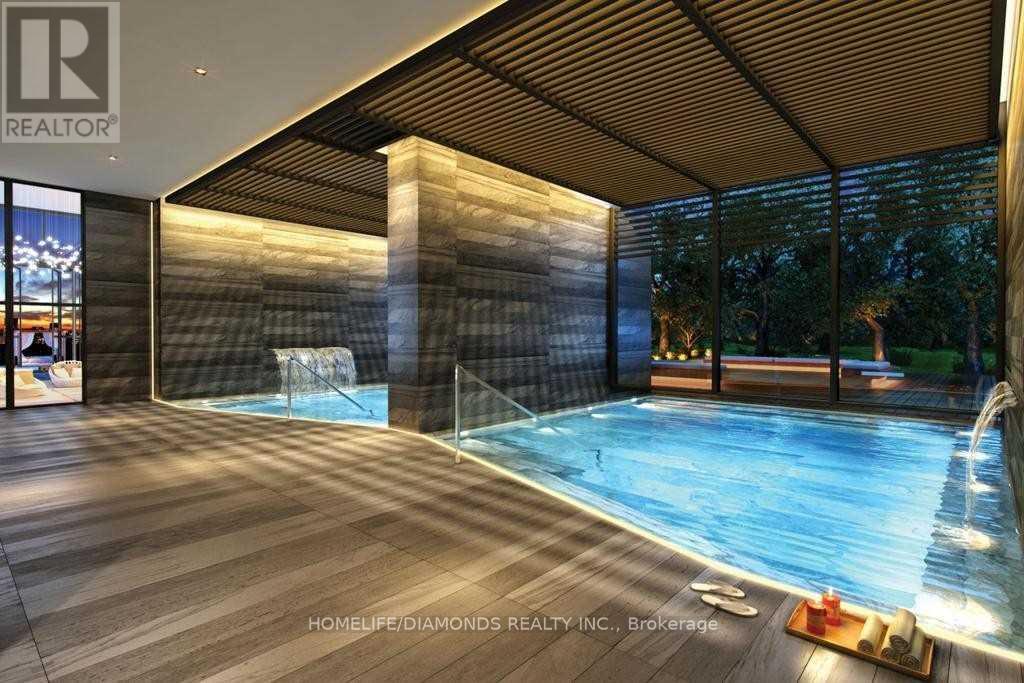# 3302 - 1 Yorkville Avenue Toronto, Ontario M4W 1L1
$3,595 Monthly
The Iconic Address Is 1 Yorkville Ave. Your Home! Furnished Corner Unit W/ Sw Exposure. Floor To Ceiling Windows. Very Smart Layout- Functional Split Bedroom. Multi-Million Dollar Facilities. Steps To 2 Subway Lines. Steps To Famous Yorkville Shops And Restaurants; Steps To The University Of Toronto. Indoor And Outdoor Pools; Cabanas; Gym; Yoga/Dance Studio; Rooftop Party Rooms; Theatre. One Locker And One Parking Included. (id:59247)
Property Details
| MLS® Number | C11058820 |
| Property Type | Single Family |
| Community Name | Annex |
| Community Features | Pet Restrictions |
| Features | Balcony |
| Parking Space Total | 1 |
Building
| Bathroom Total | 2 |
| Bedrooms Above Ground | 2 |
| Bedrooms Total | 2 |
| Amenities | Storage - Locker |
| Cooling Type | Central Air Conditioning |
| Exterior Finish | Concrete |
| Flooring Type | Laminate |
| Size Interior | 600 - 699 Ft2 |
| Type | Apartment |
Parking
| Underground |
Land
| Acreage | No |
Rooms
| Level | Type | Length | Width | Dimensions |
|---|---|---|---|---|
| Main Level | Living Room | 3 m | 3 m | 3 m x 3 m |
| Main Level | Dining Room | 2.2 m | 3 m | 2.2 m x 3 m |
| Main Level | Kitchen | 3.2 m | 3 m | 3.2 m x 3 m |
| Main Level | Primary Bedroom | 3.1 m | 3 m | 3.1 m x 3 m |
| Main Level | Bedroom | 2.8 m | 2.7 m | 2.8 m x 2.7 m |
https://www.realtor.ca/real-estate/27686309/-3302-1-yorkville-avenue-toronto-annex-annex
Contact Us
Contact us for more information

Tony Chawla
Broker of Record
(416) 356-7653
www.homelifediamonds.com
www.facebook.com/teamtonychawla
twitter.com/tonychawla7777
www.linkedin.com/in/tony-chawla-a874b620/
30 Intermodal Dr #207-208
Brampton, Ontario L6T 5K1
(905) 789-7777
(905) 789-0000
www.homelifediamonds.com
Harsh Chawla
Broker
30 Intermodal Dr #207-208
Brampton, Ontario L6T 5K1
(905) 789-7777
(905) 789-0000
www.homelifediamonds.com





























