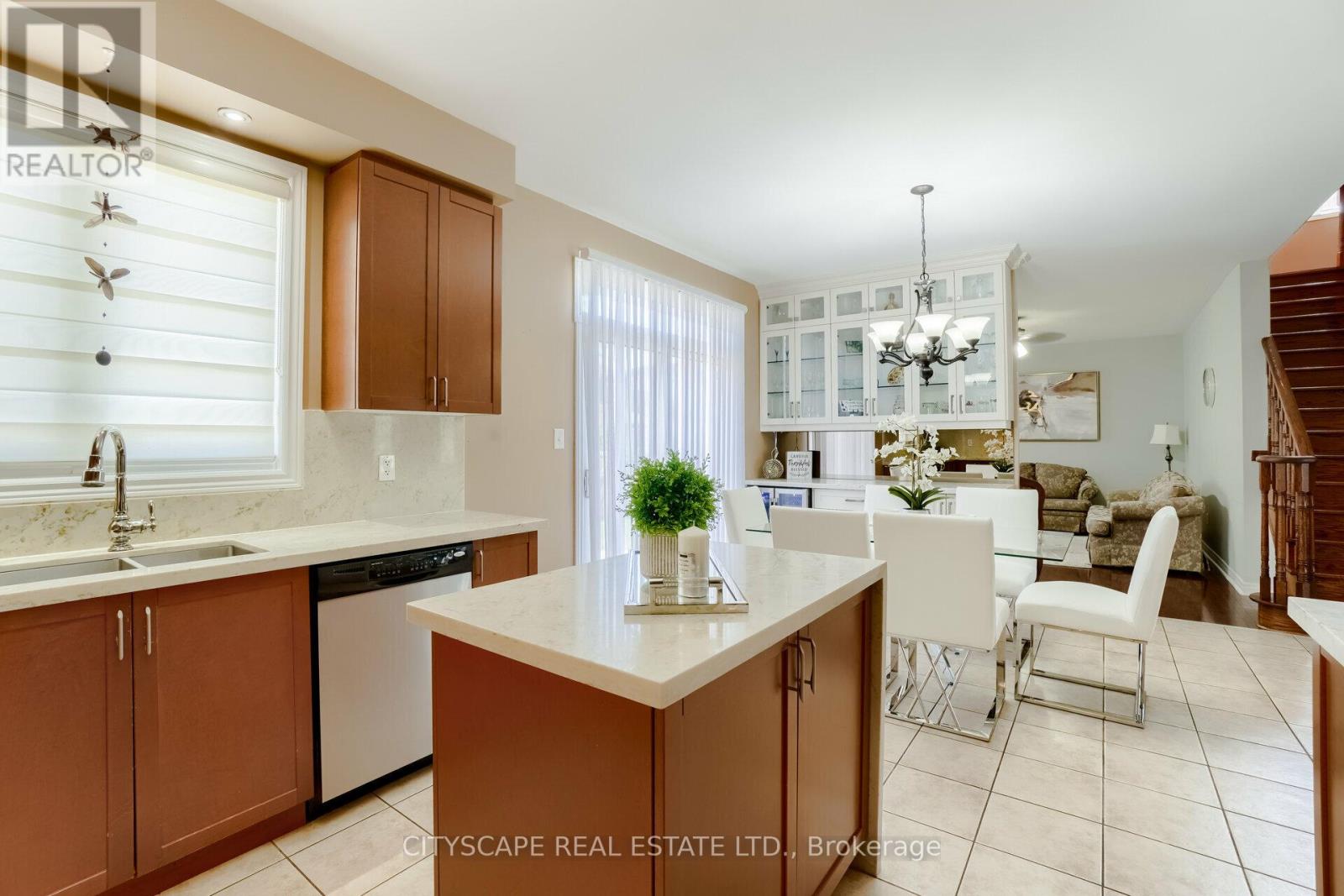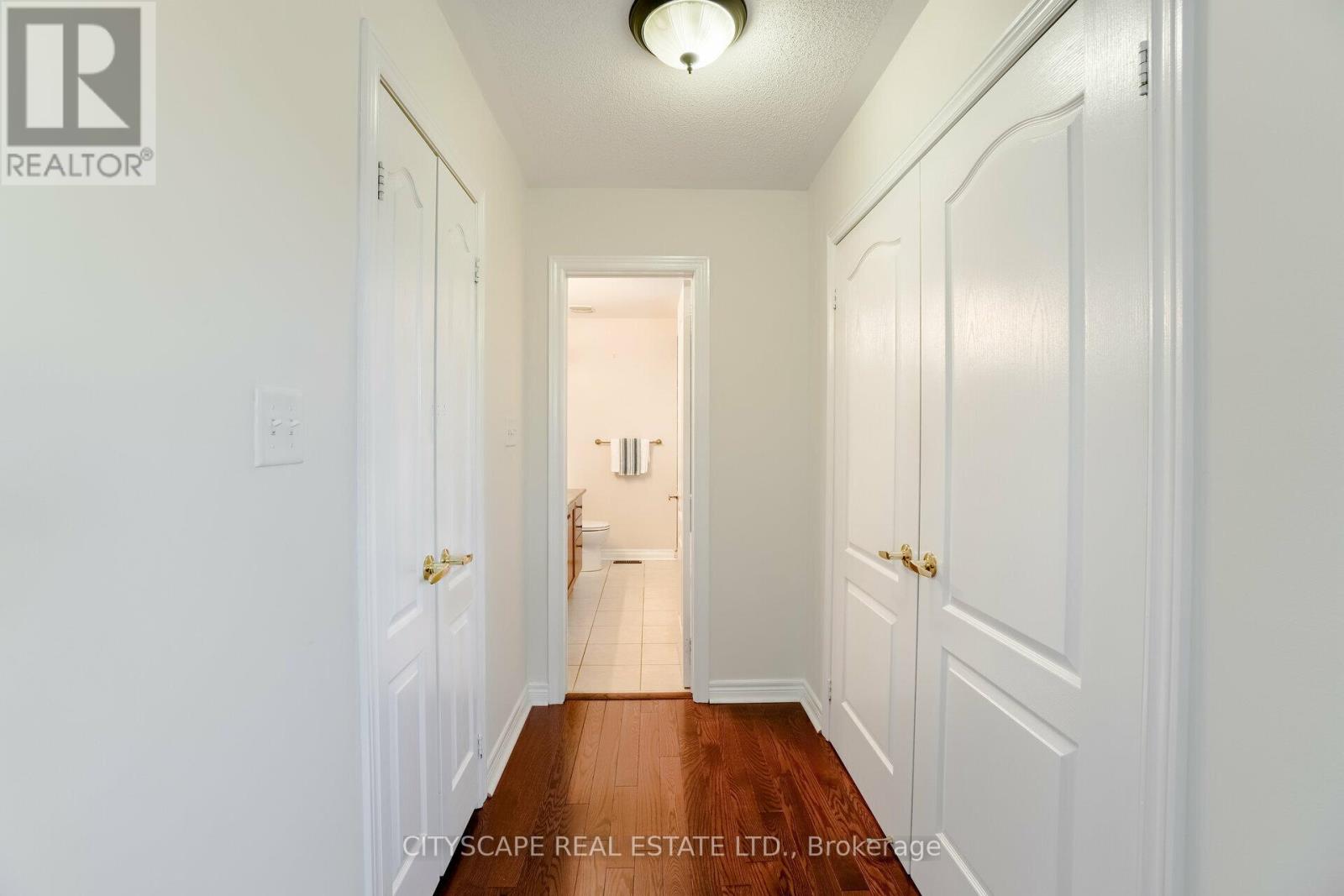33 Huntspoint Drive Brampton, Ontario L6P 2E9
$4,500 Monthly
In The Estates Of Valley creek This Beautiful Sunlight Drenched Home, Large Porch With Sitting Area, Beautiful & Peaceful View Of The Retention Pond, Great Value In An Upscale Neighbourhood. Close to good schools. Easy commute close to Queen Street Corridor. Open Concept! Upgraded Family Sized Kitchen With Tall Cabinets And Back-Splash! Upper Portion Only! **** EXTRAS **** All S/S Appliances, 1 Fridge, 1 Stove, Dishwasher & Washer & Dryer,Cac, All Window Coverings Light Fixtures (id:59247)
Property Details
| MLS® Number | W10423311 |
| Property Type | Single Family |
| Community Name | Bram East |
| Parking Space Total | 3 |
Building
| Bathroom Total | 4 |
| Bedrooms Above Ground | 4 |
| Bedrooms Total | 4 |
| Basement Development | Finished |
| Basement Type | N/a (finished) |
| Construction Style Attachment | Detached |
| Cooling Type | Central Air Conditioning |
| Exterior Finish | Brick |
| Fireplace Present | Yes |
| Flooring Type | Ceramic, Hardwood |
| Half Bath Total | 1 |
| Heating Fuel | Natural Gas |
| Heating Type | Forced Air |
| Stories Total | 2 |
| Size Interior | 2,500 - 3,000 Ft2 |
| Type | House |
| Utility Water | Municipal Water |
Parking
| Garage |
Land
| Acreage | No |
| Sewer | Sanitary Sewer |
Rooms
| Level | Type | Length | Width | Dimensions |
|---|---|---|---|---|
| Second Level | Primary Bedroom | 20.24 m | 12.07 m | 20.24 m x 12.07 m |
| Second Level | Bedroom 2 | 14.66 m | 10 m | 14.66 m x 10 m |
| Second Level | Bedroom 3 | 13.51 m | 11.74 m | 13.51 m x 11.74 m |
| Second Level | Bedroom 4 | 12.99 m | 11.41 m | 12.99 m x 11.41 m |
| Main Level | Kitchen | 12 m | 8.99 m | 12 m x 8.99 m |
| Main Level | Eating Area | 15.68 m | 12 m | 15.68 m x 12 m |
| Main Level | Family Room | 16.99 m | 12 m | 16.99 m x 12 m |
| Main Level | Living Room | 19.16 m | 16.01 m | 19.16 m x 16.01 m |
| Main Level | Dining Room | 19.16 m | 16.01 m | 19.16 m x 16.01 m |
https://www.realtor.ca/real-estate/27648526/33-huntspoint-drive-brampton-bram-east-bram-east
Contact Us
Contact us for more information
Amarpreet Singh Sidhu
Salesperson
144 Simcoe St
Toronto, Ontario M5H 4E9
(416) 479-4488
(416) 408-0777






































