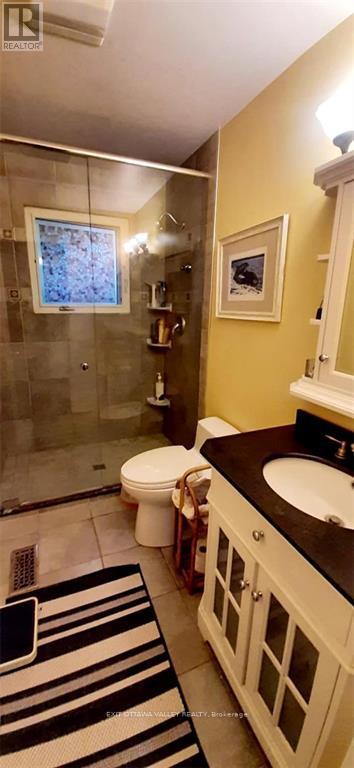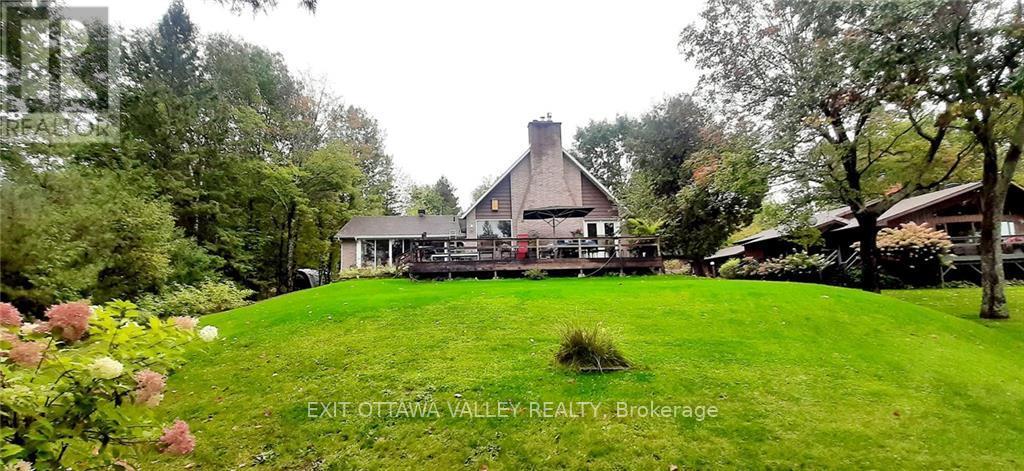324 Rantz Road Petawawa, Ontario K8H 2W8
$799,900
Flooring: Carpet W/W & Mixed, Incredible waterfront view will steal your heart! This home is sitting pretty on a small hill with a gentle slope to Percy Lake & private floating dock. Boat shed close to water to store all you need to enjoy waterfront living. Perfect lake for swimming, fishing & boating. Enjoy the view from full length waterside deck which has multiple access points into the home, including 3 season sunroom. Large great room with stone fireplace has plenty of windows to showcase this view in every season. Updated kitchen (2017) has lots of counter & cabinet space. Home features 3 main level bedrooms including a large master with walk-in closet. Two full bathrooms. Upstairs features a loft-style bedroom & den/office area that overlooks the great room below. Unique layout allows new owner to create the space they want. Outside you will find a heated & insulated detached garage with man-cave. Plenty of parking near house, as well as additional parking near road. Check it out and make it your own!, Flooring: Laminate (id:59247)
Property Details
| MLS® Number | X9521293 |
| Property Type | Single Family |
| Community Name | 520 - Petawawa |
| Features | Sloping |
| Parking Space Total | 6 |
| Structure | Deck |
| View Type | Lake View |
| Water Front Type | Waterfront |
Building
| Bathroom Total | 2 |
| Bedrooms Above Ground | 4 |
| Bedrooms Total | 4 |
| Amenities | Fireplace(s) |
| Appliances | Water Heater, Dishwasher, Hood Fan, Microwave, Refrigerator, Stove |
| Basement Development | Unfinished |
| Basement Type | Full (unfinished) |
| Construction Style Attachment | Detached |
| Cooling Type | Central Air Conditioning |
| Exterior Finish | Brick |
| Fireplace Present | Yes |
| Fireplace Total | 1 |
| Foundation Type | Block |
| Heating Fuel | Propane |
| Heating Type | Forced Air |
| Stories Total | 2 |
| Type | House |
Parking
| Detached Garage |
Land
| Acreage | No |
| Sewer | Septic System |
| Size Depth | 331 Ft |
| Size Frontage | 89 Ft ,11 In |
| Size Irregular | 89.99 X 331.01 Ft ; 1 |
| Size Total Text | 89.99 X 331.01 Ft ; 1|1/2 - 1.99 Acres |
| Zoning Description | Residential |
Rooms
| Level | Type | Length | Width | Dimensions |
|---|---|---|---|---|
| Second Level | Other | 2.28 m | 1.62 m | 2.28 m x 1.62 m |
| Second Level | Bedroom | 4.9 m | 4.57 m | 4.9 m x 4.57 m |
| Second Level | Loft | 3.65 m | 2.33 m | 3.65 m x 2.33 m |
| Main Level | Foyer | 5.41 m | 1.09 m | 5.41 m x 1.09 m |
| Main Level | Sunroom | 2.36 m | 6.24 m | 2.36 m x 6.24 m |
| Main Level | Other | 4.57 m | 1.82 m | 4.57 m x 1.82 m |
| Main Level | Den | 3.4 m | 1.87 m | 3.4 m x 1.87 m |
| Main Level | Laundry Room | 2.13 m | 2.31 m | 2.13 m x 2.31 m |
| Main Level | Bathroom | 3.88 m | 1.57 m | 3.88 m x 1.57 m |
| Main Level | Bathroom | 2.59 m | 1.52 m | 2.59 m x 1.52 m |
| Main Level | Great Room | 8.22 m | 4.85 m | 8.22 m x 4.85 m |
| Main Level | Kitchen | 3.65 m | 3.75 m | 3.65 m x 3.75 m |
| Main Level | Primary Bedroom | 4.57 m | 5.23 m | 4.57 m x 5.23 m |
| Main Level | Bedroom | 3.65 m | 2.92 m | 3.65 m x 2.92 m |
| Main Level | Bedroom | 3.65 m | 2.89 m | 3.65 m x 2.89 m |
| Other | Other | 3.96 m | 6.24 m | 3.96 m x 6.24 m |
https://www.realtor.ca/real-estate/27470506/324-rantz-road-petawawa-520-petawawa
Contact Us
Contact us for more information

Laurie Fletcher
Salesperson
www.yourrealestatelady.ca/
1219 Pembroke Street, East
Pembroke, Ontario K8A 7R8
(613) 629-3948
(613) 629-3952
www.exitottawavalley.ca/































