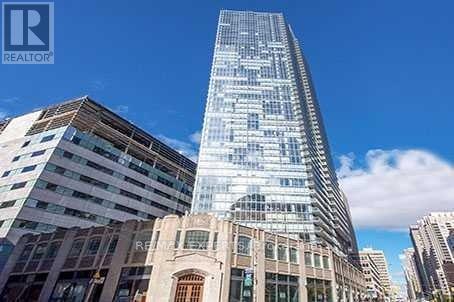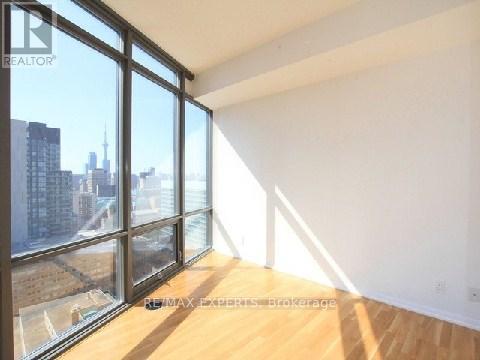3208 - 832 Bay Street Toronto, Ontario M5S 1Z6
$3,450 Monthly
Welcome To The Burano Condominiums. This 2 Bedroom 2 Bathroom Suite Features Designer Kitchen Cabinetry With Stainless Steel Appliances, Granite Counter Tops & An Undermount Sink. Bright Floor-To-Ceiling Wrap Around Windows With Hardwood Flooring. Spacious Sized Master Bedroom With A 4-Piece Ensuite. Steps To Yorkville, Boutiques, Cafes, Restaurants, U Of T, Hospital Row, T.T.C. & Subway. **** EXTRAS **** S/S Fridge, Stove, Microwave & Dishwasher. Stacked washer. Dryer & 1-Parking. 24Hr. Concierge. The Amenities Include Fitness/ Weight Area, Billiards, Theatre, Board & Party Rooms. Outdoor Pool With Tanning Deck. Visitor's Parking. (id:59247)
Property Details
| MLS® Number | C9374322 |
| Property Type | Single Family |
| Neigbourhood | Yorkville |
| Community Name | Bay Street Corridor |
| Community Features | Pet Restrictions |
| Features | Balcony |
| Parking Space Total | 1 |
| Pool Type | Outdoor Pool |
Building
| Bathroom Total | 2 |
| Bedrooms Above Ground | 2 |
| Bedrooms Total | 2 |
| Amenities | Security/concierge, Exercise Centre, Party Room |
| Cooling Type | Central Air Conditioning |
| Exterior Finish | Brick, Concrete |
| Flooring Type | Hardwood |
| Heating Type | Forced Air |
| Size Interior | 800 - 899 Ft2 |
| Type | Apartment |
Parking
| Underground |
Land
| Acreage | No |
Rooms
| Level | Type | Length | Width | Dimensions |
|---|---|---|---|---|
| Main Level | Living Room | 5.15 m | 5.06 m | 5.15 m x 5.06 m |
| Main Level | Dining Room | 5.15 m | 5.06 m | 5.15 m x 5.06 m |
| Main Level | Kitchen | 5.15 m | 5.06 m | 5.15 m x 5.06 m |
| Main Level | Primary Bedroom | 3.26 m | 2.87 m | 3.26 m x 2.87 m |
| Main Level | Bedroom 2 | 3.2 m | 2.81 m | 3.2 m x 2.81 m |
Contact Us
Contact us for more information
Mike Squadrilla
Broker of Record
277 Cityview Blvd Unit: 16
Vaughan, Ontario L4H 5A4
(905) 499-8800
deals@remaxwestexperts.com/













