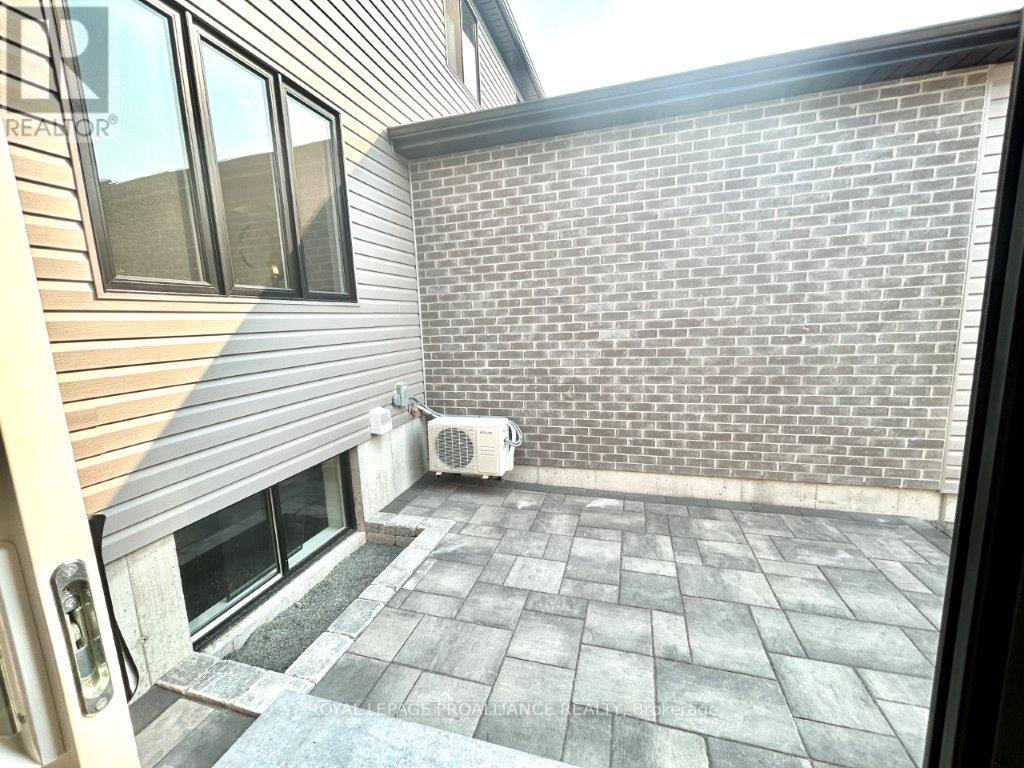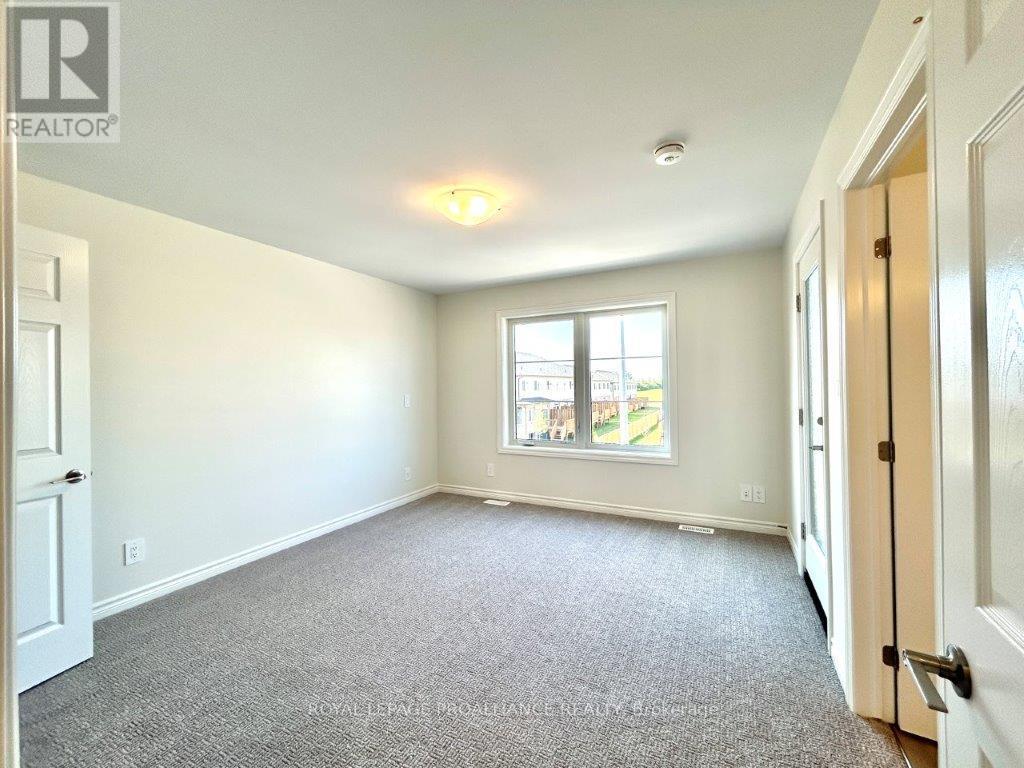32 Riverstone Way Belleville, Ontario K8N 0S6
$574,900Maintenance, Parcel of Tied Land
$37 Monthly
Maintenance, Parcel of Tied Land
$37 MonthlyWelcome to 32 Riverstone Way a beautiful brand new courtyard style two storey town home. This home features a formal dining room or flex space, spacious kitchen with pantry and quartz countertops, and a fabulous living area overlooking the private courtyard. The second floor is completed with a fantastic primary suite complete with en suite bathroom, walk in closet, and private balcony, two additional bedrooms, main bathroom and a convenient laundry closet. (id:59247)
Property Details
| MLS® Number | X9418693 |
| Property Type | Single Family |
| Amenities Near By | Hospital, Park, Place Of Worship, Schools |
| Community Features | School Bus |
| Equipment Type | Water Heater - Electric |
| Features | Sump Pump |
| Parking Space Total | 3 |
| Rental Equipment Type | Water Heater - Electric |
| Structure | Patio(s) |
Building
| Bathroom Total | 3 |
| Bedrooms Above Ground | 3 |
| Bedrooms Total | 3 |
| Appliances | Water Heater |
| Basement Development | Unfinished |
| Basement Type | N/a (unfinished) |
| Construction Style Attachment | Detached |
| Cooling Type | Central Air Conditioning, Ventilation System |
| Exterior Finish | Brick |
| Fire Protection | Smoke Detectors |
| Foundation Type | Poured Concrete |
| Half Bath Total | 1 |
| Heating Fuel | Natural Gas |
| Heating Type | Forced Air |
| Stories Total | 2 |
| Size Interior | 1,500 - 2,000 Ft2 |
| Type | House |
| Utility Water | Municipal Water |
Parking
| Attached Garage | |
| Inside Entry |
Land
| Acreage | No |
| Land Amenities | Hospital, Park, Place Of Worship, Schools |
| Sewer | Sanitary Sewer |
| Size Depth | 32.048 M |
| Size Frontage | 6.7 M |
| Size Irregular | 6.7 X 32 M |
| Size Total Text | 6.7 X 32 M|under 1/2 Acre |
| Zoning Description | R2-29 |
Rooms
| Level | Type | Length | Width | Dimensions |
|---|---|---|---|---|
| Second Level | Bedroom 2 | 3.13 m | 3.22 m | 3.13 m x 3.22 m |
| Second Level | Bedroom 3 | 3.13 m | 3.1 m | 3.13 m x 3.1 m |
| Second Level | Laundry Room | 1.9 m | 1.2 m | 1.9 m x 1.2 m |
| Second Level | Bathroom | 2.11 m | 2.67 m | 2.11 m x 2.67 m |
| Second Level | Bathroom | 1.575 m | 2.864 m | 1.575 m x 2.864 m |
| Second Level | Primary Bedroom | 4.12 m | 3.658 m | 4.12 m x 3.658 m |
| Main Level | Foyer | 1.308 m | 206 m | 1.308 m x 206 m |
| Main Level | Dining Room | 3.397 m | 3.658 m | 3.397 m x 3.658 m |
| Main Level | Kitchen | 3.861 m | 4.03 m | 3.861 m x 4.03 m |
| Main Level | Living Room | 3.853 m | 6.41 m | 3.853 m x 6.41 m |
| Main Level | Bathroom | 2.349 m | 1.016 m | 2.349 m x 1.016 m |
| Main Level | Mud Room | 1.626 m | 2.324 m | 1.626 m x 2.324 m |
Utilities
| Cable | Available |
| Sewer | Installed |
https://www.realtor.ca/real-estate/27561920/32-riverstone-way-belleville
Contact Us
Contact us for more information
Deanna Jean Hall
Salesperson
(613) 966-6060
(613) 966-2904



























