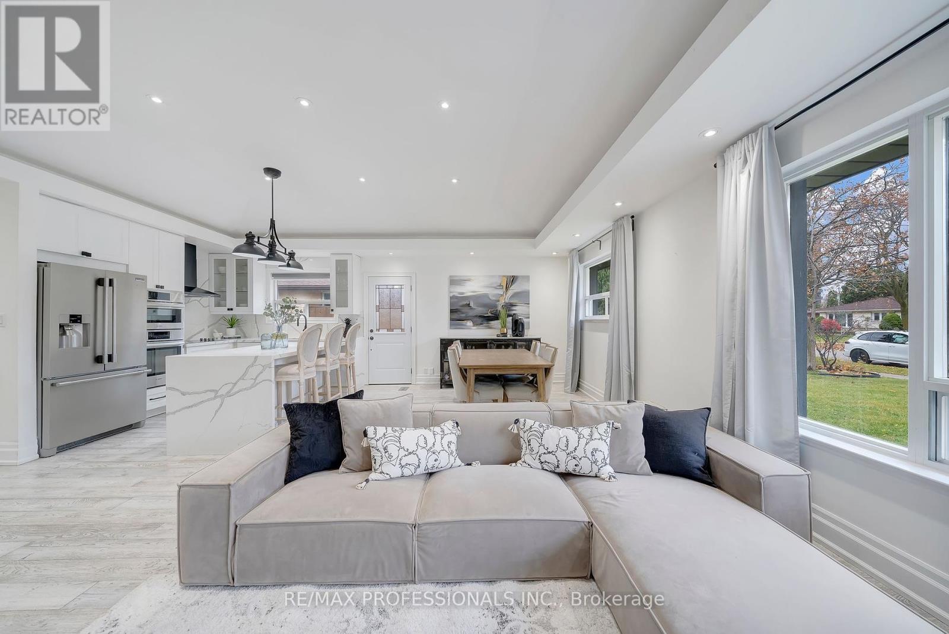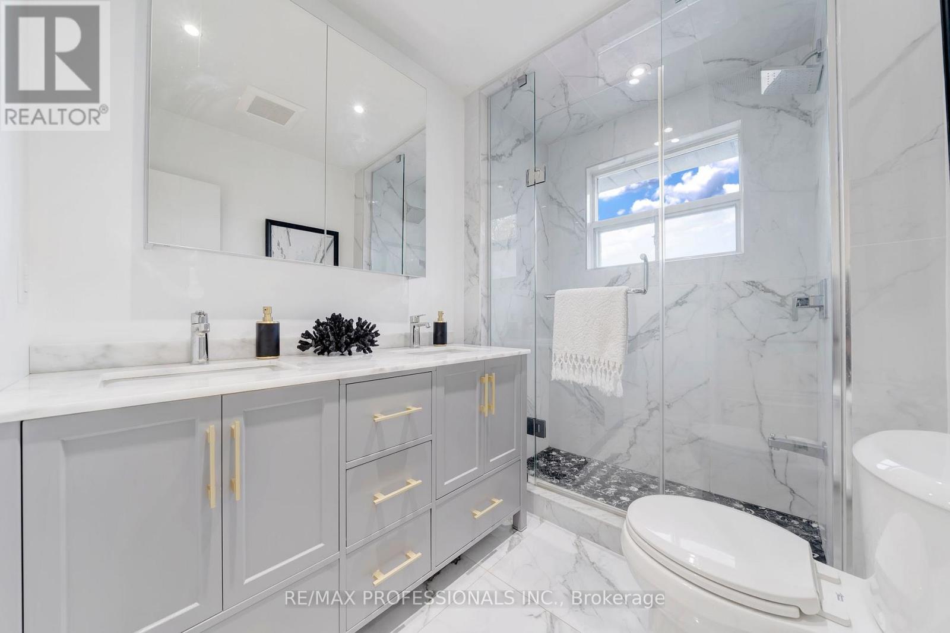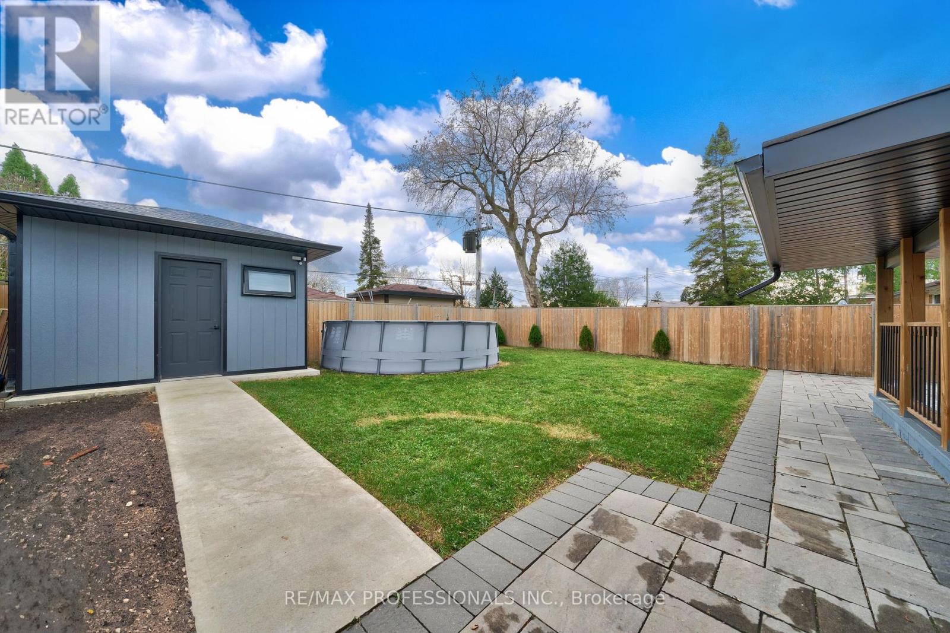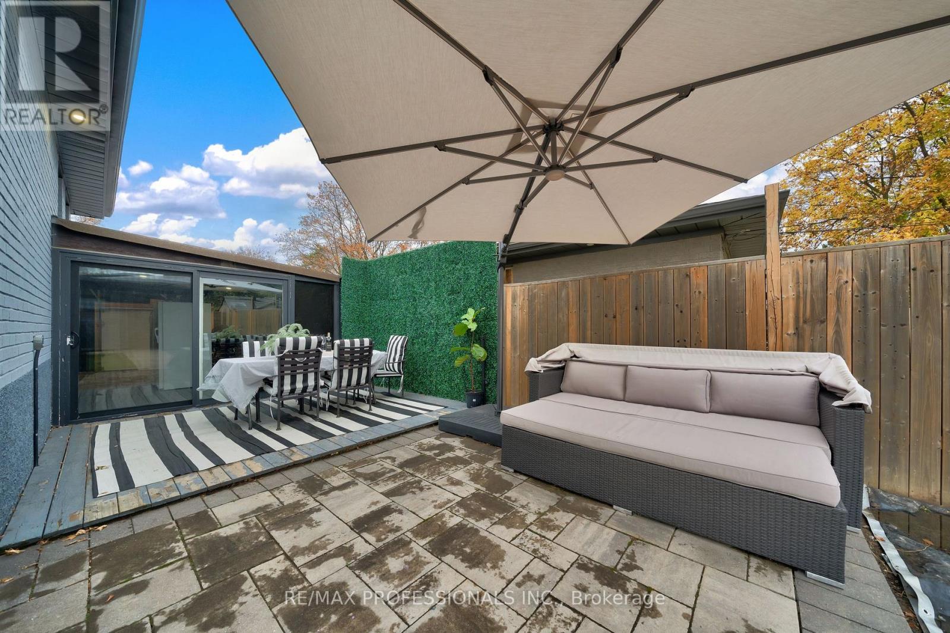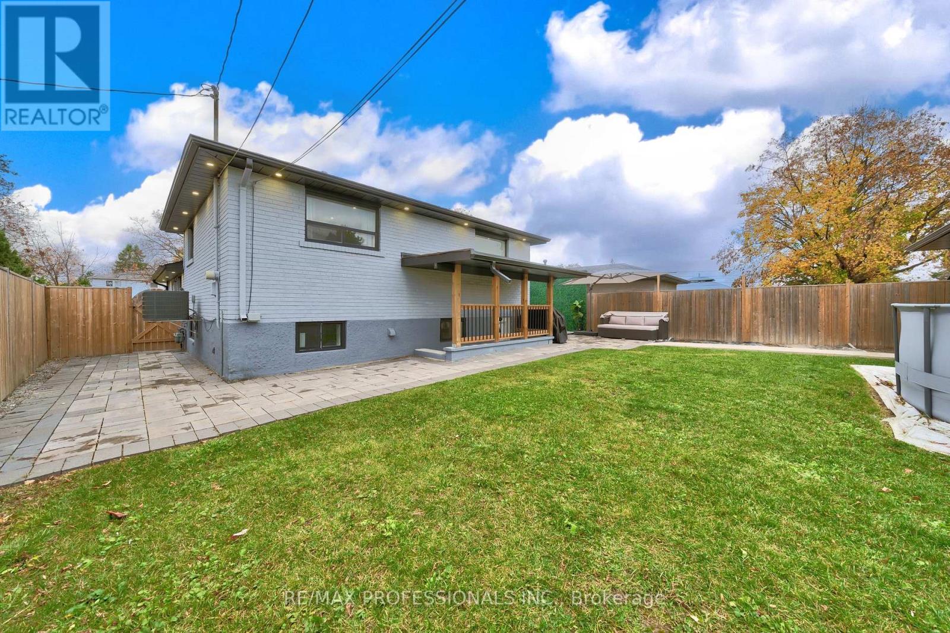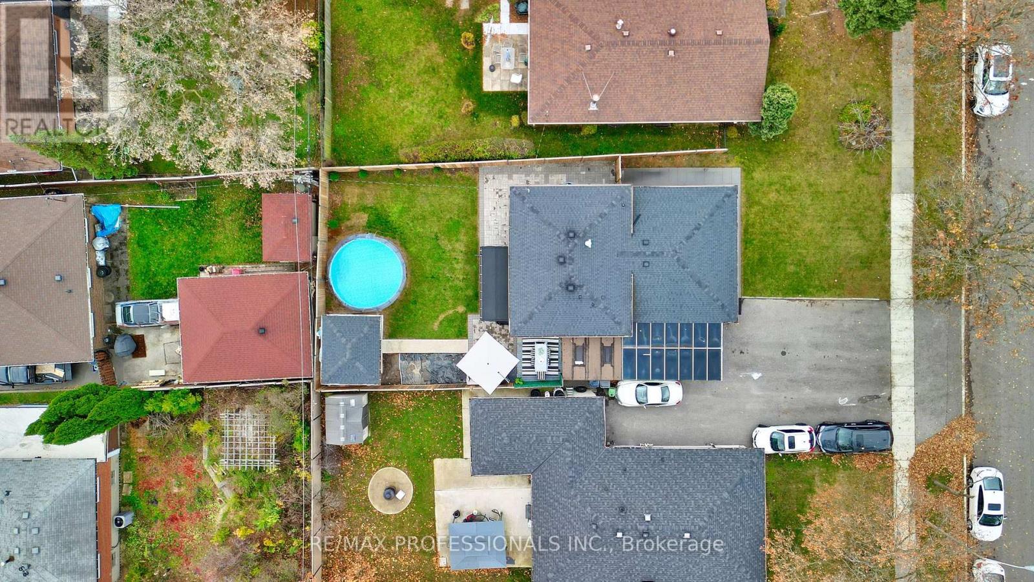32 Farley Crescent Toronto, Ontario M9R 2A6
$1,299,000
Stunning fully-renovated, turn-key home with luxury finishes on a 50x122 lot. Potlights throughout full home both inside and out. Basement apartment with seperate walk-out entrance and own laundry currently renting for $1740. Enjoy your private spacious backyard oasis with patio, high quality built shed and above-ground pool. Multiple power outlets servicing the backyard. Large and bright garage with 4 custom closets for ample storage. Quick and east access to major highways, schools, and many parks. (id:59247)
Property Details
| MLS® Number | W10422591 |
| Property Type | Single Family |
| Community Name | Willowridge-Martingrove-Richview |
| Amenities Near By | Public Transit, Schools |
| Features | In-law Suite |
| Parking Space Total | 5 |
| Pool Type | Above Ground Pool |
| Structure | Shed |
Building
| Bathroom Total | 3 |
| Bedrooms Above Ground | 3 |
| Bedrooms Below Ground | 1 |
| Bedrooms Total | 4 |
| Appliances | Dishwasher, Dryer, Microwave, Refrigerator, Two Stoves, Washer |
| Basement Features | Apartment In Basement |
| Basement Type | N/a |
| Construction Style Attachment | Detached |
| Construction Style Split Level | Backsplit |
| Cooling Type | Central Air Conditioning |
| Exterior Finish | Stucco |
| Flooring Type | Hardwood |
| Foundation Type | Brick |
| Half Bath Total | 1 |
| Heating Fuel | Electric |
| Heating Type | Forced Air |
| Size Interior | 1,100 - 1,500 Ft2 |
| Type | House |
| Utility Water | Municipal Water |
Parking
| Attached Garage |
Land
| Acreage | No |
| Land Amenities | Public Transit, Schools |
| Size Depth | 122 Ft |
| Size Frontage | 50 Ft |
| Size Irregular | 50 X 122 Ft |
| Size Total Text | 50 X 122 Ft |
Rooms
| Level | Type | Length | Width | Dimensions |
|---|---|---|---|---|
| Basement | Bedroom | 3.26 m | 2.73 m | 3.26 m x 2.73 m |
| Basement | Living Room | 6.08 m | 4.58 m | 6.08 m x 4.58 m |
| Basement | Kitchen | 6.08 m | 4.58 m | 6.08 m x 4.58 m |
| Main Level | Living Room | 6.62 m | 4.06 m | 6.62 m x 4.06 m |
| Main Level | Dining Room | 4.04 m | 3.76 m | 4.04 m x 3.76 m |
| Main Level | Kitchen | 4.22 m | 3.89 m | 4.22 m x 3.89 m |
| Upper Level | Primary Bedroom | 3.36 m | 3.53 m | 3.36 m x 3.53 m |
| Upper Level | Bedroom 2 | 3.36 m | 3.57 m | 3.36 m x 3.57 m |
| Upper Level | Bedroom 3 | 2.58 m | 2.58 m | 2.58 m x 2.58 m |
Contact Us
Contact us for more information
Jessica Risi
Salesperson
4242 Dundas St W Unit 9
Toronto, Ontario M8X 1Y6
(416) 236-1241
(416) 231-0563














