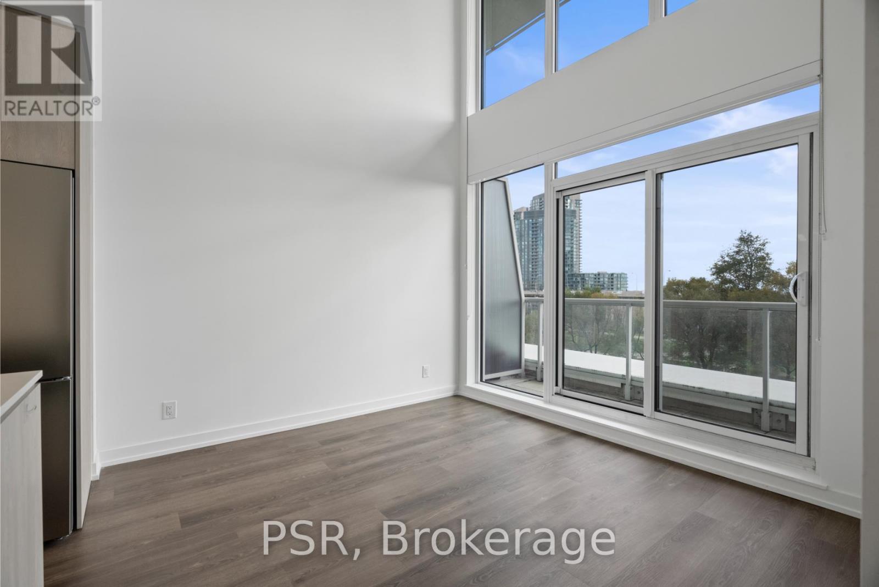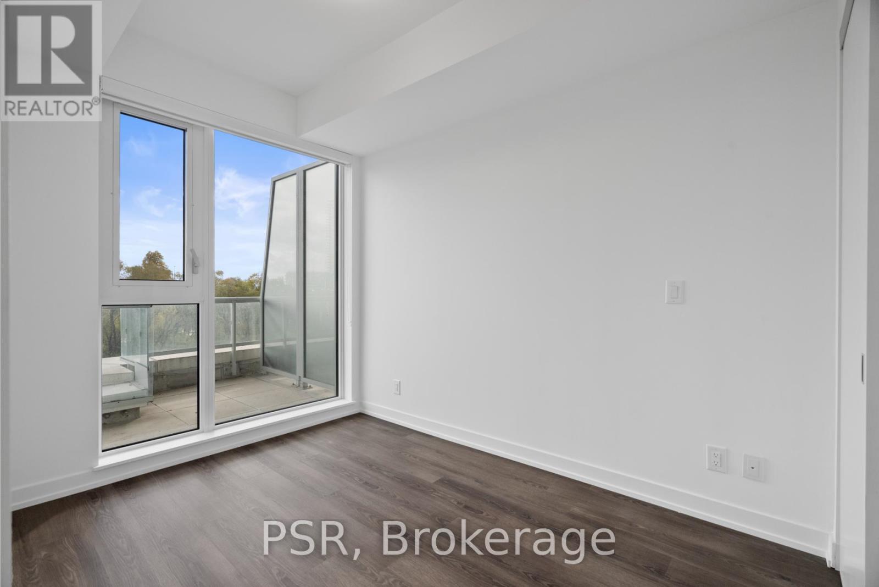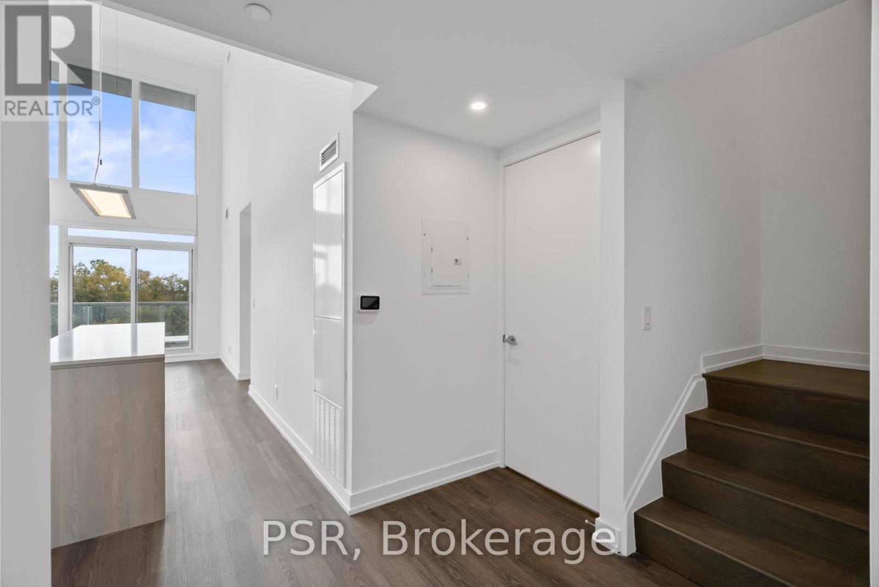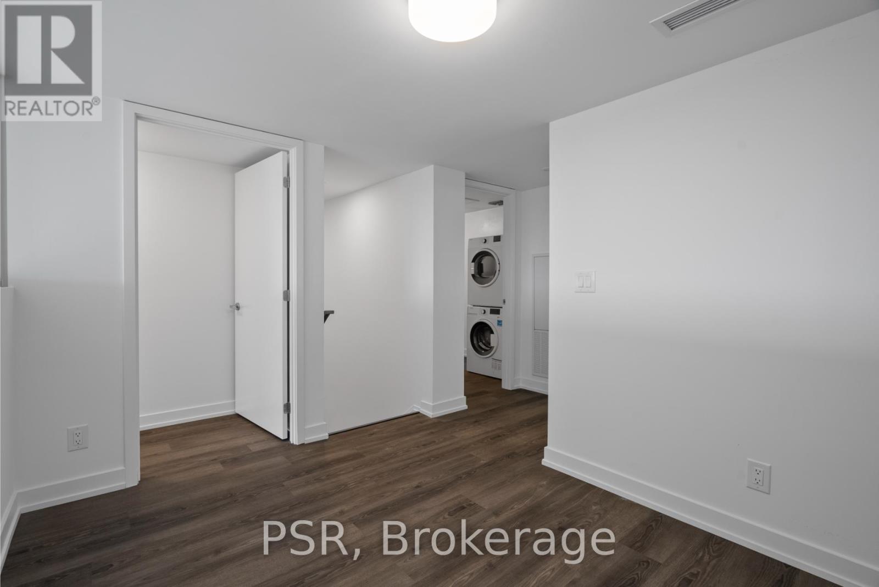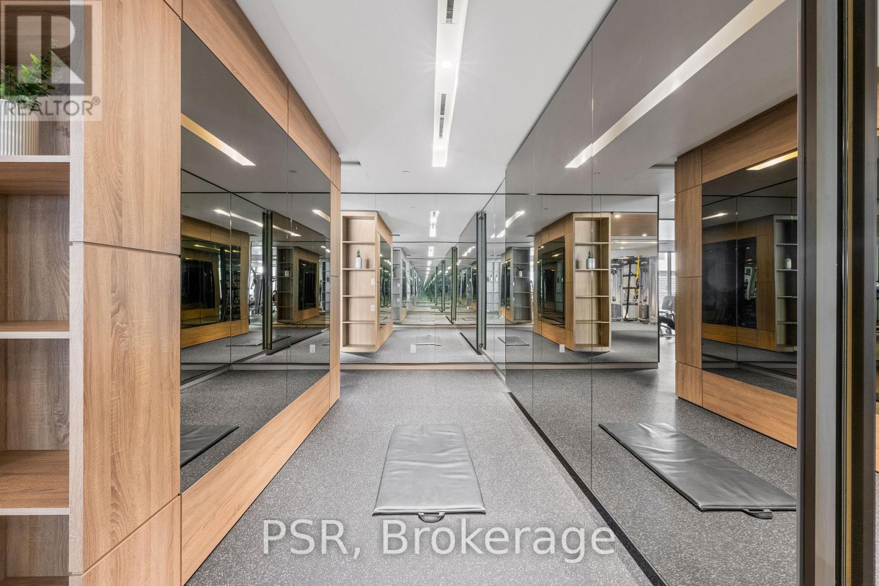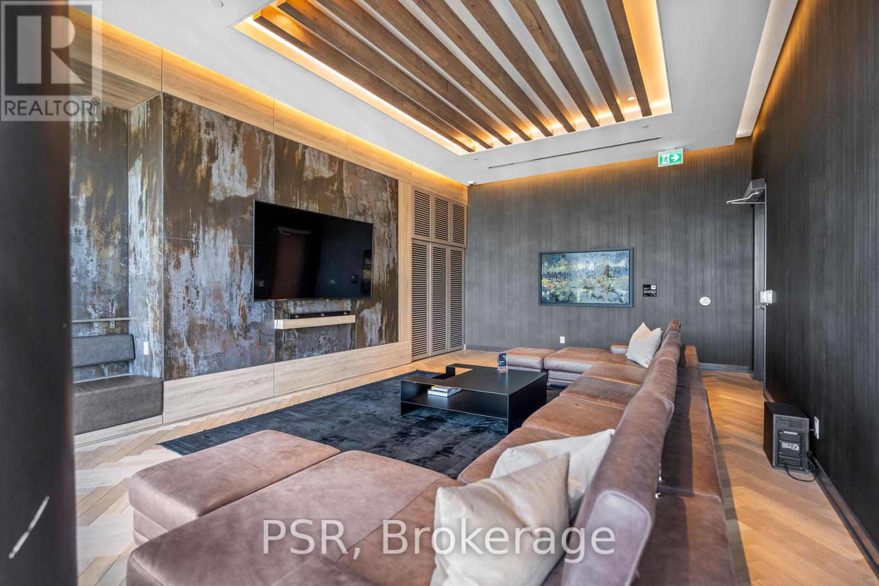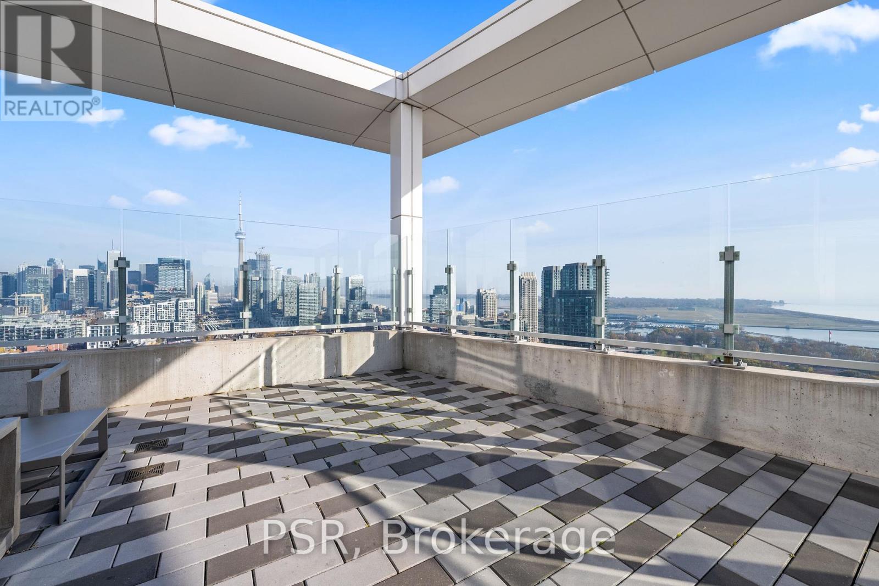317 - 11 Ordnance Street Toronto, Ontario M6K 0H4
$4,795 Monthly
Welcome to the Novus! Located in the heart if Liberty Village offering future residents a unique blend of modern design, comfort, and convenience. This stunning 2-storey suite features 2 bedrooms and a study, each bedroom equipped with an ensuite, along with the added convenience of a powder room on the main level. Spanning across 1169 Sq Ft of living space the open concept main floor layout showcases 18-foot floor-to-ceiling windows in the living room that is connected to your private south-facing balcony. Additional conveniences include a W/I closet and a dedicated laundry room on the second level with plenty of room for storage. This is a perfect space for family & those who like to entertain! Top-notch modern building amenities include: state-of-the-art fitness facilities, yoga studio, rooftop sky lounge w/ private dining room & catering kitchen, games room & theatre room. Rooftop terrace w/ fire pits & BBQ's. Wifi lounge w/ cafe, pet spa and more! **** EXTRAS **** Your future home is conveniently situated steps away from Altea Active, grocery, LCBO, banks, parks, waterfront, public transit, local shops & restaurants! 1 parking included & 1 locker included. (id:59247)
Property Details
| MLS® Number | C10423284 |
| Property Type | Single Family |
| Community Name | Niagara |
| Amenities Near By | Park, Public Transit |
| Community Features | Pet Restrictions |
| Features | Balcony |
| Parking Space Total | 1 |
| Water Front Type | Waterfront |
Building
| Bathroom Total | 3 |
| Bedrooms Above Ground | 2 |
| Bedrooms Below Ground | 1 |
| Bedrooms Total | 3 |
| Amenities | Security/concierge, Recreation Centre, Exercise Centre, Party Room, Storage - Locker |
| Appliances | Cooktop, Dishwasher, Dryer, Hood Fan, Microwave, Oven, Refrigerator, Washer, Window Coverings |
| Cooling Type | Central Air Conditioning |
| Exterior Finish | Brick, Concrete |
| Flooring Type | Vinyl |
| Half Bath Total | 1 |
| Heating Fuel | Natural Gas |
| Heating Type | Forced Air |
| Stories Total | 2 |
| Size Interior | 1,000 - 1,199 Ft2 |
| Type | Apartment |
Parking
| Underground |
Land
| Acreage | No |
| Land Amenities | Park, Public Transit |
Rooms
| Level | Type | Length | Width | Dimensions |
|---|---|---|---|---|
| Second Level | Primary Bedroom | 3.67 m | 2.59 m | 3.67 m x 2.59 m |
| Second Level | Study | 3.45 m | 2.56 m | 3.45 m x 2.56 m |
| Second Level | Laundry Room | 2.8 m | 1.78 m | 2.8 m x 1.78 m |
| Main Level | Living Room | 3.43 m | 3.22 m | 3.43 m x 3.22 m |
| Main Level | Dining Room | 3.43 m | 3.22 m | 3.43 m x 3.22 m |
| Main Level | Kitchen | 3.79 m | 3.12 m | 3.79 m x 3.12 m |
| Main Level | Bedroom | 3.38 m | 2.48 m | 3.38 m x 2.48 m |
https://www.realtor.ca/real-estate/27648444/317-11-ordnance-street-toronto-niagara-niagara
Contact Us
Contact us for more information

Oleg Dreitser
Broker
(416) 737-0203
www.olegdreitserrealestate.com/
625 King Street West
Toronto, Ontario M5V 1M5
(416) 360-0688
(416) 360-0687




