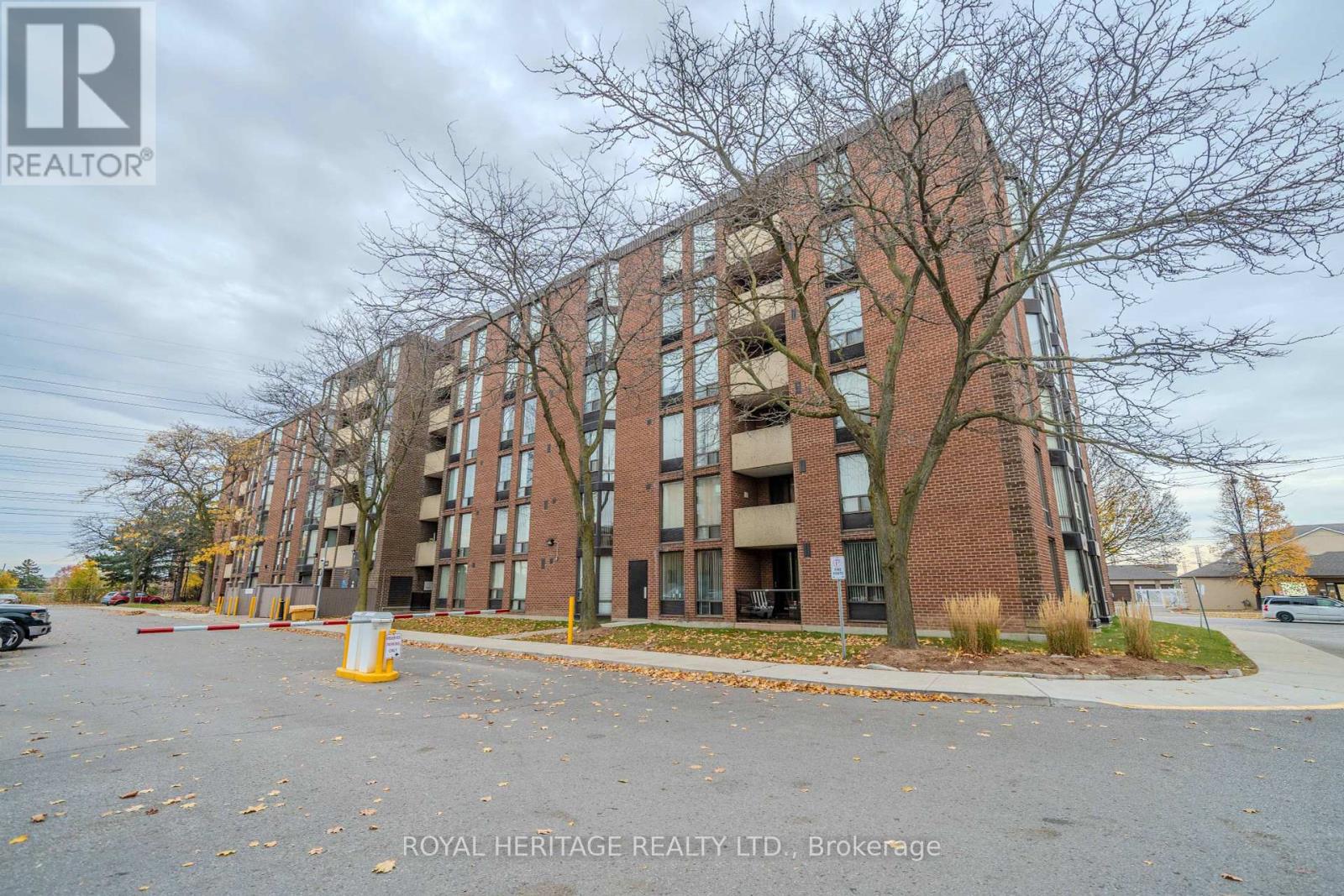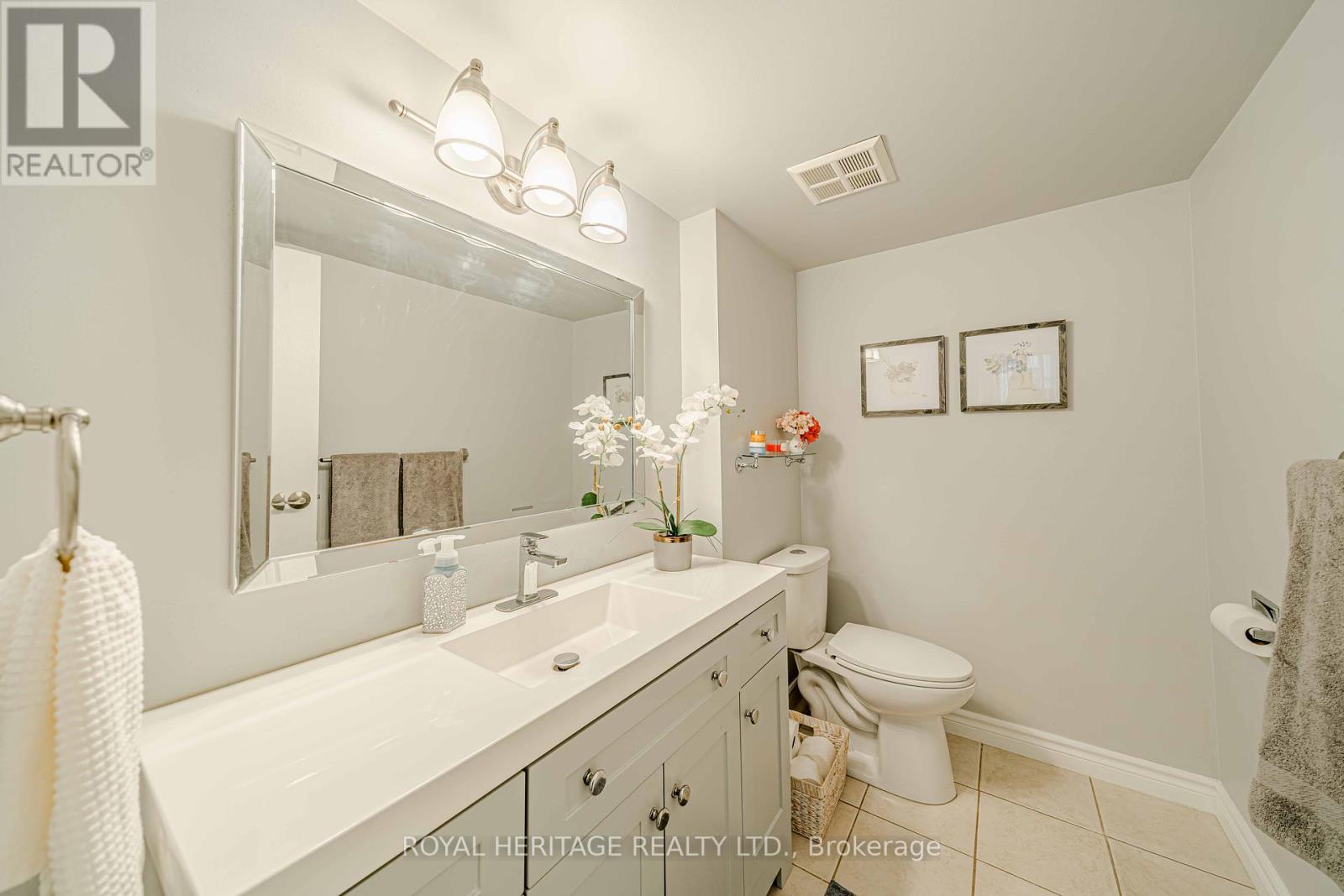311 - 1540 Pickering Parkway Pickering, Ontario L1V 3V9
$575,000Maintenance, Water, Cable TV, Common Area Maintenance, Insurance, Parking
$592.61 Monthly
Maintenance, Water, Cable TV, Common Area Maintenance, Insurance, Parking
$592.61 MonthlyBeautiful bright corner unit in a very well maintained building. Great 3 bedroom plus den with southern exposure invites plenty of natural light. Beautiful wide planked laminate throughout. Nice open kitchen with newer double stainless steel sinks. Walking distance to Pickering Town Centre and Pickering GO Station. (id:59247)
Property Details
| MLS® Number | E10408085 |
| Property Type | Single Family |
| Community Name | Town Centre |
| Community Features | Pet Restrictions |
| Features | In Suite Laundry |
| Parking Space Total | 2 |
Building
| Bathroom Total | 2 |
| Bedrooms Above Ground | 3 |
| Bedrooms Total | 3 |
| Appliances | Water Heater, Dishwasher, Dryer, Refrigerator, Stove, Washer |
| Exterior Finish | Brick |
| Flooring Type | Laminate |
| Half Bath Total | 1 |
| Heating Fuel | Electric |
| Heating Type | Heat Pump |
| Size Interior | 1,200 - 1,399 Ft2 |
| Type | Apartment |
Land
| Acreage | No |
| Zoning Description | Rm2 |
Rooms
| Level | Type | Length | Width | Dimensions |
|---|---|---|---|---|
| Flat | Kitchen | 3.03 m | 2.51 m | 3.03 m x 2.51 m |
| Flat | Dining Room | 3.61 m | 2.53 m | 3.61 m x 2.53 m |
| Flat | Living Room | 6.31 m | 3.4 m | 6.31 m x 3.4 m |
| Flat | Den | 2.57 m | 1.73 m | 2.57 m x 1.73 m |
| Flat | Primary Bedroom | 4.02 m | 3.56 m | 4.02 m x 3.56 m |
| Flat | Bedroom 2 | 4.29 m | 3.2 m | 4.29 m x 3.2 m |
| Flat | Bedroom 3 | 3.75 m | 2.75 m | 3.75 m x 2.75 m |
Contact Us
Contact us for more information

Greg Shea
Salesperson
(416) 432-9153
www.gregshea.ca
www.facebook.com/pages/Greg-Shea-Realtor/200722886625982
twitter.com/gregshea
ca.linkedin.com/pub/greg-shea/12/5b4/84a
501 Brock Street South
Whitby, Ontario L1N 4K8
(905) 493-3399
(905) 239-4807
www.royalheritagerealty.com/





















