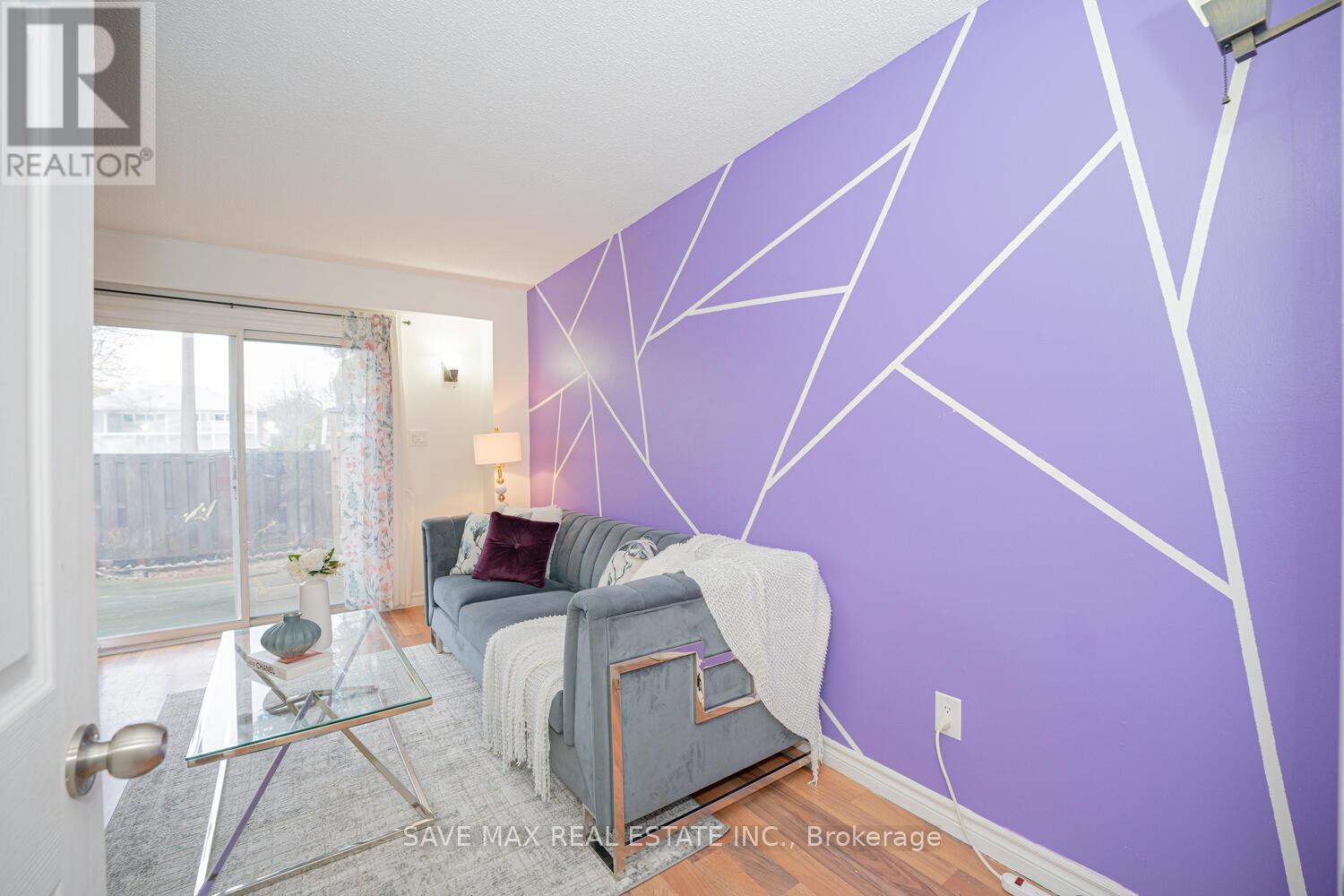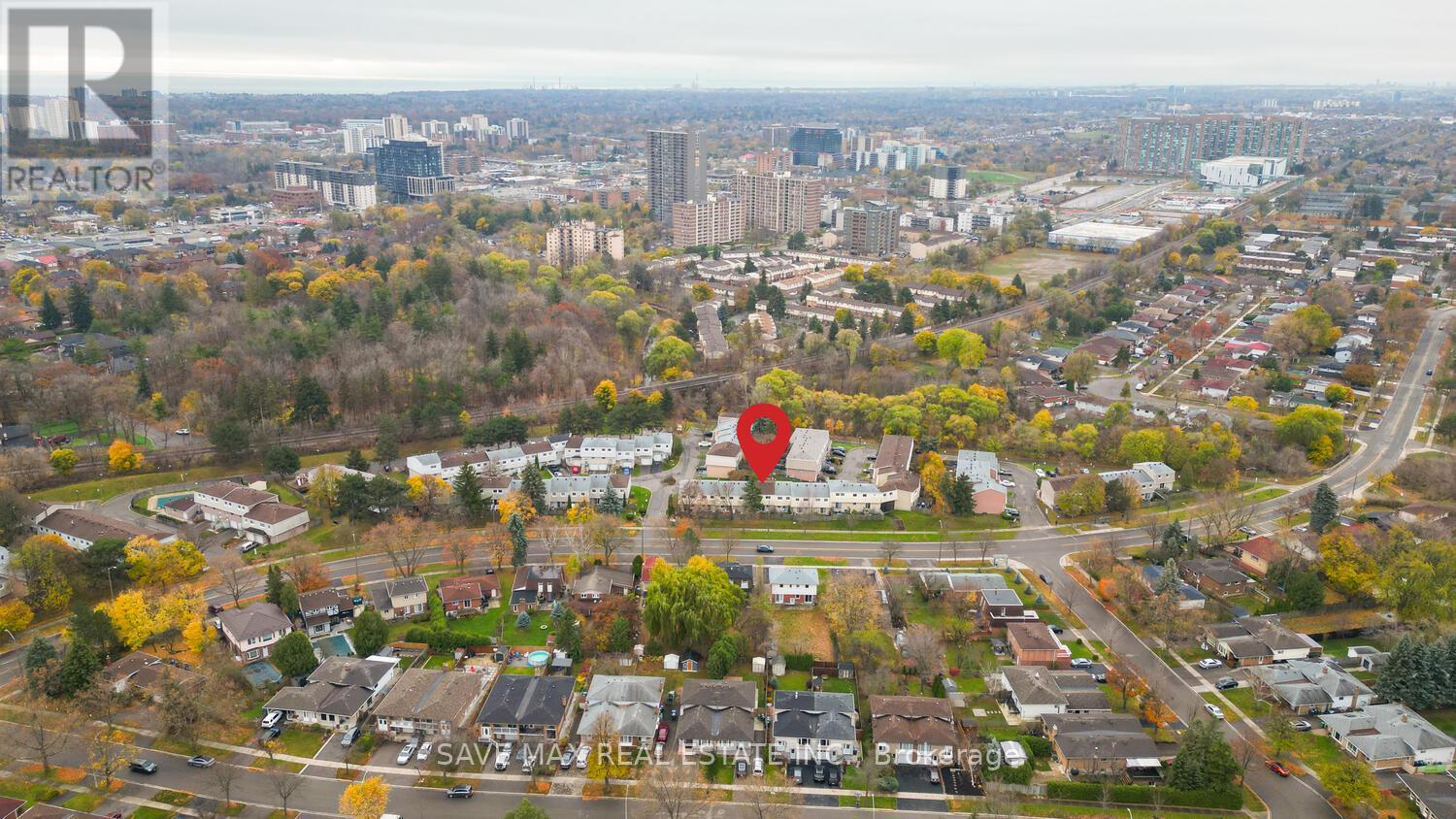31 - 400 Mississauga Valley Boulevard Mississauga, Ontario L5A 3N6
$749,999Maintenance, Water, Common Area Maintenance, Parking
$550 Monthly
Maintenance, Water, Common Area Maintenance, Parking
$550 MonthlyExceptional Townhouse in Mississauga for the First Time Buyer or Investors!!! Welcome to this beautiful townhouse in a prime Mississauga location!Rental Potential!! Thoughtfully designed with modern upgrades and amenities, this 4 bedroom home is ideal for families, couples, or investors. RO filtered water supply, , direct venting for furnace, tankless water heater, and basement kitchen. Frost-free garage piping eliminates winter worries.Central heating and cooling system. Newly Upgraded: Brand-new dishwasher, freshly painted interiors, and a fully renovated basement Includes a studio apartment in the basement & on the main floor. Backyard with bar furniture and canopy structure, plus a peaceful neighbourhood featuring a children's park and a swimming pool. Prime Location:Road-touch home with a bus stop just behind the house.Walking distance to three schools. 5 minute drive to Square One Mall, banks, groceries, Canada Post, & close to the proposed Lakeshore-Brampton LRT project. Built in Garage + driveway parking.This home blends comfort, convenience, and a perfect location. Don't miss this incredible opportunity schedule a showing today! **** EXTRAS **** Property is occupied with Tenant & Landlord. (id:59247)
Property Details
| MLS® Number | W10427311 |
| Property Type | Single Family |
| Community Name | Mississauga Valleys |
| Amenities Near By | Schools |
| Community Features | Pet Restrictions |
| Parking Space Total | 2 |
Building
| Bathroom Total | 3 |
| Bedrooms Above Ground | 3 |
| Bedrooms Below Ground | 1 |
| Bedrooms Total | 4 |
| Amenities | Visitor Parking |
| Appliances | Dishwasher, Dryer, Microwave, Refrigerator, Stove, Washer |
| Basement Development | Finished |
| Basement Type | N/a (finished) |
| Cooling Type | Central Air Conditioning |
| Exterior Finish | Brick, Vinyl Siding |
| Flooring Type | Laminate, Ceramic |
| Half Bath Total | 1 |
| Heating Fuel | Natural Gas |
| Heating Type | Forced Air |
| Stories Total | 2 |
| Size Interior | 1,000 - 1,199 Ft2 |
| Type | Row / Townhouse |
Parking
| Garage |
Land
| Acreage | No |
| Land Amenities | Schools |
Rooms
| Level | Type | Length | Width | Dimensions |
|---|---|---|---|---|
| Second Level | Primary Bedroom | 4.82 m | 2.49 m | 4.82 m x 2.49 m |
| Second Level | Bedroom 2 | 4.29 m | 2.95 m | 4.29 m x 2.95 m |
| Second Level | Bedroom 3 | 3.29 m | 2.49 m | 3.29 m x 2.49 m |
| Basement | Recreational, Games Room | 5.34 m | 3.04 m | 5.34 m x 3.04 m |
| Basement | Laundry Room | 3.95 m | 1.97 m | 3.95 m x 1.97 m |
| Main Level | Living Room | 4.24 m | 2.74 m | 4.24 m x 2.74 m |
| Main Level | Dining Room | 2.45 m | 2.38 m | 2.45 m x 2.38 m |
| Main Level | Kitchen | 2.89 m | 2.2 m | 2.89 m x 2.2 m |
Contact Us
Contact us for more information
Shubhangi Prashanji Choudhury
Salesperson
1550 Enterprise Rd #305
Mississauga, Ontario L4W 4P4
(905) 459-7900
(905) 216-7820
www.savemax.ca/
www.facebook.com/SaveMaxRealEstate/
www.linkedin.com/company/9374396?trk=tyah&trkInfo=clickedVertical:company%2CclickedEntityI
twitter.com/SaveMaxRealty

Raman Dua
Broker of Record
(905) 216-7800
www.savemax.ca/
www.facebook.com/SaveMaxRealEstate/
twitter.com/SaveMaxRealty
www.linkedin.com/company/9374396?trk=tyah&trkInfo=clickedVertical%3Acompany%2CclickedEntityI
1550 Enterprise Rd #305
Mississauga, Ontario L4W 4P4
(905) 459-7900
(905) 216-7820
www.savemax.ca/
www.facebook.com/SaveMaxRealEstate/
www.linkedin.com/company/9374396?trk=tyah&trkInfo=clickedVertical:company%2CclickedEntityI
twitter.com/SaveMaxRealty






























