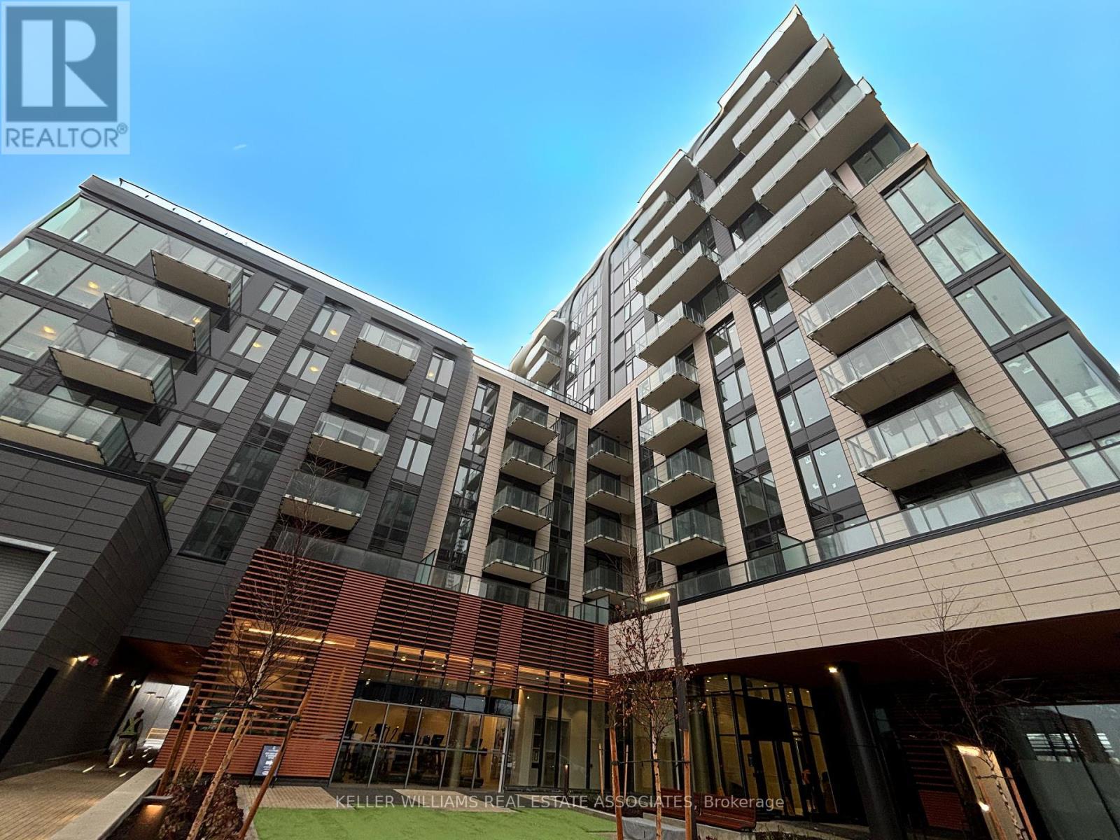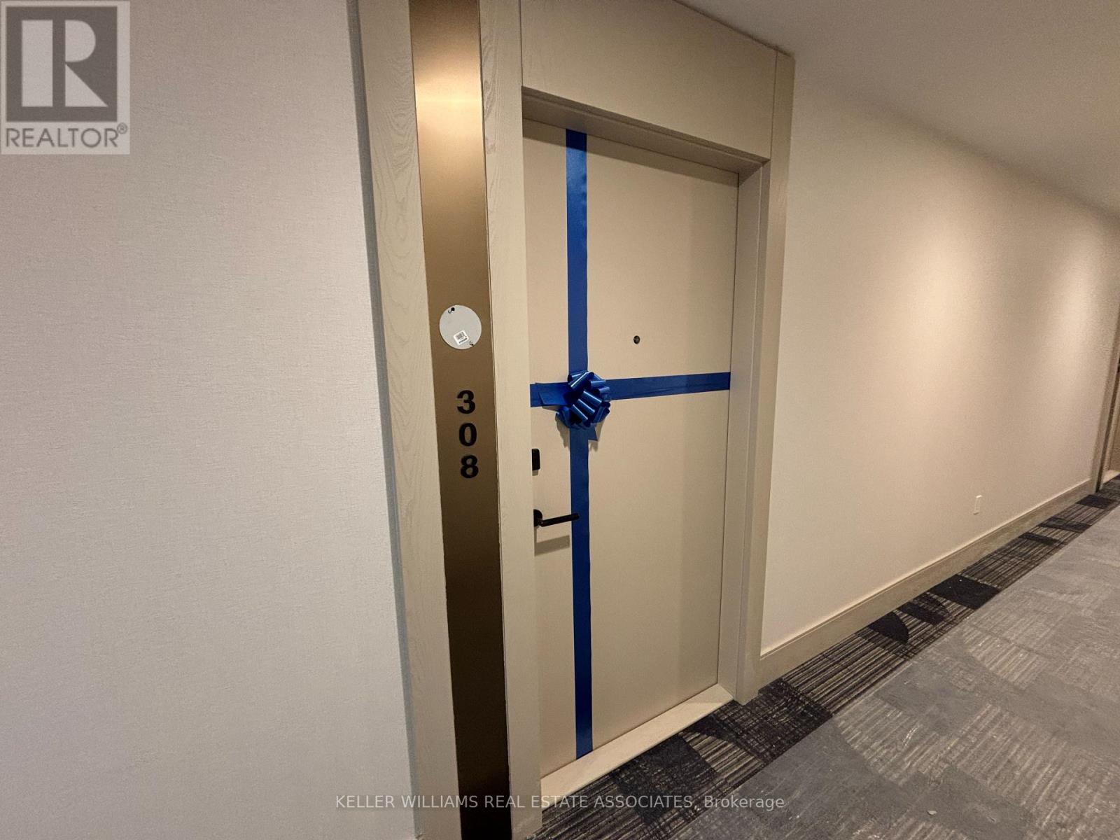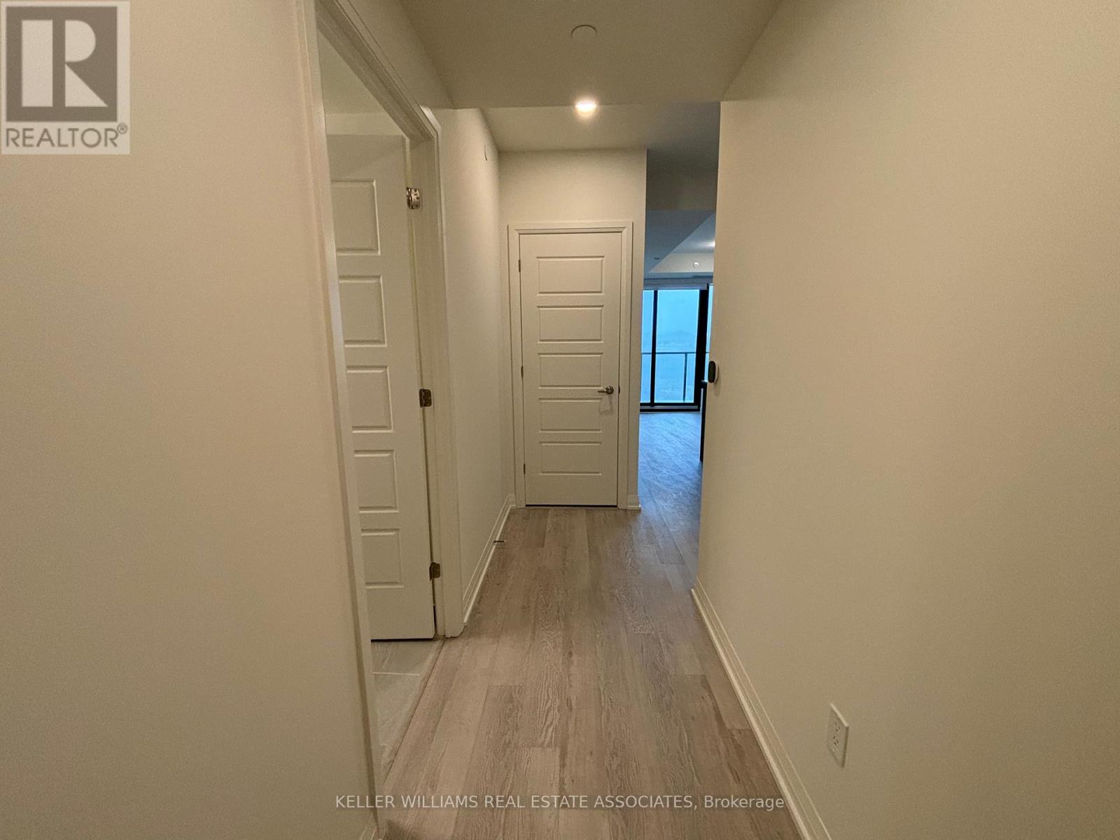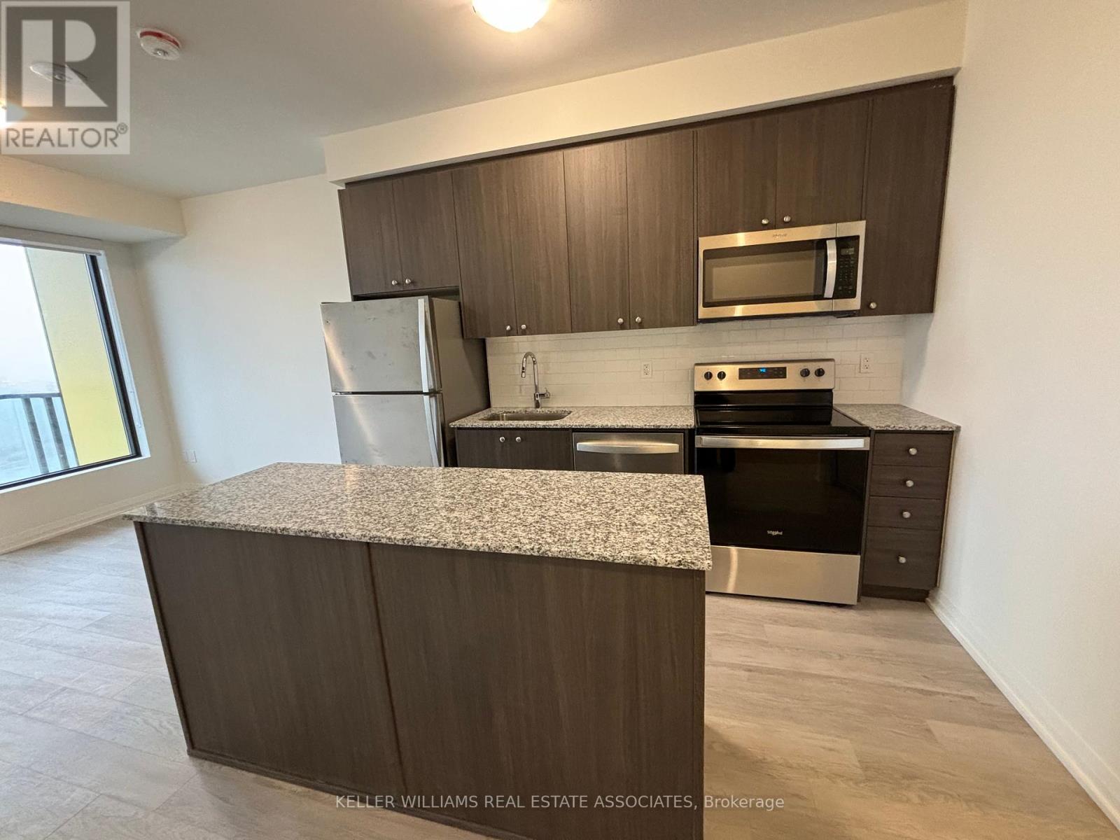308 - 1415 Dundas Street E Oakville, Ontario L6H 6Z9
$2,650 Monthly
Welcome to the brand-new Clockwork at Upper Joshua Creek in Oakville! Over 650 Square Feet with 2 Full Bedrooms and 2 Full Bathrooms, this never lived-in unit sits perfectly in an amazing location close to the Mississauga border and the 403! Remarkable layout with 9 ceilings and large windows that provide tons of natural light. The kitchen features an extra-large island with tons of storage, SS appliances, backsplash and quartz countertops. The open concept living area walks out to a large balcony that overlooks a serene pond. This unit has two spacious bedrooms, with the primary bedroom having its own ensuite with a super-sized glass shower! In-suite laundry and smart home technology is also included. The condominium features a lobby with concierge and automated parcel storage, social & co-working lounge, fitness centre, outdoor terrace with lounge, and dining space with BBQs. Unbeatable location, just moments from highways, GO train, shops and restaurants. Don't miss this one!! **** EXTRAS **** Stainless Steel Appliances, S/S Fridge, S/S Stove, S/S Dishwasher, Built In Microwave, Stackable Washer & Dryer, All window coverings, all electrical light fixtures, 1 Underground Parking, 1 locker (close to the elevator) (id:59247)
Property Details
| MLS® Number | W11097447 |
| Property Type | Single Family |
| Community Name | 1009 - JC Joshua Creek |
| Amenities Near By | Park, Schools, Public Transit |
| Communication Type | High Speed Internet |
| Community Features | Pet Restrictions, Community Centre |
| Features | Ravine, Balcony |
| Parking Space Total | 1 |
Building
| Bathroom Total | 2 |
| Bedrooms Above Ground | 2 |
| Bedrooms Total | 2 |
| Amenities | Exercise Centre, Visitor Parking, Security/concierge, Storage - Locker |
| Cooling Type | Central Air Conditioning |
| Exterior Finish | Concrete |
| Flooring Type | Laminate |
| Heating Fuel | Natural Gas |
| Heating Type | Forced Air |
| Size Interior | 600 - 699 Ft2 |
| Type | Apartment |
Parking
| Underground |
Land
| Acreage | No |
| Land Amenities | Park, Schools, Public Transit |
Rooms
| Level | Type | Length | Width | Dimensions |
|---|---|---|---|---|
| Main Level | Kitchen | 3 m | 3.35 m | 3 m x 3.35 m |
| Main Level | Dining Room | 3 m | 3.35 m | 3 m x 3.35 m |
| Main Level | Living Room | 3.15 m | 3.45 m | 3.15 m x 3.45 m |
| Main Level | Primary Bedroom | 2.77 m | 3.23 m | 2.77 m x 3.23 m |
| Main Level | Bedroom | 2.21 m | 2.87 m | 2.21 m x 2.87 m |
Contact Us
Contact us for more information

Susi Kostyniuk
Broker
susihomes.com/
www.facebook.com/susihomes
1939 Ironoak Way #101
Oakville, Ontario L6H 3V8
(905) 949-8866
(905) 949-6262

































