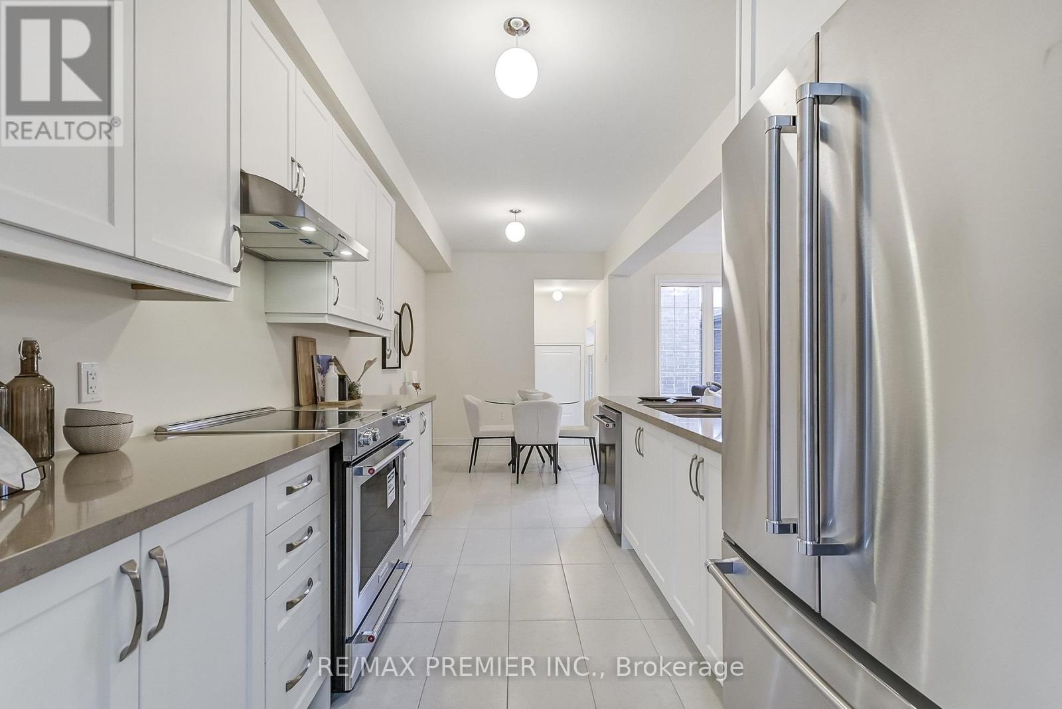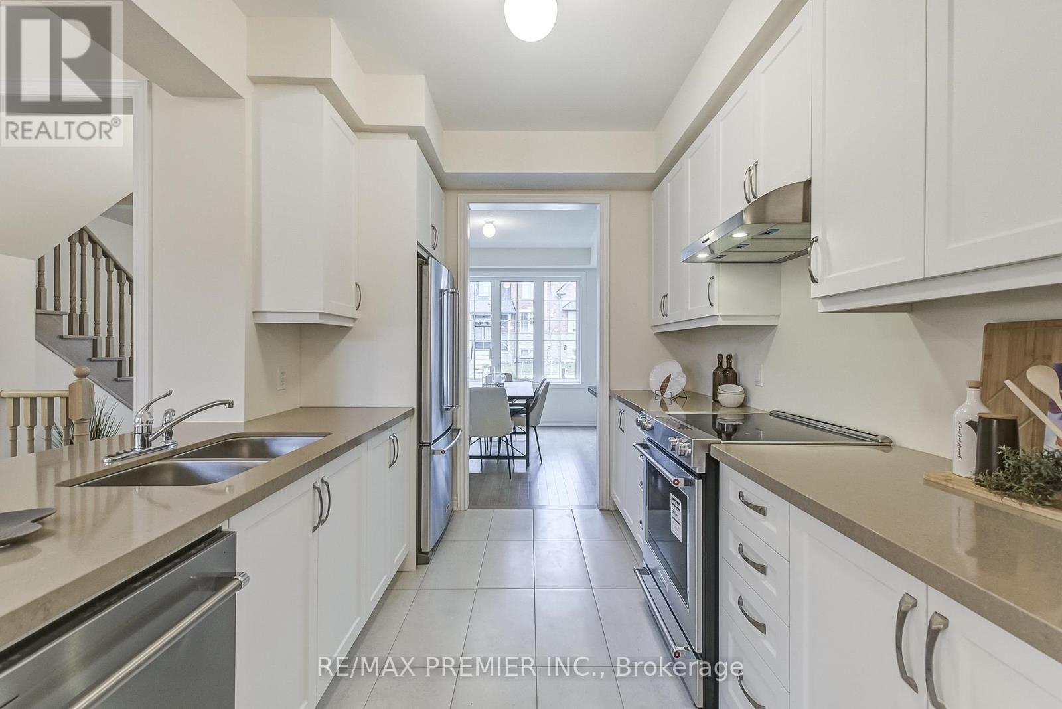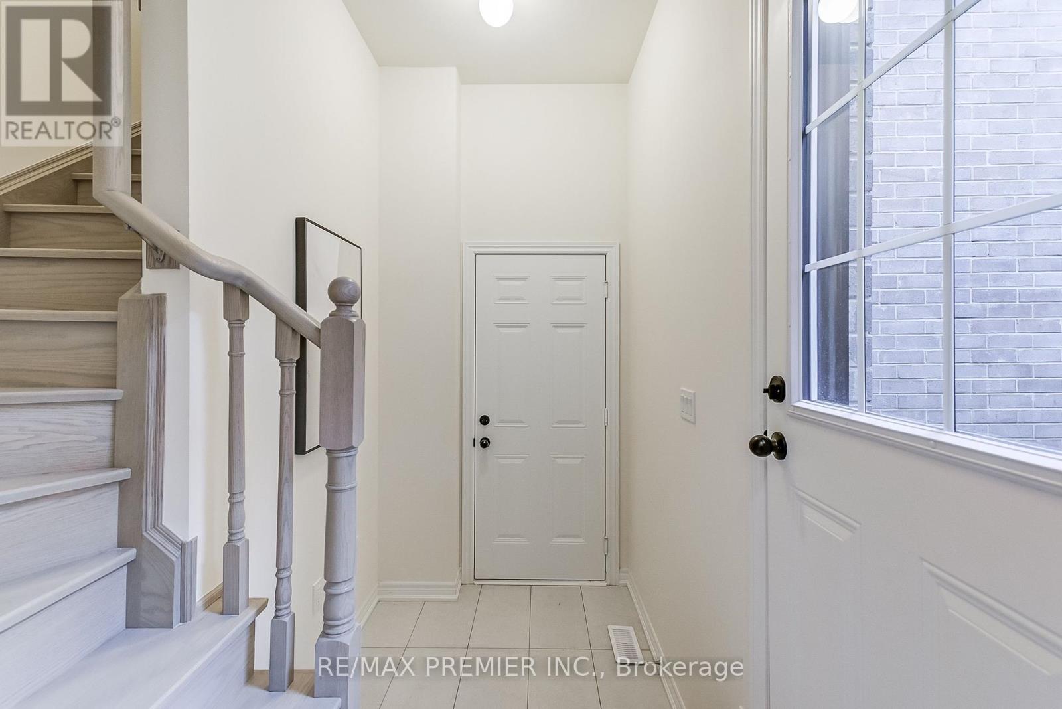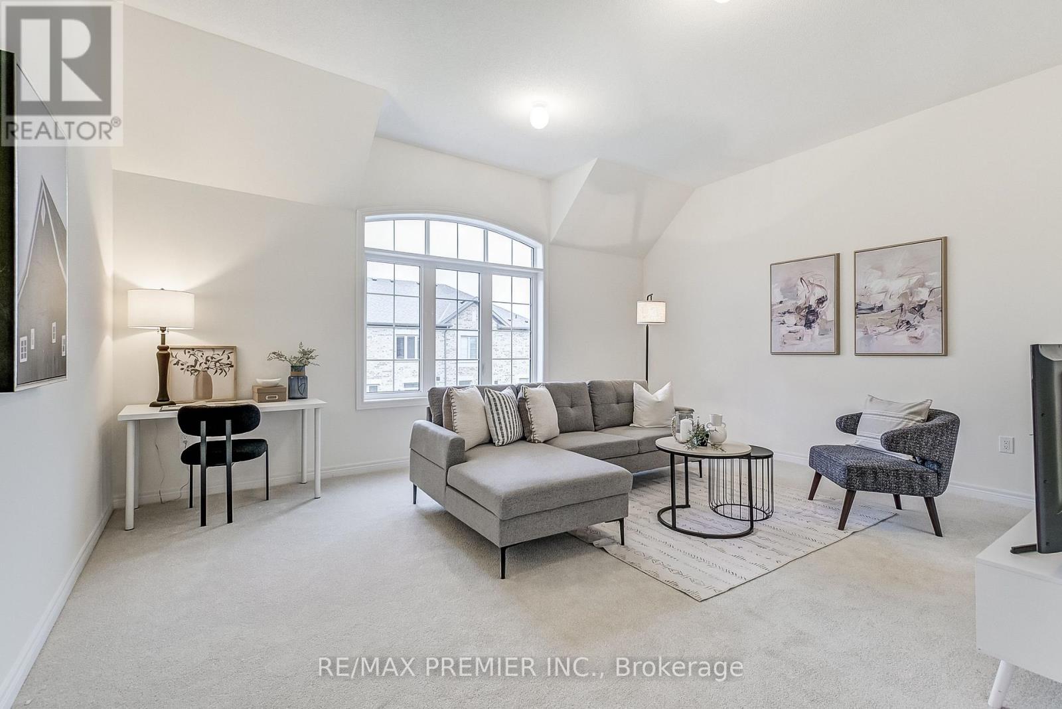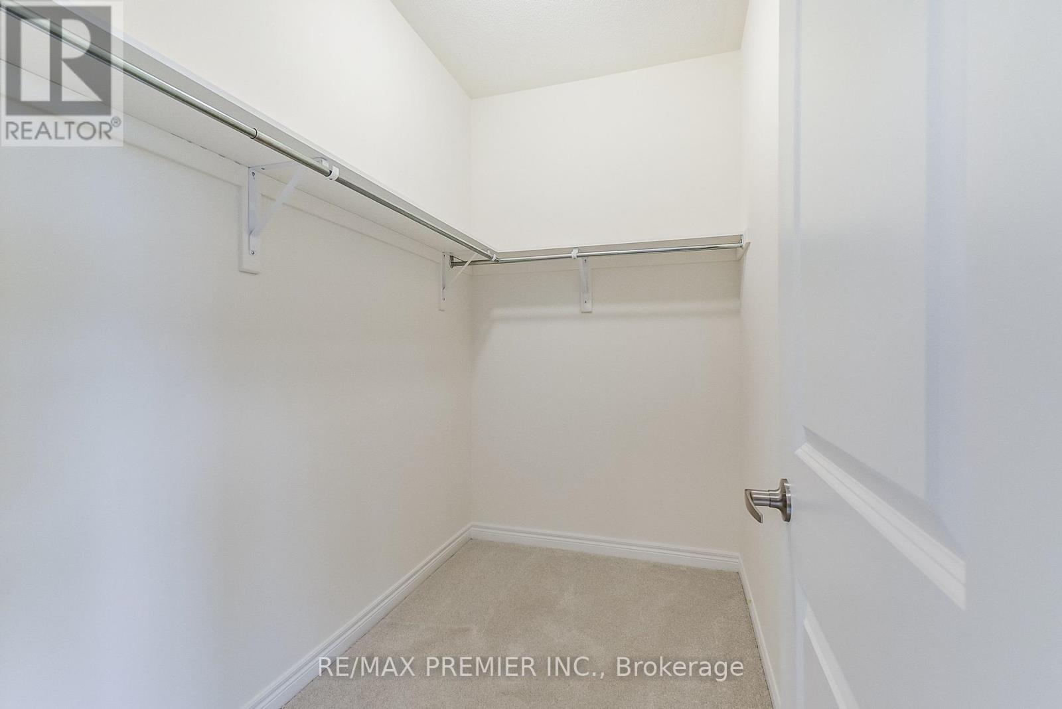305 Coronation Road Whitby, Ontario L1P 0H8
$989,990
Brand new by Fieldgate Home! Welcome to this stunning highly sought after 2223 sq.ft. Ashton Model Freehold rear-lane Townhome, offering modern living across two beautifully designed levels. One of the standout features of this property is the impressive large bonus room above the double-car garage. This expansive space is versatile and equipped with a full bathroom, making it perfect for a guest suite, home office, or recreational area. With its high ceilings and thoughtful layout, the bonus room adds significant value and flexibility, upgrades include Hardwood Flooring 9"" Ceilings, Stone Countertops, Fireplace in Great Room allowing you to tailor it to your unique needs. Explore the possibilities of this exceptional home today. Don't Miss this one! **** EXTRAS **** Kitchen Aid Fridge, Stove, Dishwasher. Whirlpool Washer and Dryer (id:59247)
Property Details
| MLS® Number | E10883735 |
| Property Type | Single Family |
| Community Name | Rural Whitby |
| Amenities Near By | Place Of Worship, Public Transit, Schools |
| Parking Space Total | 4 |
Building
| Bathroom Total | 4 |
| Bedrooms Above Ground | 3 |
| Bedrooms Below Ground | 1 |
| Bedrooms Total | 4 |
| Basement Development | Unfinished |
| Basement Type | Full (unfinished) |
| Construction Style Attachment | Attached |
| Cooling Type | Central Air Conditioning |
| Exterior Finish | Brick |
| Fireplace Present | Yes |
| Flooring Type | Hardwood |
| Half Bath Total | 1 |
| Heating Fuel | Natural Gas |
| Heating Type | Forced Air |
| Stories Total | 2 |
| Size Interior | 2,000 - 2,500 Ft2 |
| Type | Row / Townhouse |
| Utility Water | Municipal Water |
Parking
| Attached Garage |
Land
| Acreage | No |
| Land Amenities | Place Of Worship, Public Transit, Schools |
| Sewer | Sanitary Sewer |
| Size Depth | 95 Ft |
| Size Frontage | 20 Ft |
| Size Irregular | 20 X 95 Ft |
| Size Total Text | 20 X 95 Ft |
Rooms
| Level | Type | Length | Width | Dimensions |
|---|---|---|---|---|
| Second Level | Primary Bedroom | 4.88 m | 3.66 m | 4.88 m x 3.66 m |
| Second Level | Bedroom 2 | 3.35 m | 2.75 m | 3.35 m x 2.75 m |
| Second Level | Bedroom 3 | 3.66 m | 3.05 m | 3.66 m x 3.05 m |
| Second Level | Media | 4.88 m | 4.57 m | 4.88 m x 4.57 m |
| Ground Level | Great Room | 4.88 m | 3.96 m | 4.88 m x 3.96 m |
| Ground Level | Kitchen | 3.05 m | 2.74 m | 3.05 m x 2.74 m |
| Ground Level | Eating Area | 3.35 m | 2.74 m | 3.35 m x 2.74 m |
| Ground Level | Dining Room | 3.36 m | 3.66 m | 3.36 m x 3.66 m |
https://www.realtor.ca/real-estate/27681484/305-coronation-road-whitby-rural-whitby
Contact Us
Contact us for more information
David Vincent Stabile
Salesperson
9100 Jane St Bldg L #77
Vaughan, Ontario L4K 0A4
(416) 987-8000
(416) 987-8001









