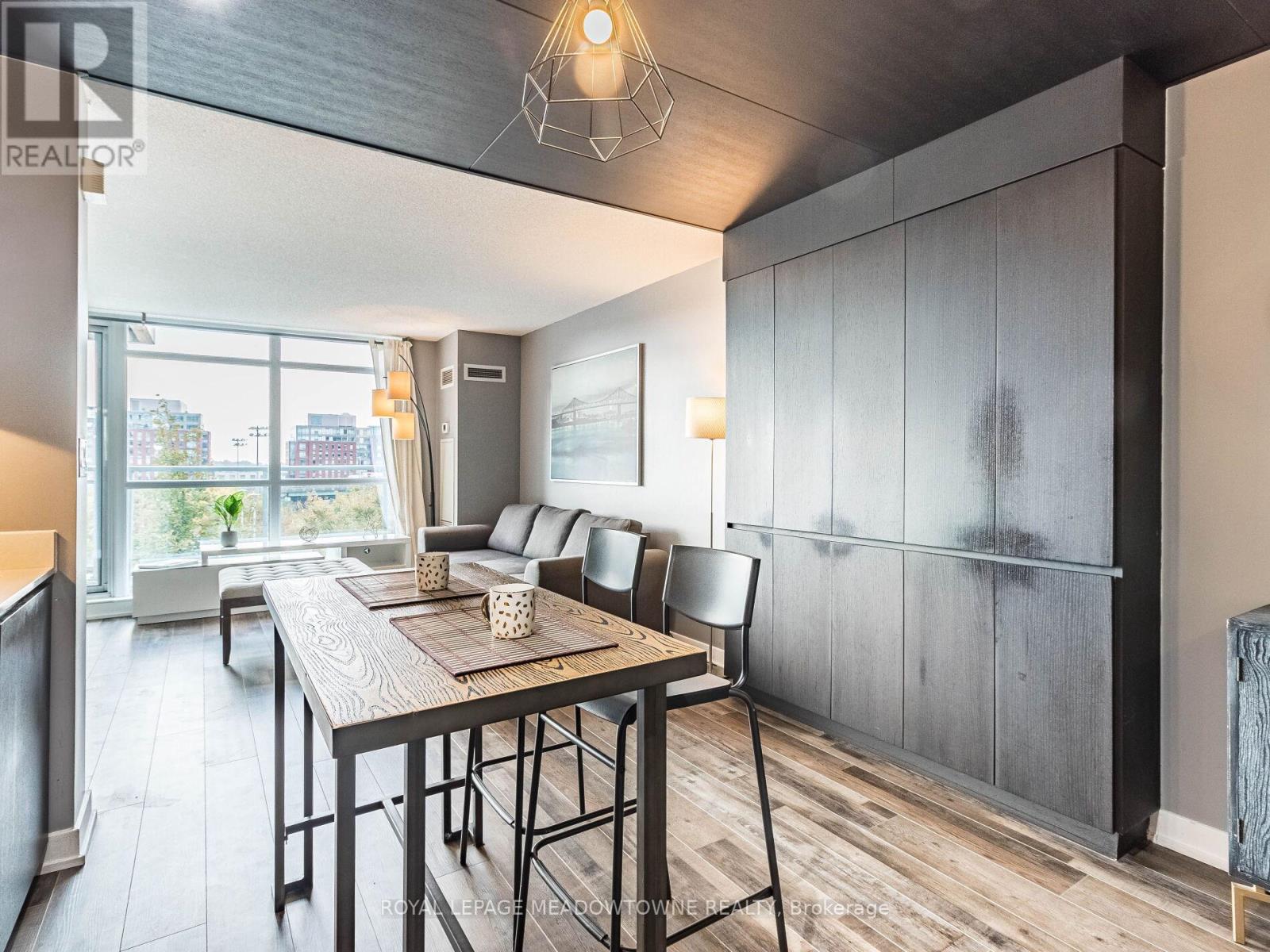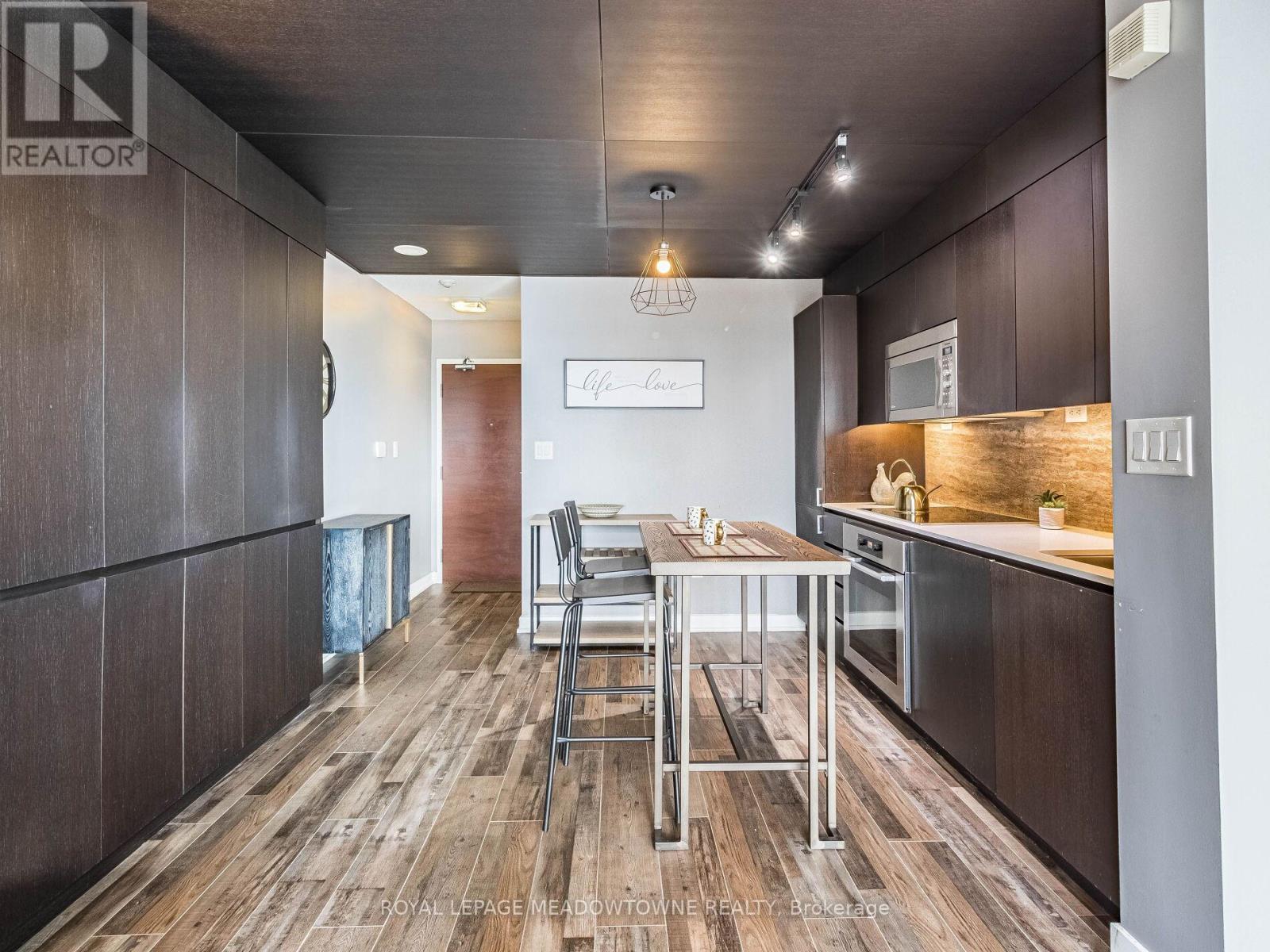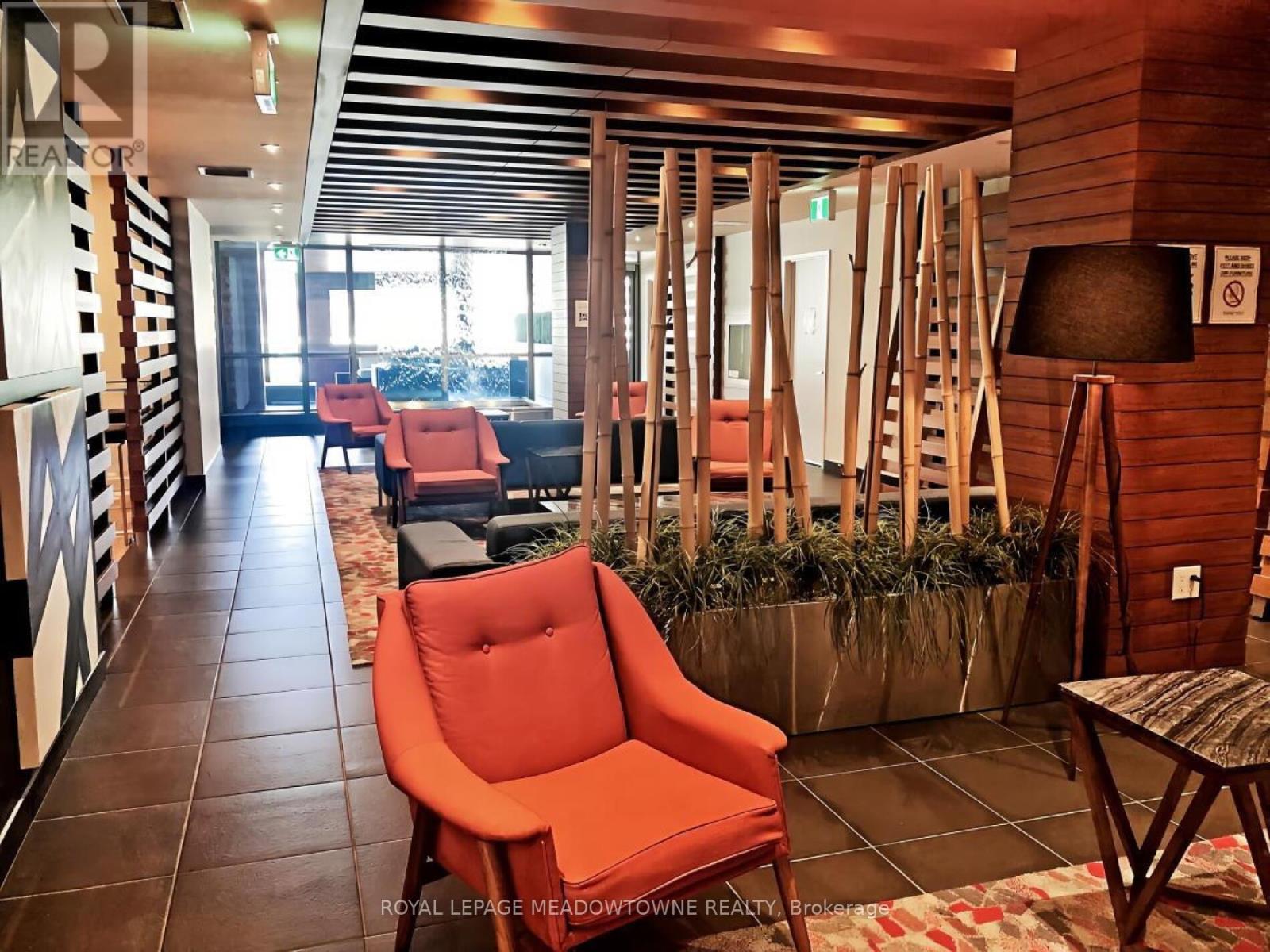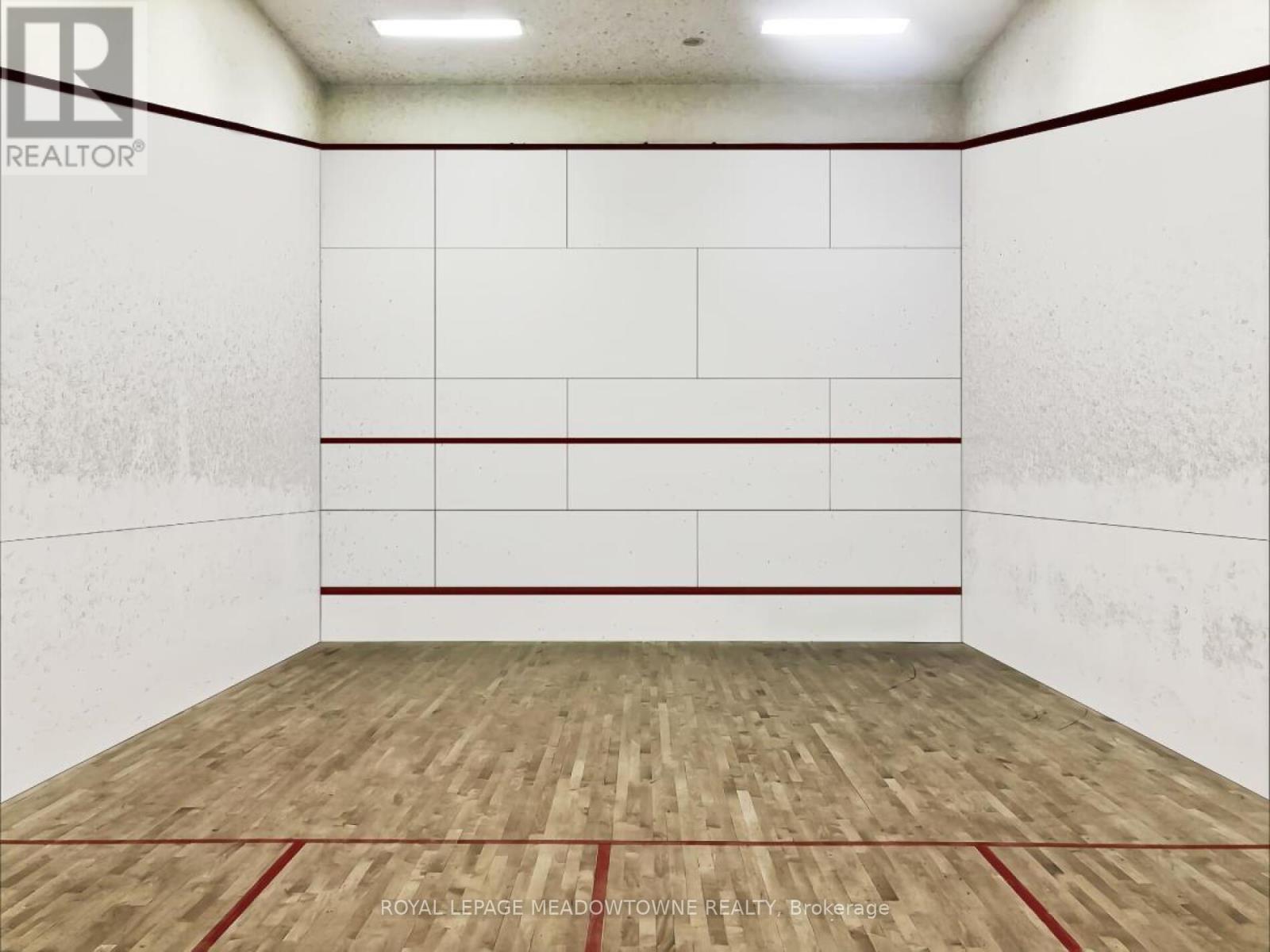305 - 10 Capreol Street Toronto, Ontario M5V 4B3
$869,900Maintenance, Heat, Water, Common Area Maintenance, Insurance, Parking
$857.70 Monthly
Maintenance, Heat, Water, Common Area Maintenance, Insurance, Parking
$857.70 MonthlyIntroducing Unit No.305 at The Parade I Condo @ City Place Centre. This Building is an architectural gem nestled in Toronto's vibrant waterfront. Boasting luxurious amenities, stunning views of Lake Ontario and exceptional location, it's a coveted residential hub In The Heart Of Downtown. With its sleek design and modern interiors, residents revel in sophistication and comfort. The building offers a plethora of facilities, including a state-of-the-art fitness center, a serene indoor pool, and inviting communal spaces perfect for social gatherings. Other amenities Include Squash Courts, Dance Studio, Theatre Rm, Landscaped Courtyard, Sauna/Spa & Party/Meeting Rms. Its prime location ensures easy access to the city's finest dining, entertainment, and cultural hotspots, making it an ideal haven for those seeking an urban Oasis to enjoy The Spectacular Vibrant Metropolitan Downtown Toronto Life. This corner unit features a Very Functional Layout w/ 957 sqf, 2br+Den + 2 full baths, floor to ceiling windows w/abundance of natural light throughout with an open-concept layout that seamlessly connects the living, dining, and kitchen areas, creating an ideal space for both intimate gatherings and entertaining. Brand New Flooring Throughout (24). Bright, Spacious, Modern. Kitchen with a pantry, island & S/S Appliances. W/out to a South View- Lake and Park Views balcony offering panoramic views of Canoe Landing Park & the city skyline. A generous size primary bedroom with a 3pcs ensuite bathroom and a W/I closet area. One additional Den Area is added to this Primary room, a Master retreat ideal for office space or a perfect place to laid down with a good book and enjoy fresh air or unwind watching the captivating sunset. A 2ndbedroom with a closet and bright floor to ceiling windows. This condo suits professionals, up-sizers, families, or investors. The Maintenance Fee Incl: Parking & Locker, Water & Heat.Don't loose this opportunity at an excellent price for a unique location! **** EXTRAS **** Steps To Waterfront, Ttc, Rogers Centre, Scotiabank Arena. Parks, Banks, Shops, Grocery Stores, Jean Lumb Public School ,Public Library & Canoe Landing Community Rec Centre. Entertainment district, concert & event venues, CN tower and more. (id:59247)
Property Details
| MLS® Number | C9512943 |
| Property Type | Single Family |
| Community Name | Waterfront Communities C1 |
| Amenities Near By | Hospital, Park, Public Transit, Schools |
| Community Features | Pet Restrictions, Community Centre |
| Features | Balcony, In Suite Laundry |
| Parking Space Total | 1 |
| Water Front Type | Waterfront |
Building
| Bathroom Total | 2 |
| Bedrooms Above Ground | 2 |
| Bedrooms Below Ground | 1 |
| Bedrooms Total | 3 |
| Amenities | Security/concierge, Recreation Centre, Storage - Locker |
| Appliances | Dryer, Microwave, Refrigerator, Stove, Washer, Window Coverings |
| Cooling Type | Central Air Conditioning |
| Exterior Finish | Concrete |
| Flooring Type | Laminate |
| Size Interior | 900 - 999 Ft2 |
| Type | Apartment |
Parking
| Underground |
Land
| Acreage | No |
| Land Amenities | Hospital, Park, Public Transit, Schools |
| Zoning Description | Bl1994 |
Rooms
| Level | Type | Length | Width | Dimensions |
|---|---|---|---|---|
| Main Level | Living Room | 5.35 m | 3.7 m | 5.35 m x 3.7 m |
| Main Level | Dining Room | 5.35 m | 3.7 m | 5.35 m x 3.7 m |
| Main Level | Kitchen | 3.34 m | 2.85 m | 3.34 m x 2.85 m |
| Main Level | Primary Bedroom | 4.6 m | 3.6 m | 4.6 m x 3.6 m |
| Main Level | Den | 1.9 m | 3.8 m | 1.9 m x 3.8 m |
| Main Level | Bedroom 2 | 4.3 m | 2.84 m | 4.3 m x 2.84 m |
Contact Us
Contact us for more information
Juan Carlos Perez
Salesperson
www.openhousetoronto.com/
6948 Financial Drive Suite A
Mississauga, Ontario L5N 8J4
(905) 821-3200

Emerson Vivas Zambrano
Salesperson
(416) 832-7944
www.emersonvivas.com/
6948 Financial Drive Suite A
Mississauga, Ontario L5N 8J4
(905) 821-3200









































