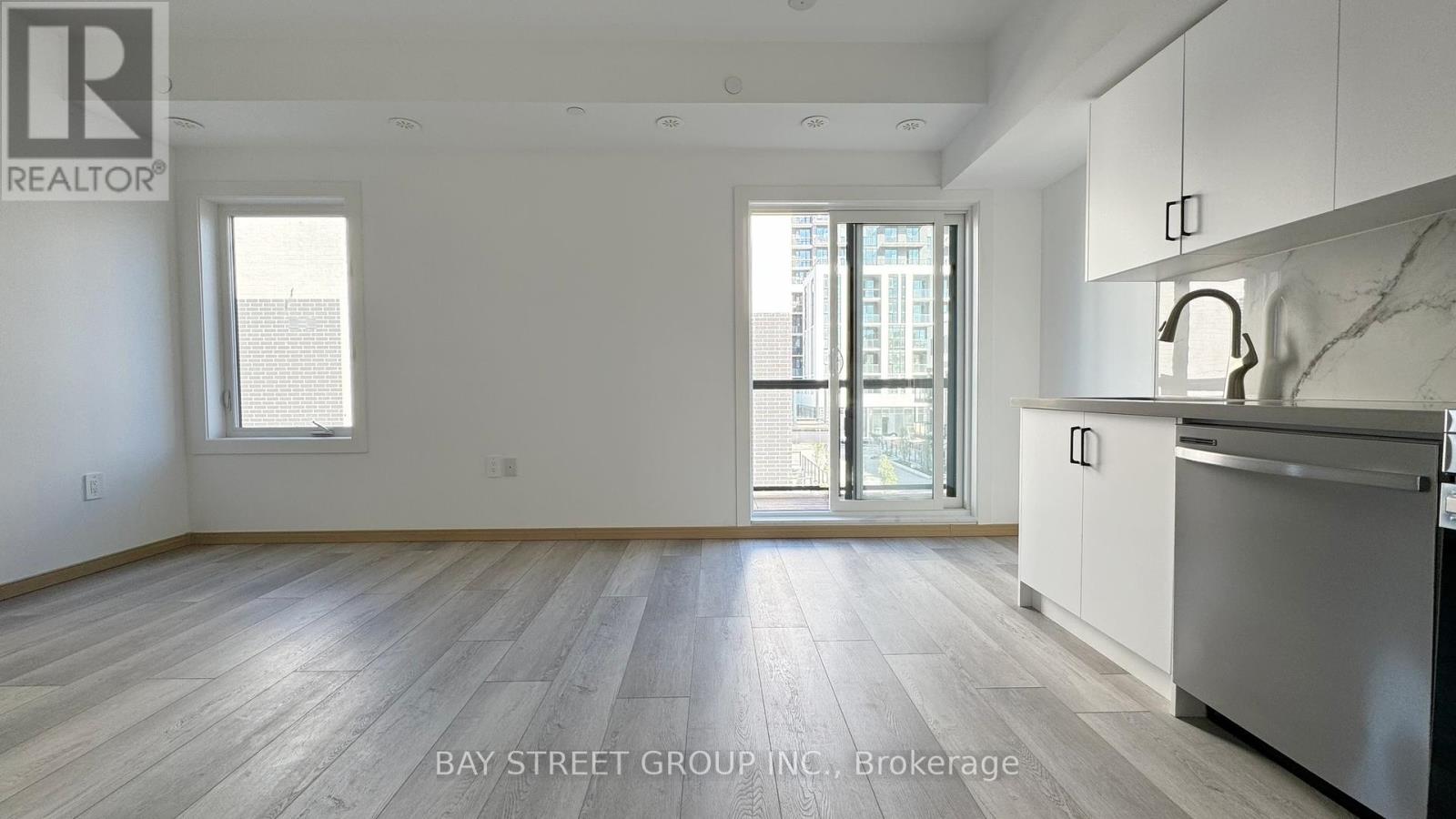302 - 3425 Sheppard Avenue E Toronto, Ontario M1T 0C5
$2,600 Monthly
Welcome Home! Stunning & Brand New Stacked Condo Townhouse for Lease! Never Lived In! Bright & Spacious, 2 Beds, 2 FULL Baths, 1,075 SF Interior + HUGE 317 SF Rooftop Terrace. 1 Parking 1 Locker included. Conveniently located In High Demand Area of Warden & Sheppard. 9 Feet ceiling in Main Floor. Laminate floorings Throughout. Stainless Steel Appliances. Living & Dining Room Walkout To Balcony. Steps To Ttc, Public Transit, Park. Close to Hwy 401, 404, DVP. Seneca College, Fairview Mall and Don Mills subway. **** EXTRAS **** Fridge, Stove, Dishwasher, Washer & Dryer. Tenant Pays All Utilities & Hot Water Tank Rental. 1 Surface Parking, 1 Locker. Windows Blinds Already Installed. (id:59247)
Property Details
| MLS® Number | E9372689 |
| Property Type | Single Family |
| Community Name | Tam O'Shanter-Sullivan |
| Amenities Near By | Hospital, Park, Public Transit, Schools |
| Community Features | Pet Restrictions, School Bus |
| Parking Space Total | 1 |
Building
| Bathroom Total | 2 |
| Bedrooms Above Ground | 2 |
| Bedrooms Total | 2 |
| Amenities | Exercise Centre, Party Room, Visitor Parking |
| Cooling Type | Central Air Conditioning |
| Exterior Finish | Concrete |
| Flooring Type | Vinyl |
| Heating Fuel | Natural Gas |
| Heating Type | Forced Air |
| Size Interior | 1,000 - 1,199 Ft2 |
| Type | Row / Townhouse |
Parking
| Underground |
Land
| Acreage | No |
| Land Amenities | Hospital, Park, Public Transit, Schools |
Rooms
| Level | Type | Length | Width | Dimensions |
|---|---|---|---|---|
| Main Level | Living Room | 3.3 m | 2.8 m | 3.3 m x 2.8 m |
| Main Level | Dining Room | 4.75 m | 2.75 m | 4.75 m x 2.75 m |
| Main Level | Kitchen | 4.75 m | 2.75 m | 4.75 m x 2.75 m |
| Main Level | Primary Bedroom | 3.6 m | 2.8 m | 3.6 m x 2.8 m |
| Main Level | Bedroom 2 | 2.5 m | 2.4 m | 2.5 m x 2.4 m |
Contact Us
Contact us for more information
Bruce Fei Li
Salesperson
8300 Woodbine Ave Ste 500
Markham, Ontario L3R 9Y7
(905) 909-0101
(905) 909-0202
















