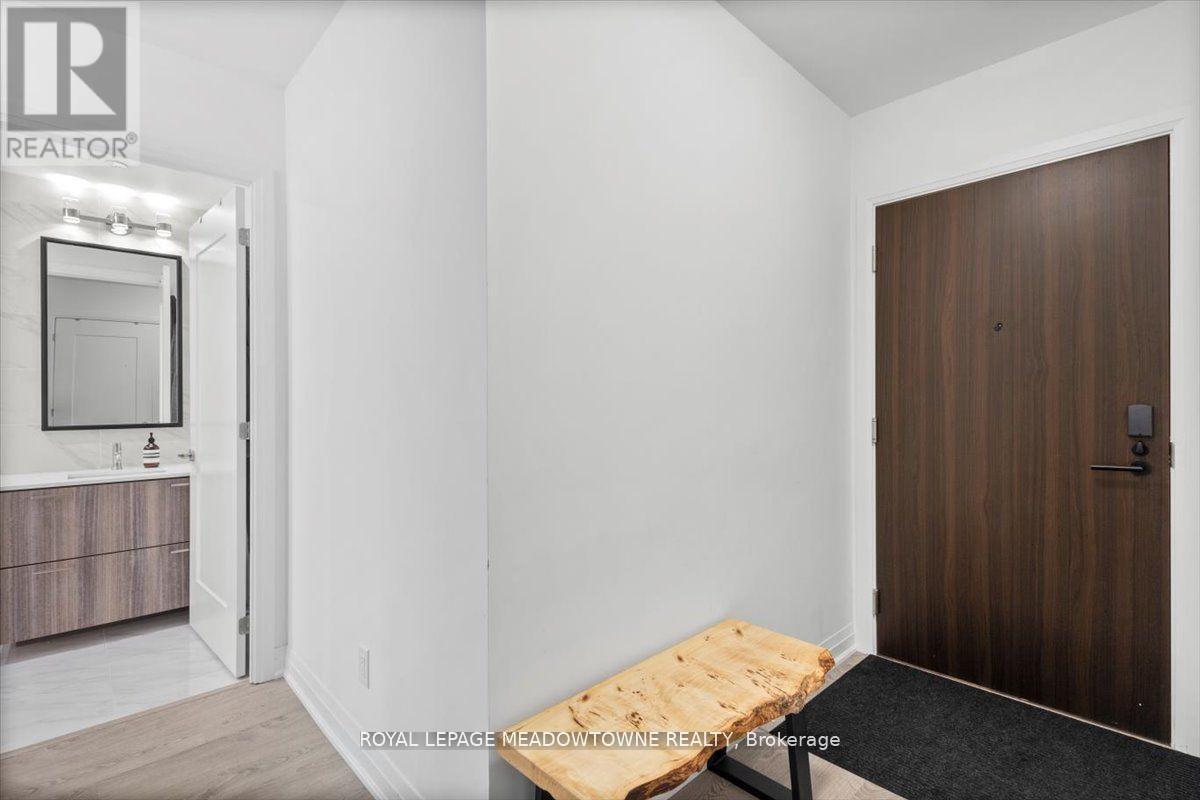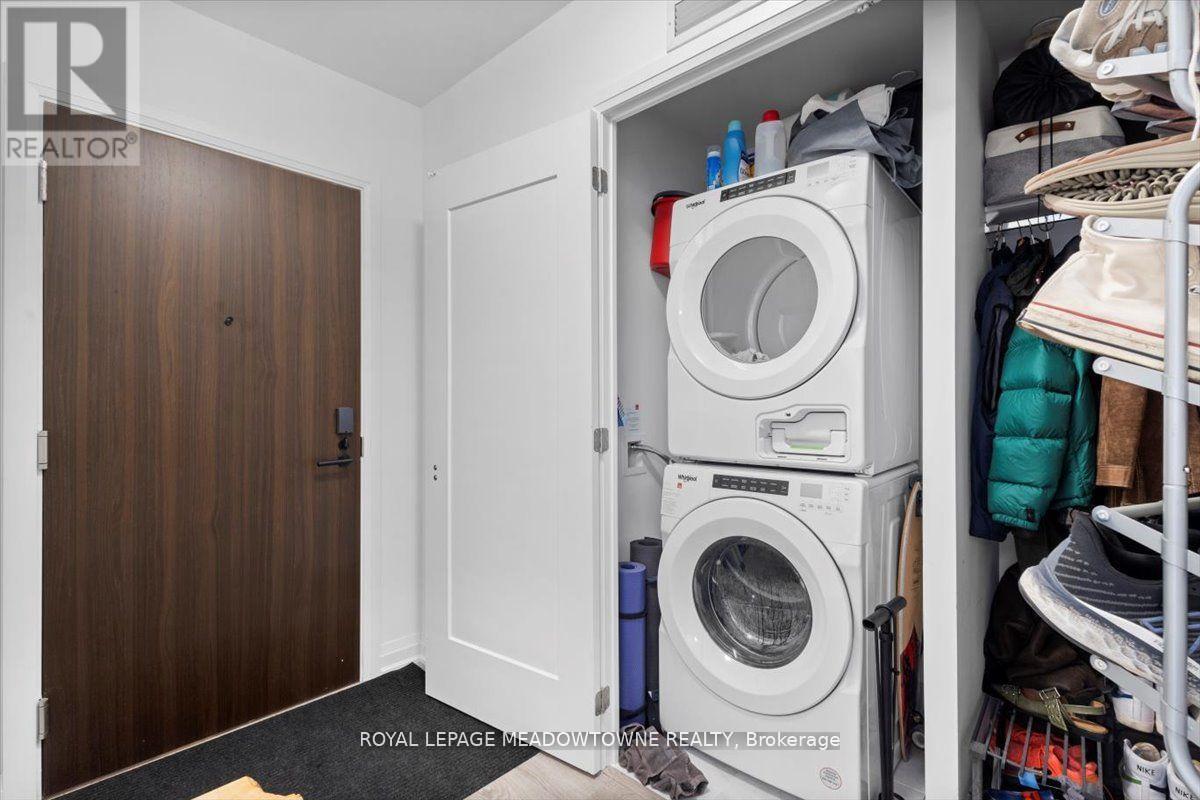302 - 280 Howland Avenue Toronto, Ontario M5R 0C3
$949,999Maintenance, Water, Common Area Maintenance, Insurance, Parking
$738.70 Monthly
Maintenance, Water, Common Area Maintenance, Insurance, Parking
$738.70 MonthlyWelcome to the ultra-luxury boutique condo Bianca by Tridel, nestled in the prestigious Annex community. Spacious 2 bedroom, 2 bath suite features a desirable split bedroom layout. Enjoy 10ft ceilings, floor to ceiling windows & a modern kitchen adorned W/quartz counters a stylish backsplash, pot lights & built-in appliances includes integrated fridge, electric stovetop, S/S oven, & built-in microwave. The suite boasts oversized ensuite laundry, a walk-out balcony, & ample storage space. The building incorporates state-of-the-art technology W/energy-efficient HVAC units & keyless smart locks W/valet smart home technology. Resort-like amenities, includes outdoor rooftop pool W/private cabanas, a BBQ area, a rooftop terrace W/360-degree panoramic views of the city & CN Tower, a fitness centre, yoga studio, party room & outdoor fireplace. Walking distance to TTC, prestigious schools, Casa Loma & is close to shopping, dining, green spaces, parks/trails, the downtown core & universities. **** EXTRAS **** 1 Parking spot included (id:59247)
Property Details
| MLS® Number | C11897185 |
| Property Type | Single Family |
| Community Name | Annex |
| Amenities Near By | Public Transit |
| Community Features | Pet Restrictions |
| Features | Flat Site, Balcony |
| Parking Space Total | 1 |
| Pool Type | Outdoor Pool |
Building
| Bathroom Total | 2 |
| Bedrooms Above Ground | 2 |
| Bedrooms Total | 2 |
| Amenities | Security/concierge, Exercise Centre, Party Room, Visitor Parking |
| Appliances | Oven - Built-in, Dryer, Microwave, Oven, Refrigerator, Stove, Washer, Whirlpool |
| Cooling Type | Central Air Conditioning |
| Exterior Finish | Concrete |
| Flooring Type | Laminate |
| Foundation Type | Poured Concrete |
| Heating Fuel | Natural Gas |
| Heating Type | Forced Air |
| Size Interior | 800 - 899 Ft2 |
| Type | Apartment |
Parking
| Underground |
Land
| Acreage | No |
| Land Amenities | Public Transit |
| Zoning Description | Residential |
Rooms
| Level | Type | Length | Width | Dimensions |
|---|---|---|---|---|
| Main Level | Dining Room | 5.05 m | 2.6 m | 5.05 m x 2.6 m |
| Main Level | Living Room | 3.1 m | 2.9 m | 3.1 m x 2.9 m |
| Main Level | Kitchen | 5.05 m | 2.6 m | 5.05 m x 2.6 m |
| Main Level | Bedroom 2 | 3 m | 2.68 m | 3 m x 2.68 m |
| Main Level | Primary Bedroom | 3.1 m | 3.07 m | 3.1 m x 3.07 m |
https://www.realtor.ca/real-estate/27747175/302-280-howland-avenue-toronto-annex-annex
Contact Us
Contact us for more information

Breana Mahami
Salesperson
6948 Financial Drive
Mississauga, Ontario L5N 8J4
(905) 821-3200































