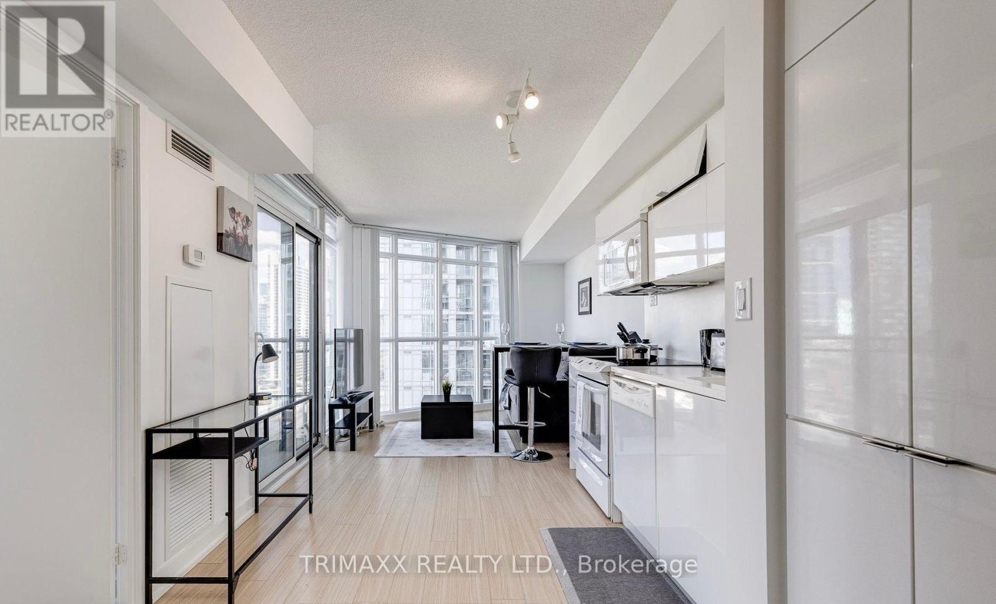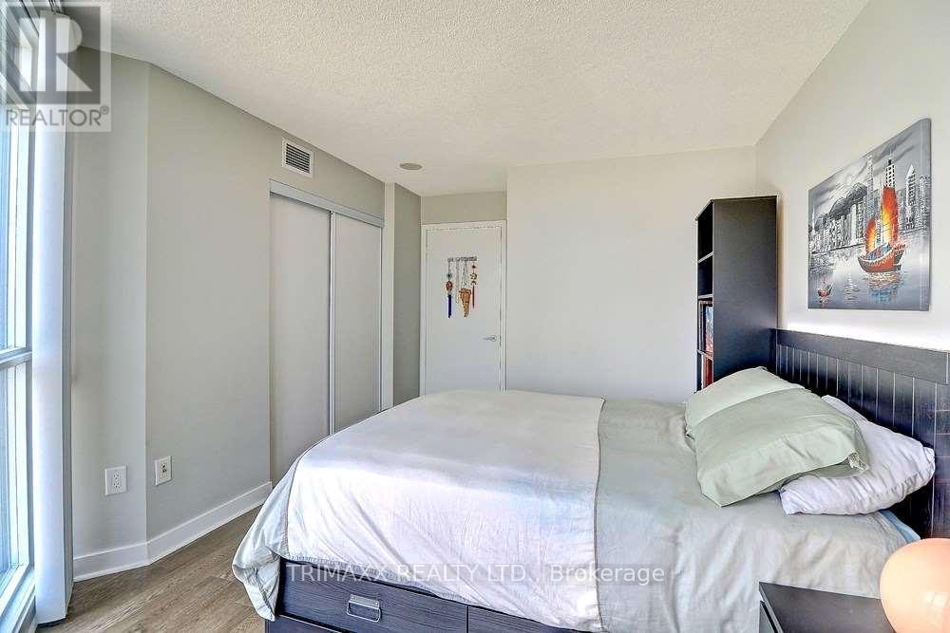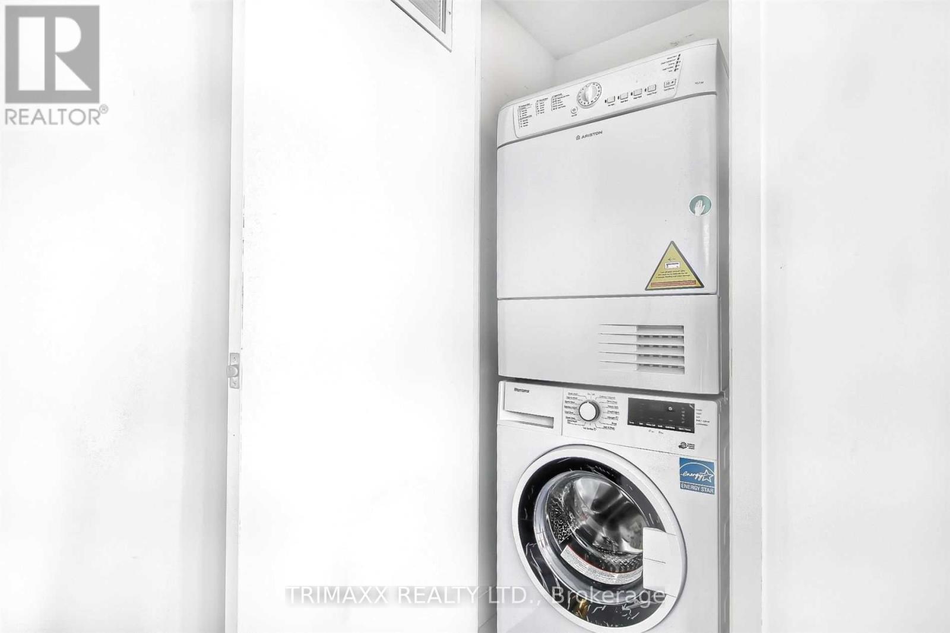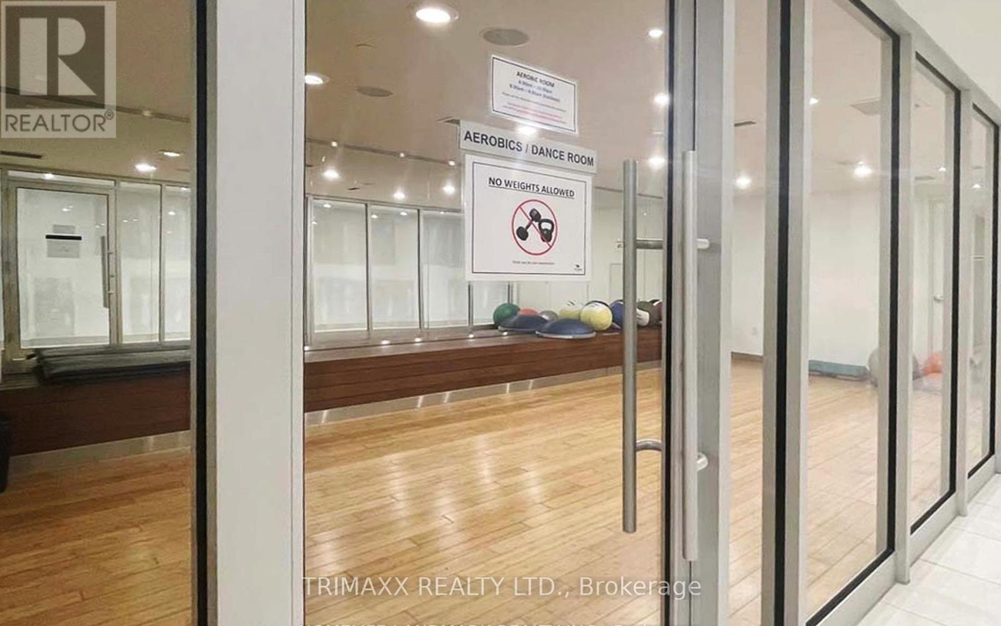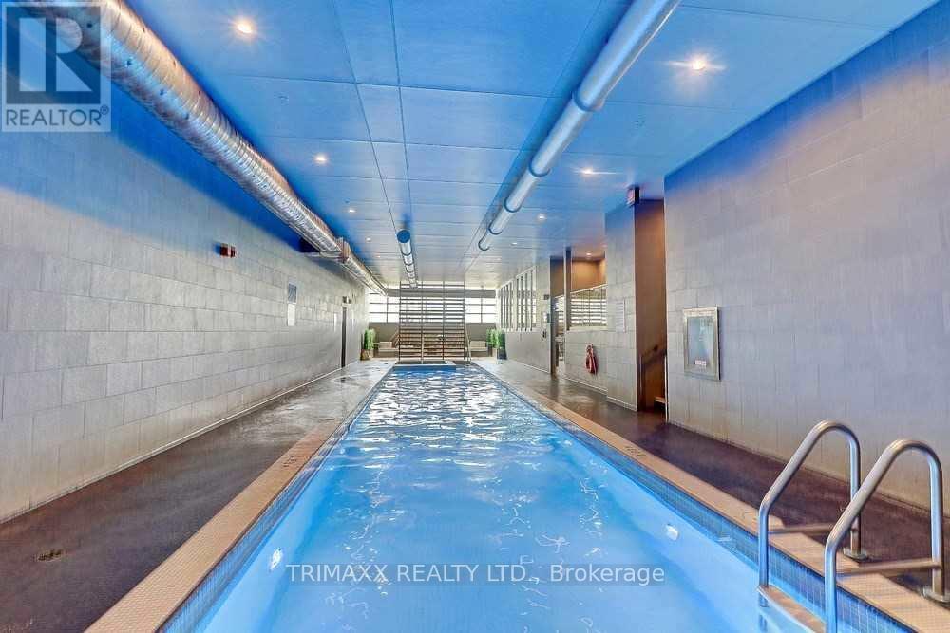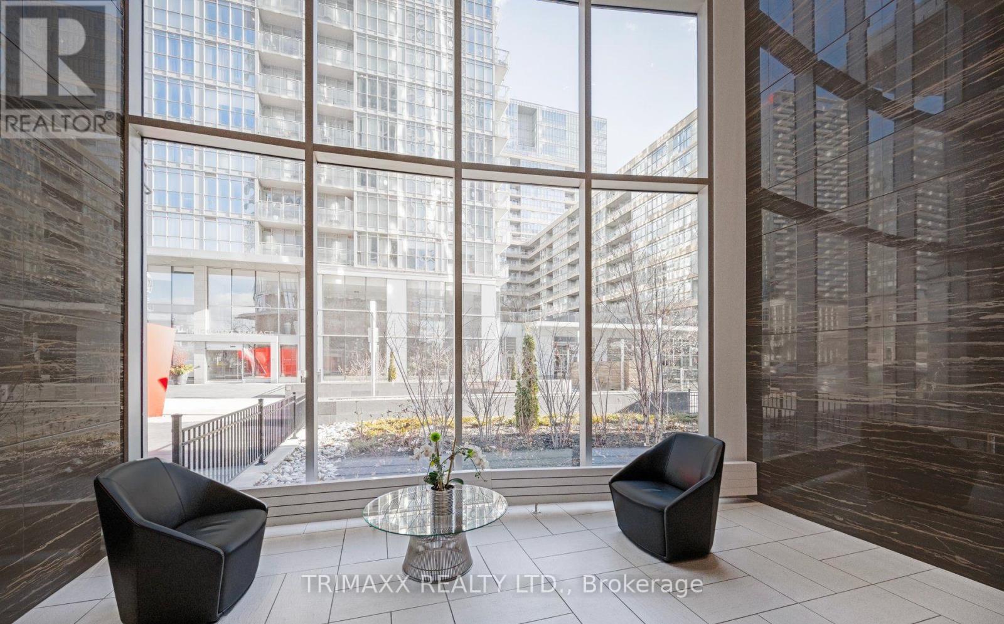3002 - 21 Iceboat Terrace Toronto, Ontario M5V 4A9
$2,200 Monthly
High Floor with9-Foot Ceiling Corner 1 Bedroom, Floor-to-Ceiling Window. All VInyl Flooring, Open Concept Kitchen! Two Big Supermarkets Nearby, Park, Schools, Banks. Steps To The TTC, Rogers Centre, CN Tower, Waterfront, Financial & Entertainment District. Easy Highway Access. , "" No Airbnb Renter "" Please. **** EXTRAS **** Existing Integrated Fridge, Stove, Microwave with Exhausted Hood Fan, B/I Dishwasher, Stacked Washer and Dryer. All Floorings, All Elfs (id:59247)
Property Details
| MLS® Number | C10429375 |
| Property Type | Single Family |
| Community Name | Waterfront Communities C1 |
| Amenities Near By | Park, Public Transit |
| Community Features | Pet Restrictions, Community Centre |
| Features | Balcony |
| View Type | View |
Building
| Bathroom Total | 1 |
| Bedrooms Above Ground | 1 |
| Bedrooms Total | 1 |
| Amenities | Security/concierge, Exercise Centre, Party Room, Visitor Parking, Recreation Centre, Storage - Locker |
| Cooling Type | Central Air Conditioning |
| Exterior Finish | Concrete |
| Flooring Type | Laminate |
| Heating Fuel | Natural Gas |
| Heating Type | Forced Air |
| Size Interior | 500 - 599 Ft2 |
| Type | Apartment |
Parking
| Underground |
Land
| Acreage | No |
| Land Amenities | Park, Public Transit |
Rooms
| Level | Type | Length | Width | Dimensions |
|---|---|---|---|---|
| Flat | Kitchen | 3.13 m | 2.8 m | 3.13 m x 2.8 m |
| Flat | Living Room | 4.27 m | 2.8 m | 4.27 m x 2.8 m |
| Flat | Dining Room | 3.03 m | 2.8 m | 3.03 m x 2.8 m |
| Flat | Primary Bedroom | 3.48 m | 2.58 m | 3.48 m x 2.58 m |
Contact Us
Contact us for more information

Ashwani Chaudhery
Salesperson
ashwani.ca/
2560 Matheson Blvd E #519
Mississauga, Ontario L4W 4Z3
(905) 507-7775
(905) 629-3133

