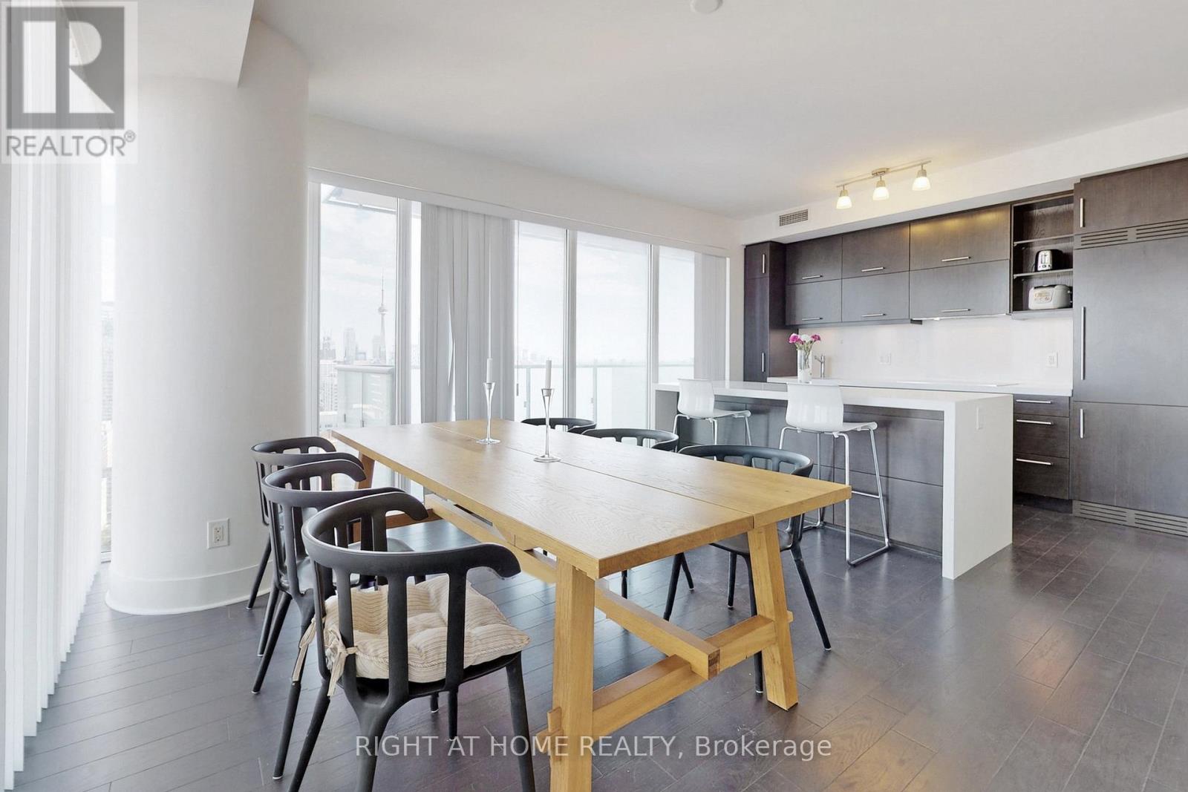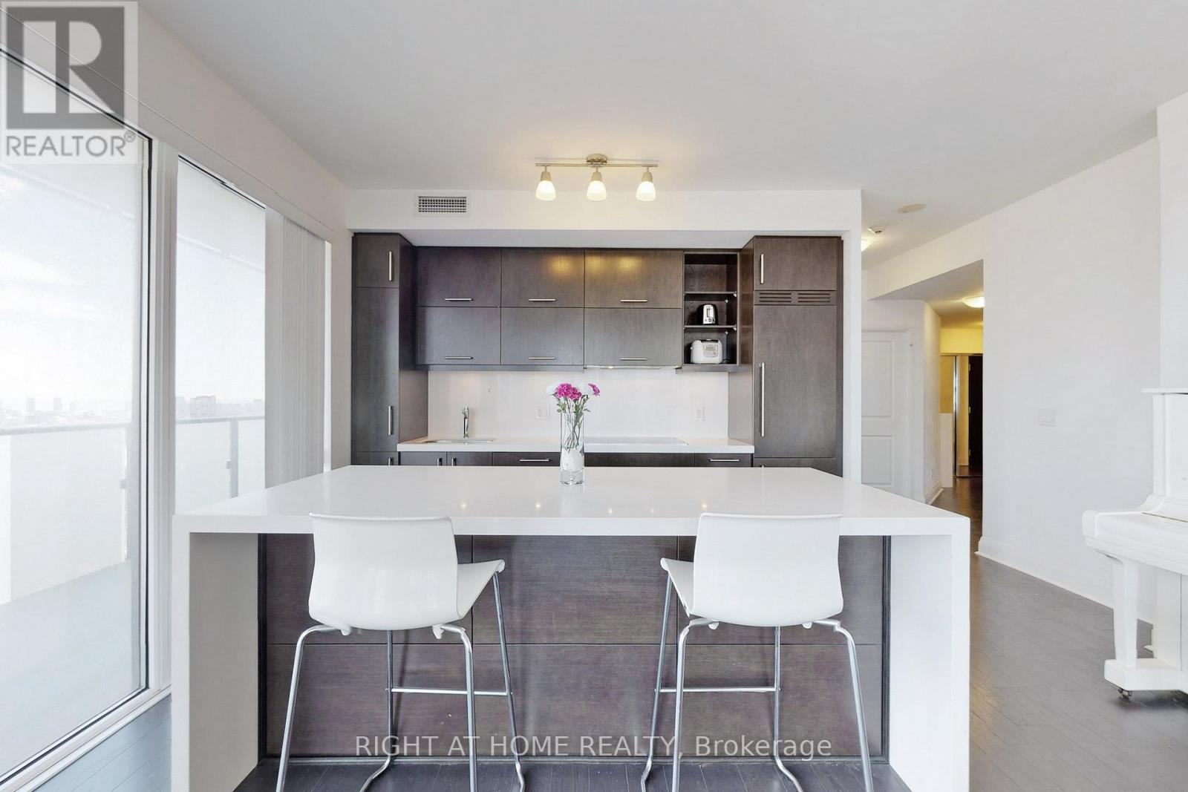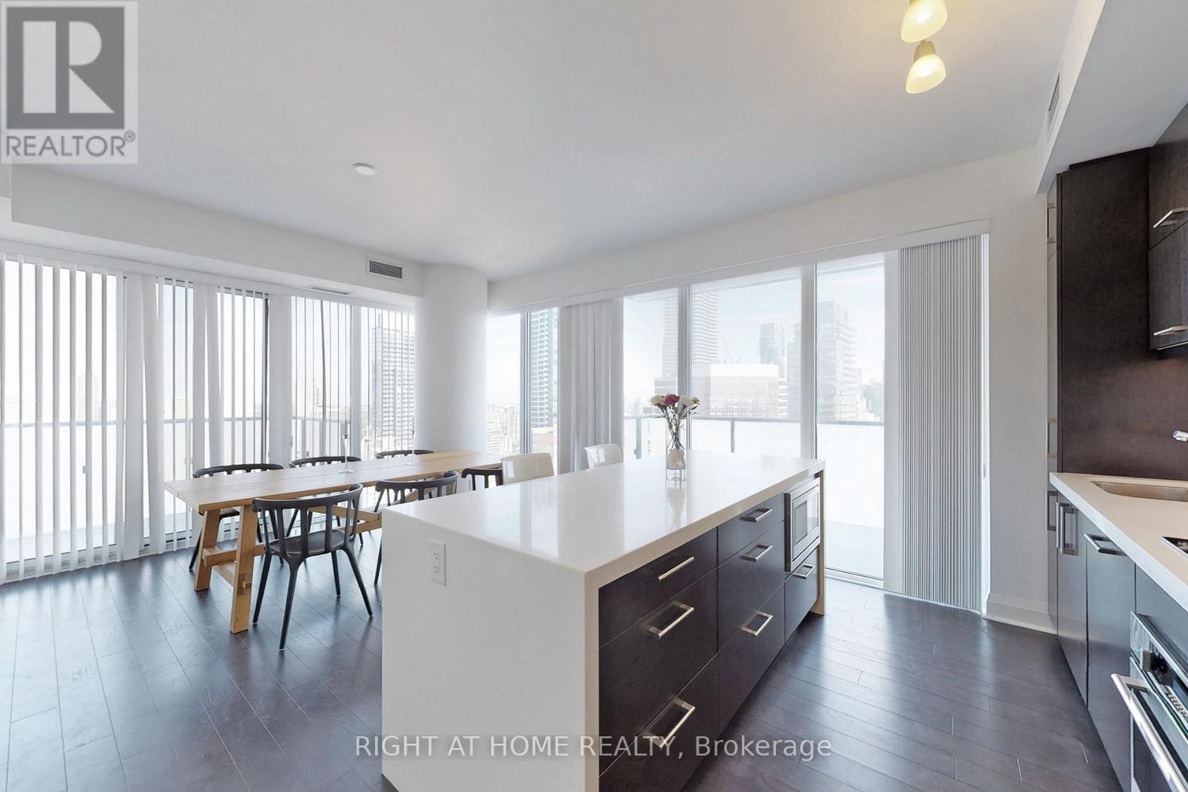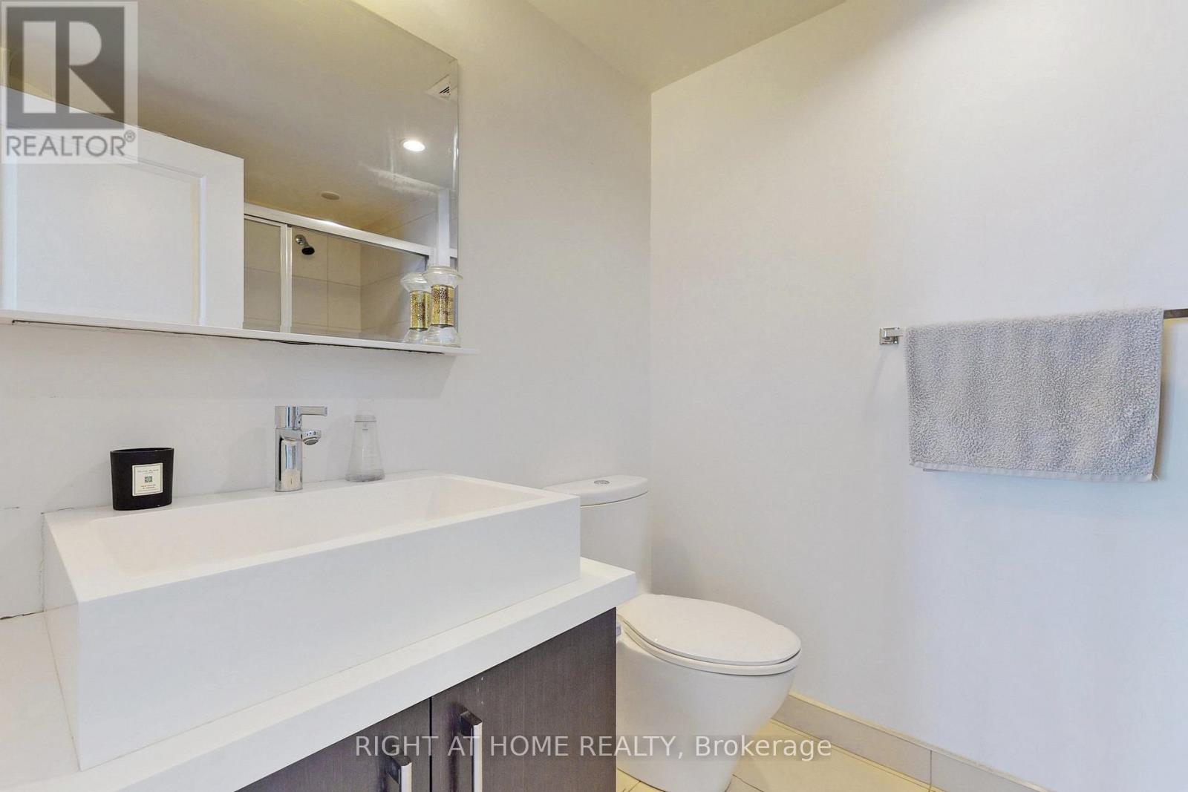3002 - 1080 Bay Street Toronto, Ontario M5S 0A5
$3,980 Monthly
Furnished, And Yes With The Snow White Yamaha Piano. U-Condo, Premium Unobstructed View Of City & Lake! Split 2 Bedroom! 9 Ft Ceiling, 2 Washrooms,2 Wrap Around, Huge Balcony. Excellent Location With Beautiful U Of T Campus & Queens Park View! This Luxury Condo Community By The Pemberton Group Adjacent To The St Michael's College Campus Of The University Of Toronto. Steps From Subway, World Class Shopping & Restaurants. Amenities Centre Including Exercise Room, Library, Meeting Rooms, Party Room & Visit Parking Etc. **** EXTRAS **** B/I Fridge, Cooktop, Oven, Microwave, Dishwasher & White Washer & Dryer. All Elf; Window Coverings. (id:59247)
Property Details
| MLS® Number | C10428301 |
| Property Type | Single Family |
| Neigbourhood | Yorkville |
| Community Name | Bay Street Corridor |
| Amenities Near By | Schools |
| Community Features | Pet Restrictions |
| Features | Balcony |
Building
| Bathroom Total | 2 |
| Bedrooms Above Ground | 2 |
| Bedrooms Total | 2 |
| Amenities | Security/concierge, Party Room, Visitor Parking |
| Cooling Type | Central Air Conditioning |
| Exterior Finish | Concrete |
| Flooring Type | Hardwood |
| Heating Fuel | Natural Gas |
| Heating Type | Forced Air |
| Size Interior | 800 - 899 Ft2 |
| Type | Apartment |
Land
| Acreage | No |
| Land Amenities | Schools |
Rooms
| Level | Type | Length | Width | Dimensions |
|---|---|---|---|---|
| Main Level | Kitchen | 4.65 m | 2 m | 4.65 m x 2 m |
| Main Level | Primary Bedroom | 3.65 m | 3 m | 3.65 m x 3 m |
| Main Level | Bedroom 2 | 3.1 m | 2 m | 3.1 m x 2 m |
| Main Level | Living Room | 4.65 m | 3.65 m | 4.65 m x 3.65 m |
Contact Us
Contact us for more information
Edward Zuo
Broker
1396 Don Mills Rd Unit B-121
Toronto, Ontario M3B 0A7
(416) 391-3232
(416) 391-0319
www.rightathomerealty.com




































