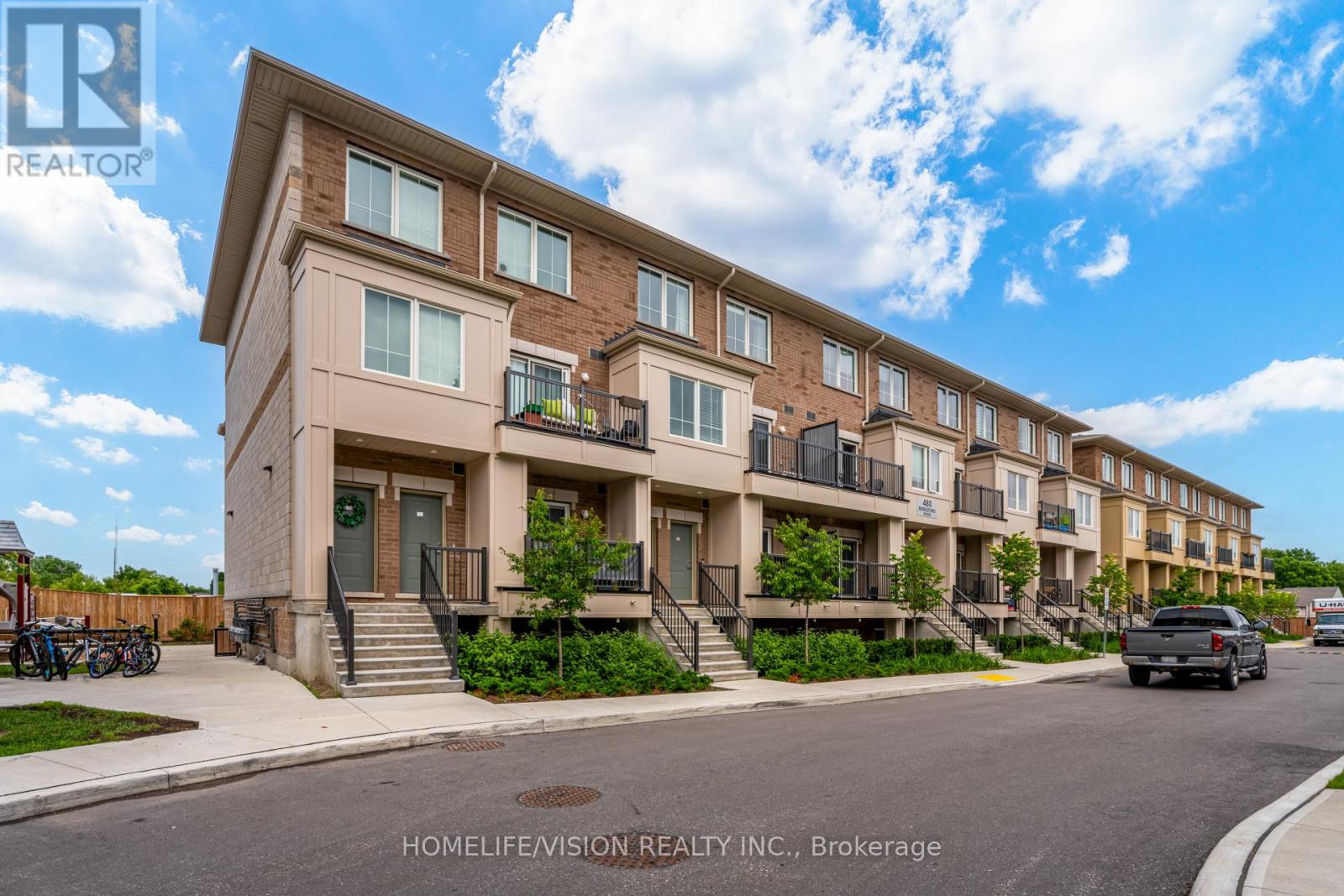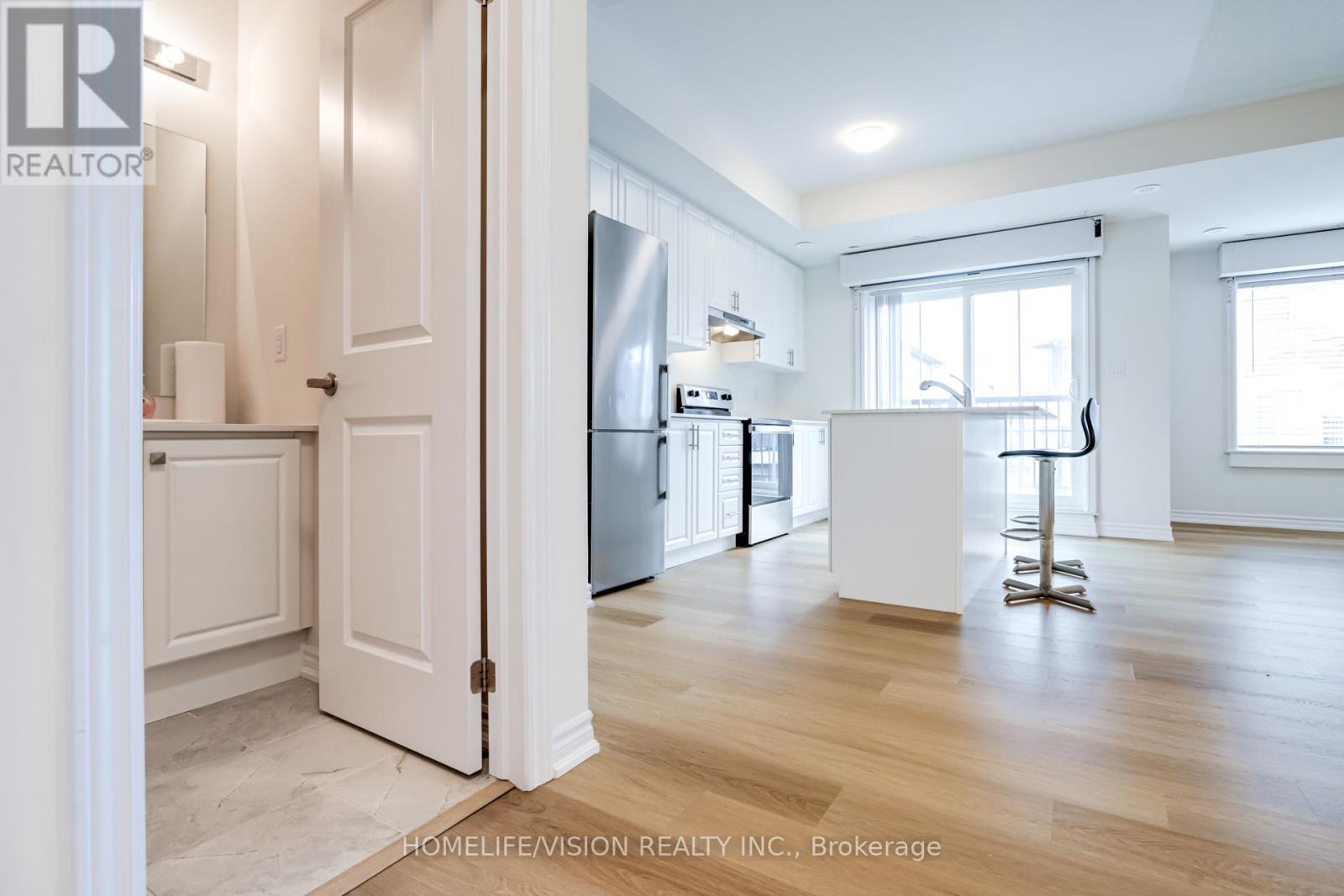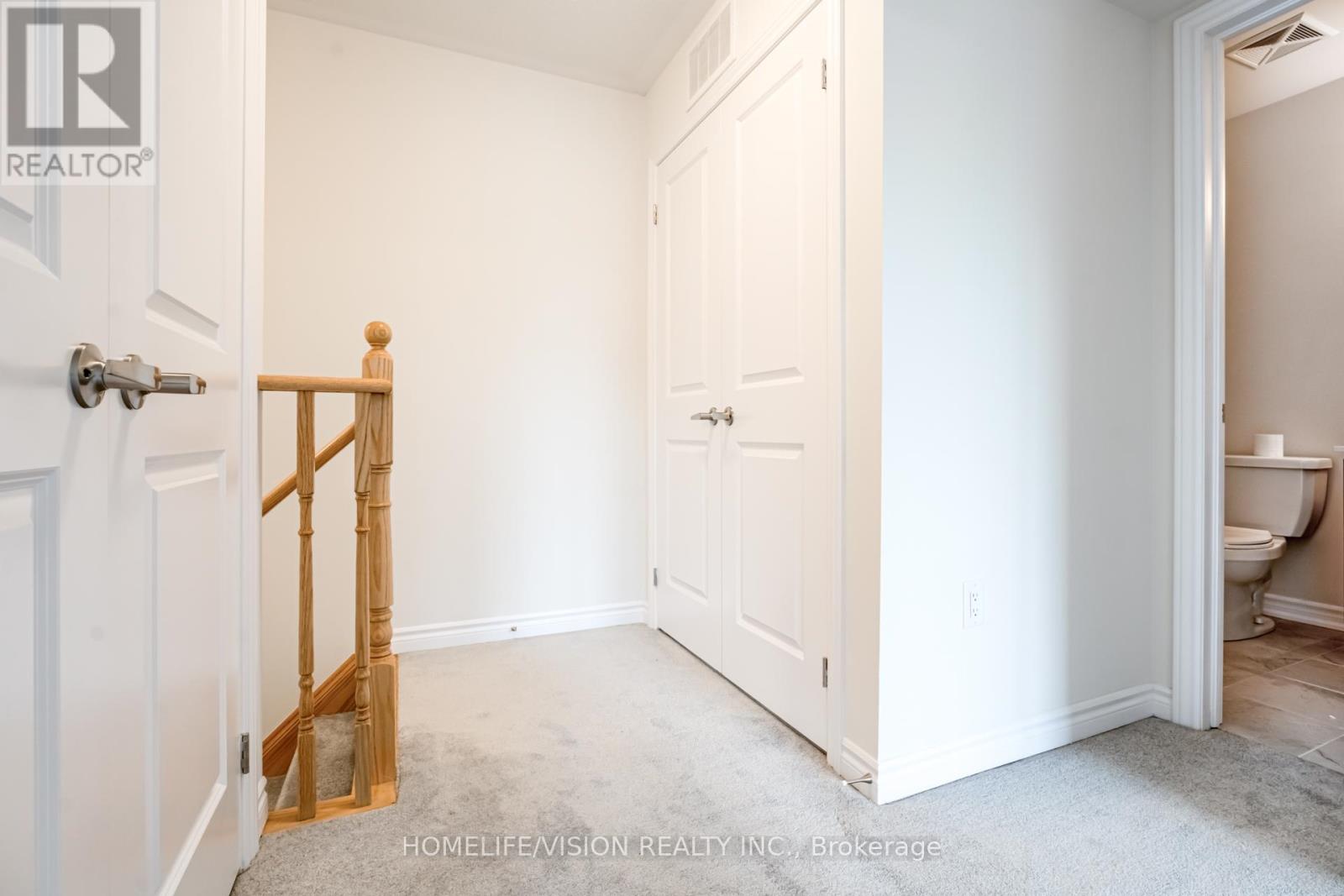3 - 480 Beresford Path Oshawa (Central), Ontario L1H 0B2
$599,900Maintenance, Water
$248 Monthly
Maintenance, Water
$248 Monthly1 Year New Condo Townhome. Close To Hwy 401, Public Transportation, Shopping, Schools And Park. **** EXTRAS **** Fridge, Stove, Dishwasher, Washer/Dryer (id:59247)
Property Details
| MLS® Number | E9299438 |
| Property Type | Single Family |
| Community Name | Central |
| Community Features | Pet Restrictions |
| Features | Balcony |
| Parking Space Total | 2 |
Building
| Bathroom Total | 2 |
| Bedrooms Above Ground | 2 |
| Bedrooms Total | 2 |
| Appliances | Dishwasher, Dryer, Refrigerator, Stove, Washer |
| Cooling Type | Central Air Conditioning |
| Exterior Finish | Brick |
| Half Bath Total | 1 |
| Heating Fuel | Natural Gas |
| Heating Type | Forced Air |
| Stories Total | 2 |
| Type | Row / Townhouse |
Land
| Acreage | No |
Rooms
| Level | Type | Length | Width | Dimensions |
|---|---|---|---|---|
| Second Level | Living Room | 4.02 m | 3.75 m | 4.02 m x 3.75 m |
| Second Level | Dining Room | 2.65 m | 3.35 m | 2.65 m x 3.35 m |
| Second Level | Kitchen | 3.66 m | 2.53 m | 3.66 m x 2.53 m |
| Third Level | Primary Bedroom | 3.08 m | 3.47 m | 3.08 m x 3.47 m |
| Third Level | Bedroom | 3.09 m | 2.8 m | 3.09 m x 2.8 m |
https://www.realtor.ca/real-estate/27365516/3-480-beresford-path-oshawa-central-central
Contact Us
Contact us for more information

Ken Kakoullis
Broker of Record
1945 Leslie Street
Toronto, Ontario M3B 2M3
(416) 383-1828
(416) 383-1821





































