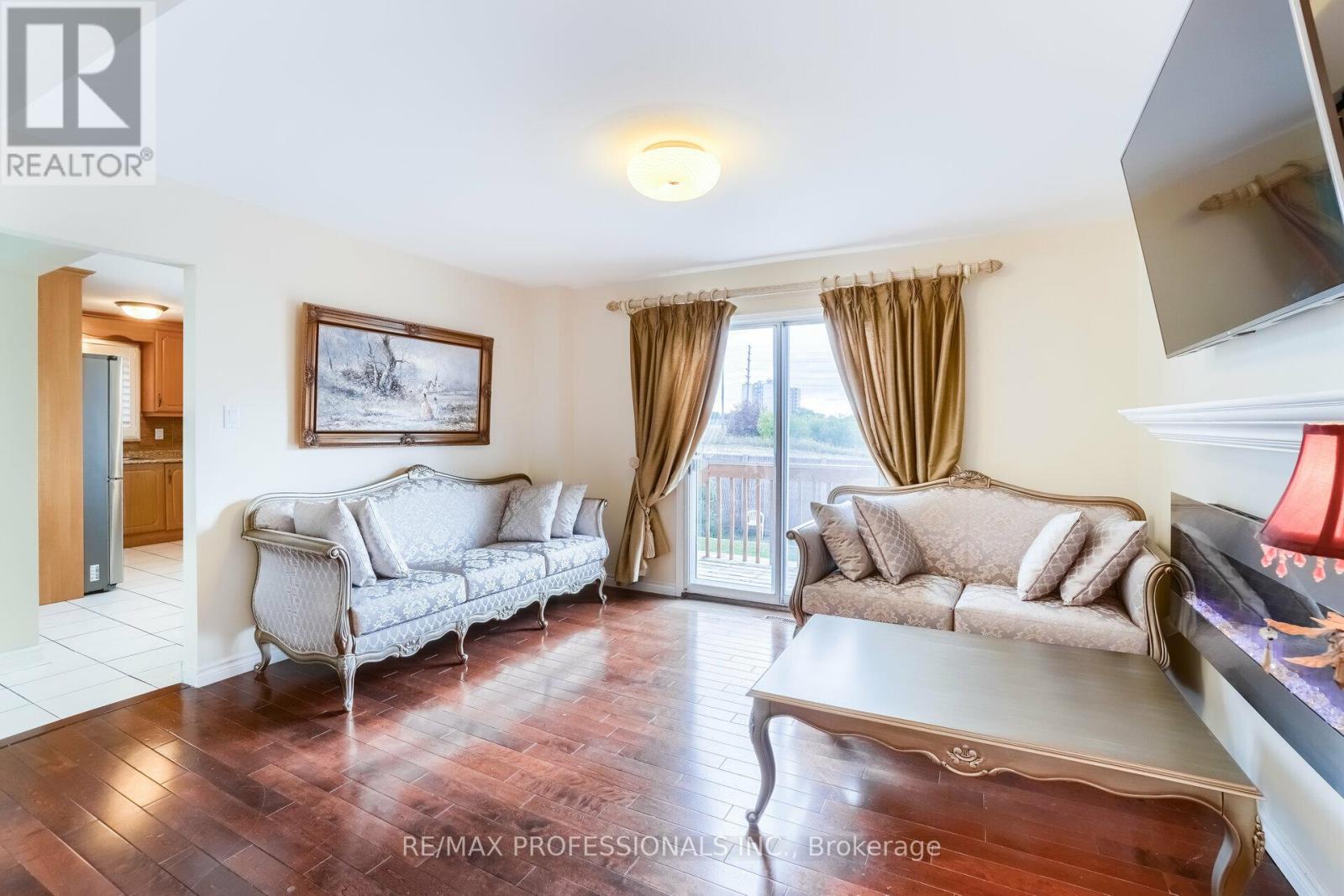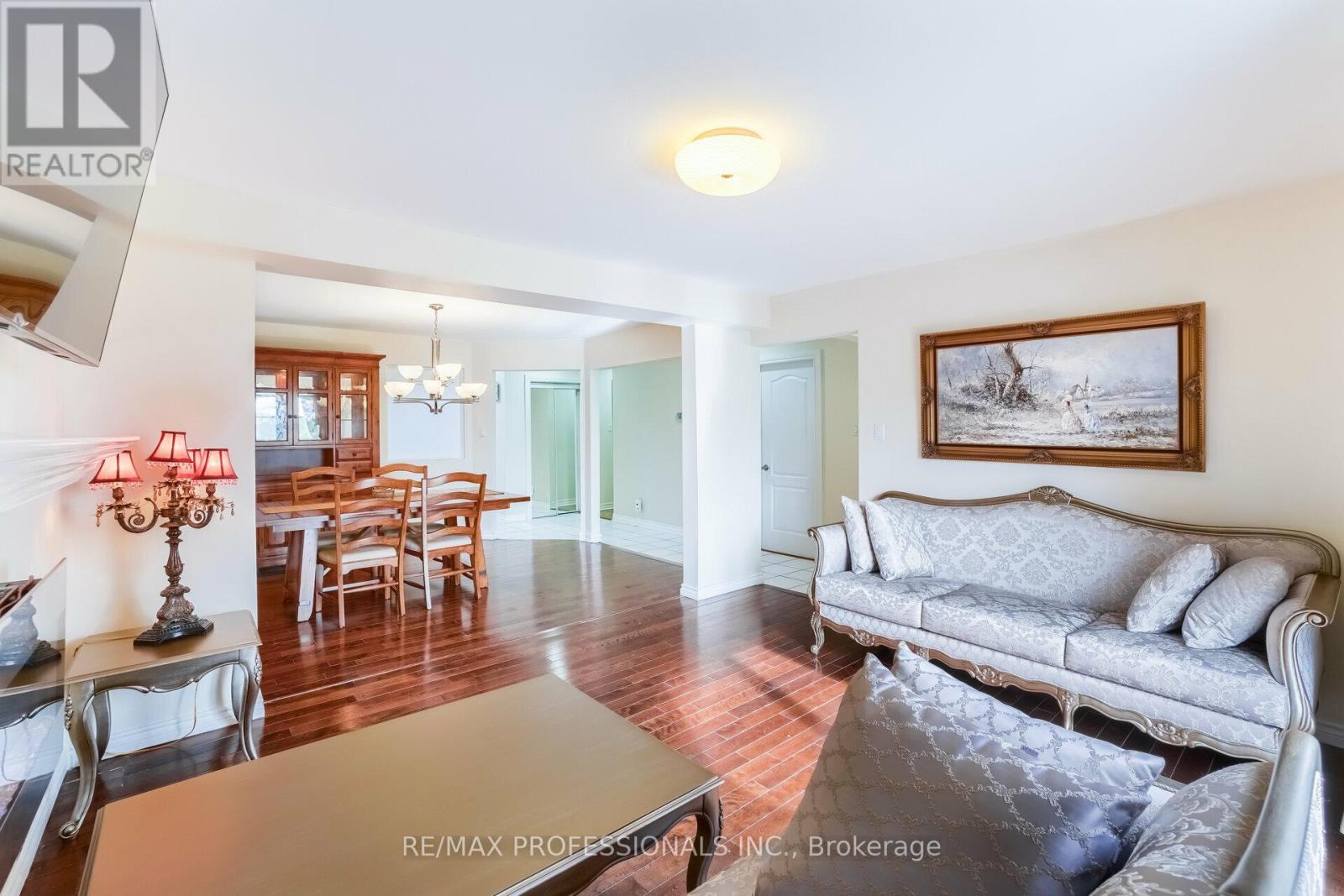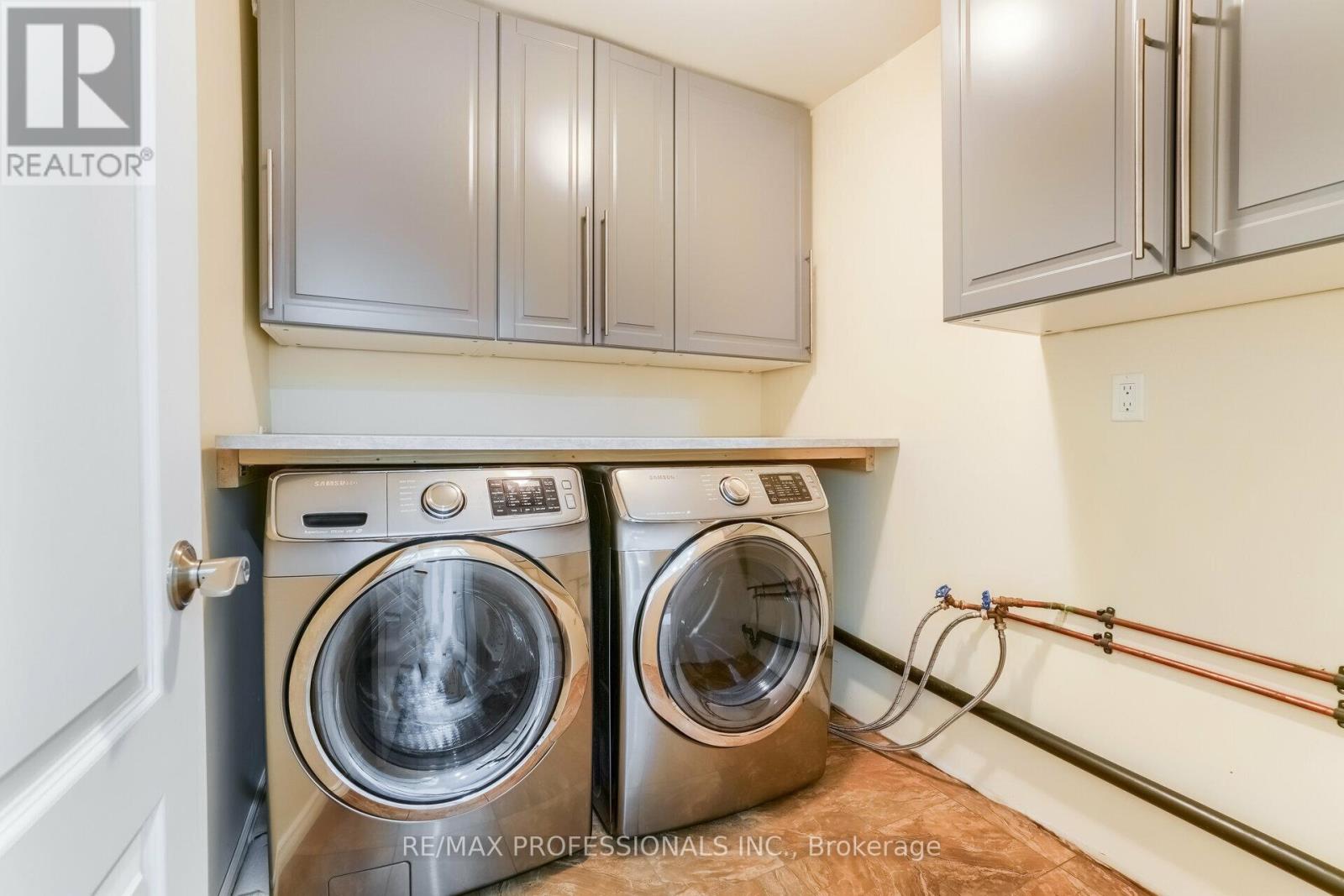292 Laurentian Avenue Mississauga (Hurontario), Ontario L4Z 2S2
$1,535,000
Beautiful Updates! Bright, Spacious, Spotless, Family Home In A Great Neighbourhood. 3+2 Spacious Bdrms, 4 Washrooms. Stainless Steel Appliances, Gas Stove, Eat-In Kitchen, Renovated Ensuite 4Pc Bath Bathroom W/ Soaker Tub (2nd Flr), Renovated Guest 3Pc Bath (2nd Flr) and 2Pc Powder Room (Main). 2 Laundry rooms, Renovated Laundry room (Main). Family room converted into bedroom (4+2).2nd Kitchen In Bsmt W/ Pot Lighting & Above Grade Windows & Ceramic Floor. Upgrades: Security video cameras w/ cloud recording (2023), Ecobee thermostat (2023), New Roof (2022), Front Door(2022), Bsmt Windows(2022), Water Heater (owed 2022), Painted(2017), Some Windows(2016), Wide Eavestrough (2016), Stairs/Staircase (2016) Major Appliances(2016), Furnace (2015) and A/C (2015) California Shutters. Finished Bsmt W/Kitchen, 2 Bdrms, Den, Updated 3pc Basmt Bathroom (2023) and Guest Laundry Room. El Panel 200A, Potential for EV charger.6 Parking Spaces. On A Very Quiet Street. **** EXTRAS **** Close To Hwys & Square One, Schools & Parks Nearby. No Neighbours In The Rear. Backs Onto Greenbelt. Potential Airbnb revenue. Potential for a separate entrance in Bsmt. (id:59247)
Property Details
| MLS® Number | W9231525 |
| Property Type | Single Family |
| Community Name | Hurontario |
| Parking Space Total | 6 |
Building
| Bathroom Total | 4 |
| Bedrooms Above Ground | 3 |
| Bedrooms Below Ground | 2 |
| Bedrooms Total | 5 |
| Appliances | Refrigerator, Stove, Washer |
| Basement Development | Finished |
| Basement Features | Apartment In Basement |
| Basement Type | N/a (finished) |
| Construction Style Attachment | Detached |
| Cooling Type | Central Air Conditioning |
| Exterior Finish | Brick |
| Flooring Type | Laminate, Ceramic, Hardwood |
| Foundation Type | Block |
| Half Bath Total | 1 |
| Heating Fuel | Natural Gas |
| Heating Type | Forced Air |
| Stories Total | 2 |
| Type | House |
| Utility Water | Municipal Water |
Parking
| Attached Garage |
Land
| Acreage | No |
| Sewer | Sanitary Sewer |
| Size Depth | 114 Ft ,9 In |
| Size Frontage | 39 Ft ,4 In |
| Size Irregular | 39.37 X 114.82 Ft |
| Size Total Text | 39.37 X 114.82 Ft |
| Zoning Description | Residential |
Rooms
| Level | Type | Length | Width | Dimensions |
|---|---|---|---|---|
| Second Level | Primary Bedroom | 5.43 m | 3.91 m | 5.43 m x 3.91 m |
| Second Level | Bedroom 2 | 4.08 m | 3.03 m | 4.08 m x 3.03 m |
| Second Level | Bedroom 3 | 3.58 m | 3.53 m | 3.58 m x 3.53 m |
| Basement | Bedroom | 3.66 m | 3.84 m | 3.66 m x 3.84 m |
| Basement | Bedroom | 3.66 m | 3.41 m | 3.66 m x 3.41 m |
| Basement | Kitchen | 2.89 m | 2.91 m | 2.89 m x 2.91 m |
| Basement | Living Room | 5.41 m | 2.21 m | 5.41 m x 2.21 m |
| Main Level | Living Room | 4.21 m | 3.54 m | 4.21 m x 3.54 m |
| Main Level | Dining Room | 3.79 m | 3.21 m | 3.79 m x 3.21 m |
| Main Level | Kitchen | 4.87 m | 2.84 m | 4.87 m x 2.84 m |
| Main Level | Family Room | 4.21 m | 3.68 m | 4.21 m x 3.68 m |
https://www.realtor.ca/real-estate/27231166/292-laurentian-avenue-mississauga-hurontario-hurontario
Contact Us
Contact us for more information

Jeff Macko
Salesperson
(416) 565-3332
www.jeffmacko.com
www.facebook.com/JeffMackoSells
1 East Mall Cres Unit D-3-C
Toronto, Ontario M9B 6G8
(416) 232-9000
(416) 232-1281









































