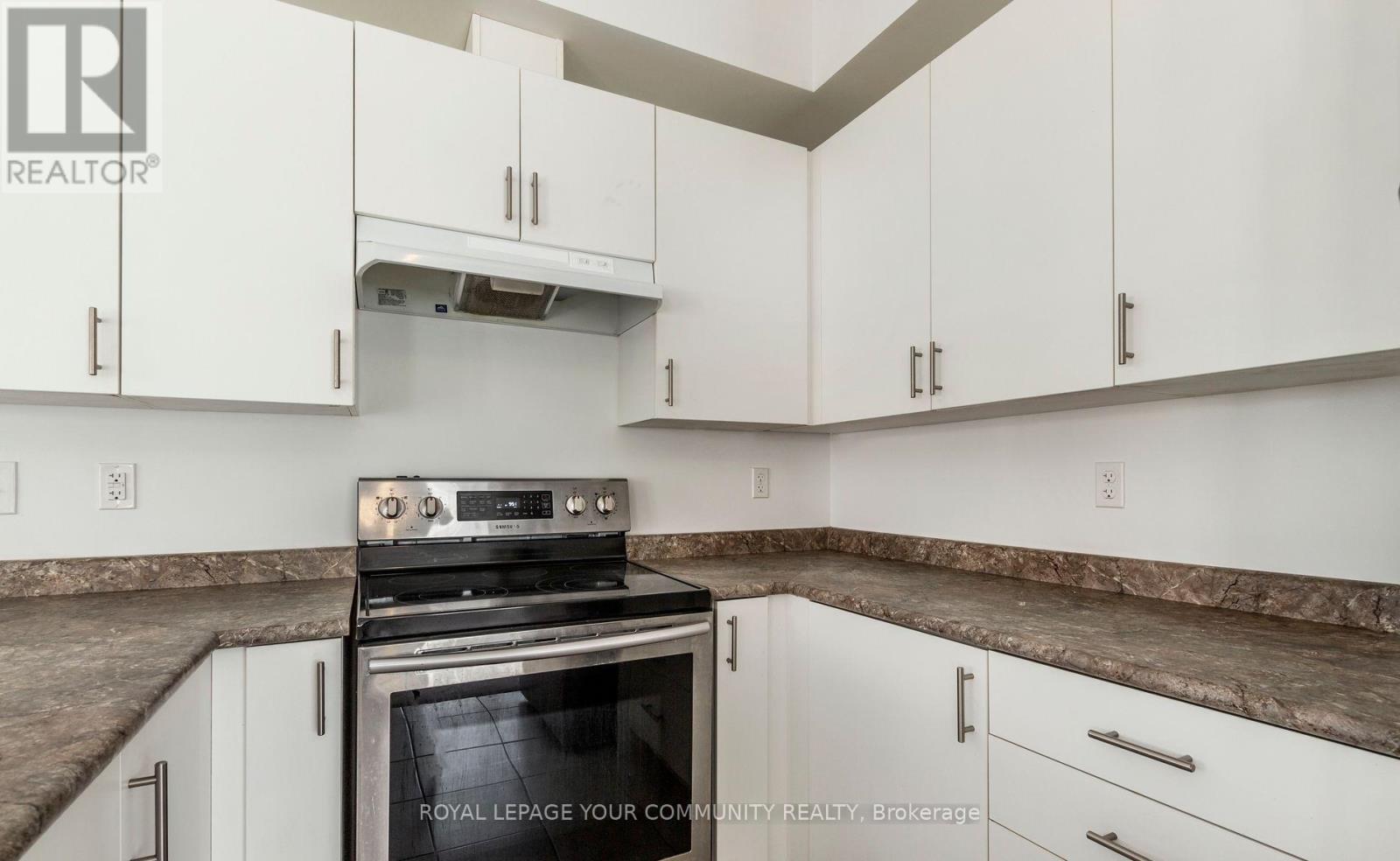27 - 88 Decorso Drive Guelph, Ontario N1L 0A1
$3,000 Monthly
This beautiful 3 bedroom end unit townhome boasts tons of natural light throughout as well as 9 foot ceilings. Spacious foyer, open concept main floor with spacious living room, kitchen and dining area as well as a convenient powder room. The main floor also features a spacious open balcony. The upper level features three spacious bedrooms and a four piece bath main bath. Minutes away from most amenities, Stone Road Mall, public transit, parks & schools. (id:59247)
Property Details
| MLS® Number | X9308338 |
| Property Type | Single Family |
| Community Name | Kortright Hills |
| Community Features | Pets Not Allowed |
| Features | Balcony |
| Parking Space Total | 2 |
Building
| Bathroom Total | 2 |
| Bedrooms Above Ground | 3 |
| Bedrooms Total | 3 |
| Cooling Type | Central Air Conditioning |
| Exterior Finish | Brick |
| Half Bath Total | 1 |
| Heating Fuel | Natural Gas |
| Heating Type | Forced Air |
| Stories Total | 3 |
| Size Interior | 1,200 - 1,399 Ft2 |
| Type | Row / Townhouse |
Parking
| Attached Garage |
Land
| Acreage | No |
Rooms
| Level | Type | Length | Width | Dimensions |
|---|---|---|---|---|
| Third Level | Primary Bedroom | 2.69 m | 2.62 m | 2.69 m x 2.62 m |
| Third Level | Bedroom 2 | 2.67 m | 2.62 m | 2.67 m x 2.62 m |
| Third Level | Bedroom 3 | 2.69 m | 3.17 m | 2.69 m x 3.17 m |
| Third Level | Bathroom | Measurements not available | ||
| Main Level | Kitchen | 2.62 m | 2.69 m | 2.62 m x 2.69 m |
| Main Level | Dining Room | 5.56 m | 3.05 m | 5.56 m x 3.05 m |
| Main Level | Living Room | 5.56 m | 3.05 m | 5.56 m x 3.05 m |
| Main Level | Bathroom | Measurements not available |
Contact Us
Contact us for more information
Susanne Rinella
Salesperson
8854 Yonge Street
Richmond Hill, Ontario L4C 0T4
(905) 731-2000
(905) 886-7556














