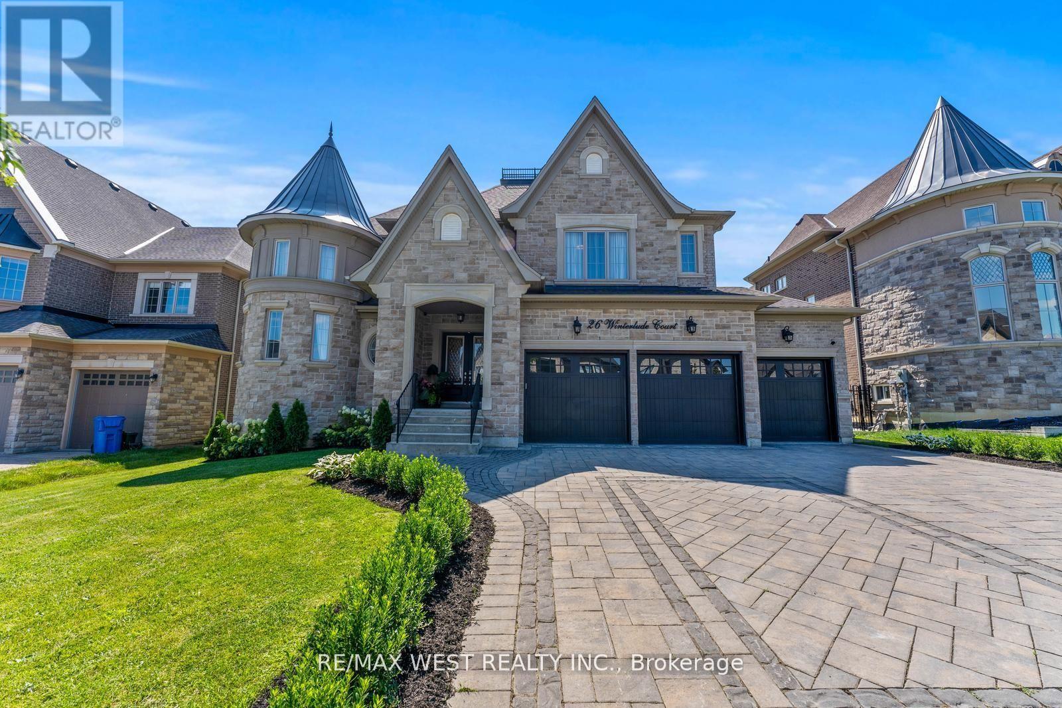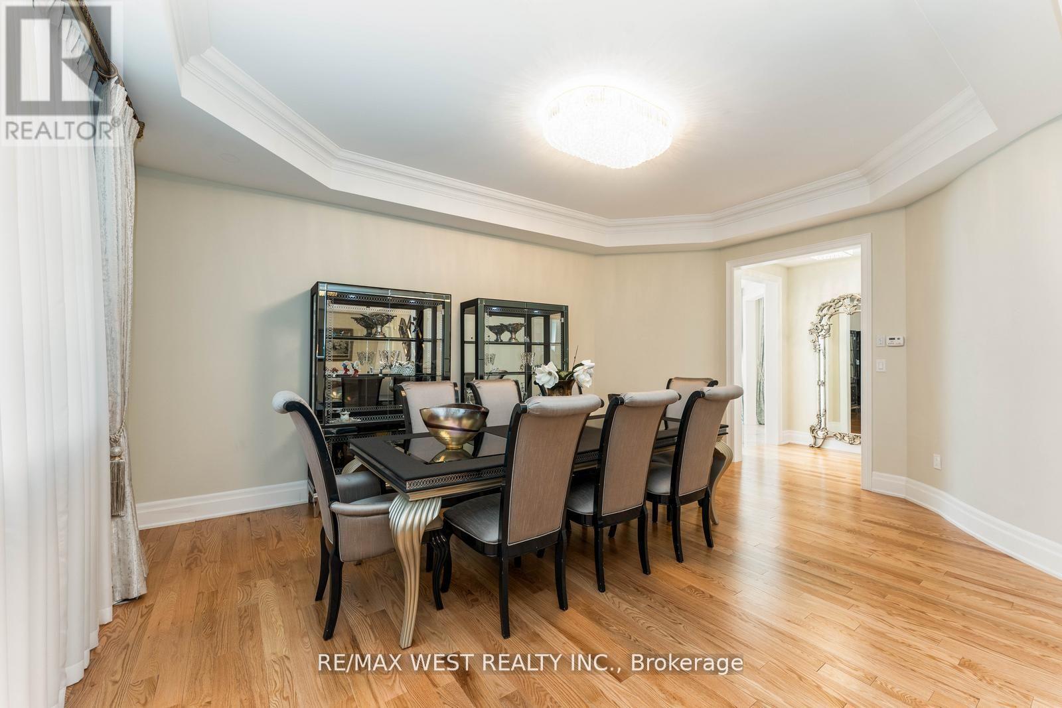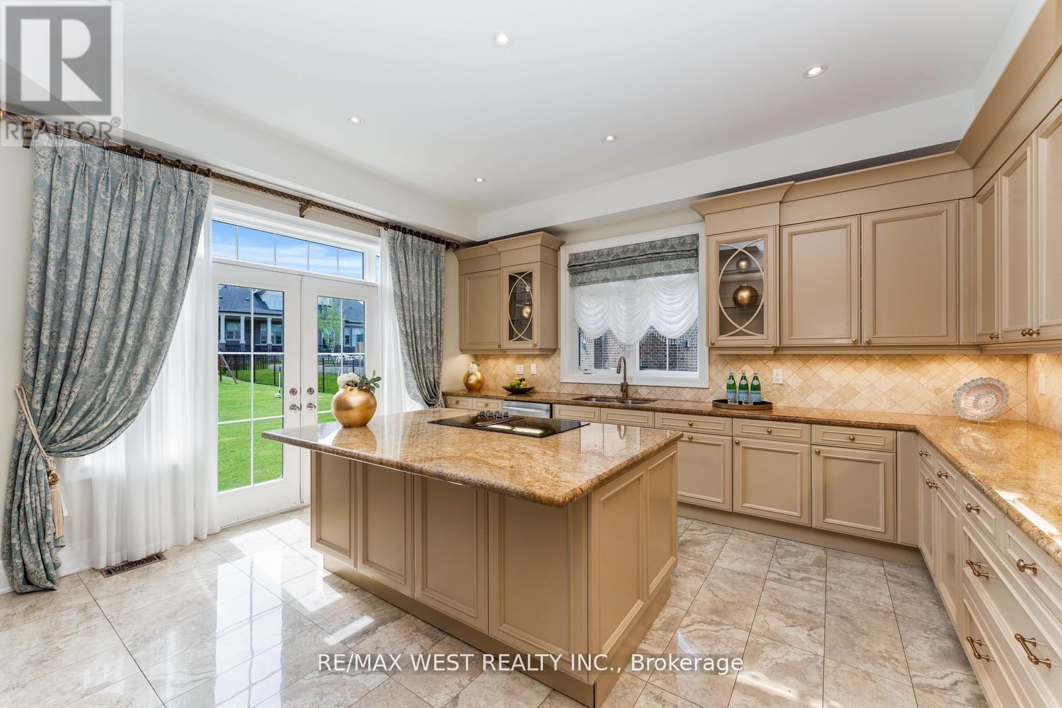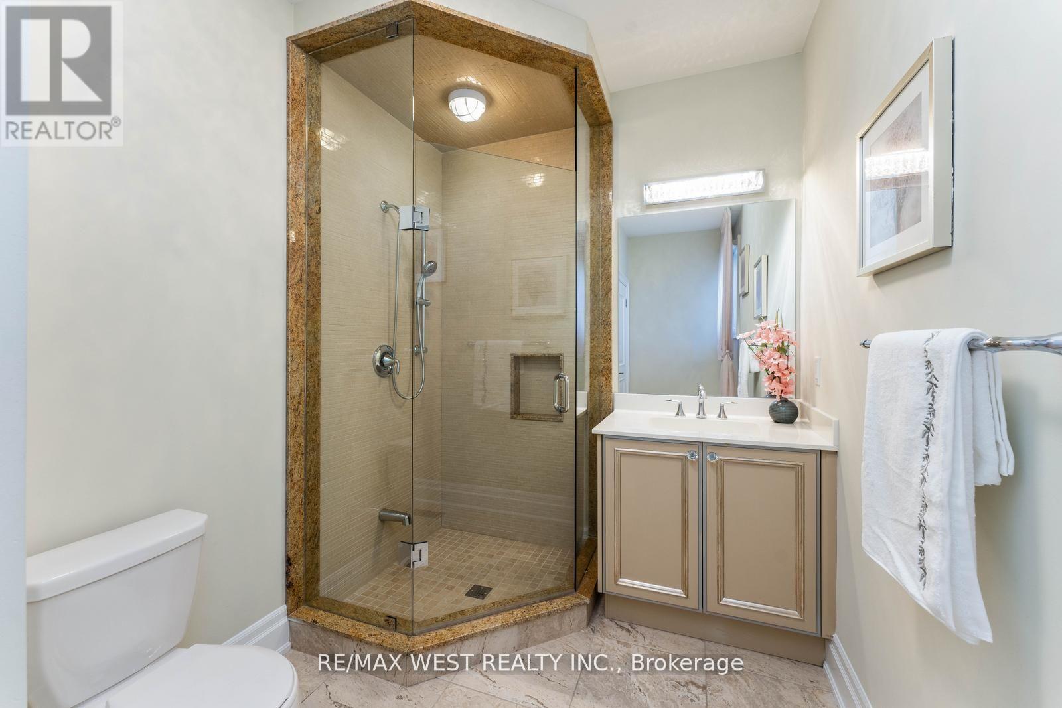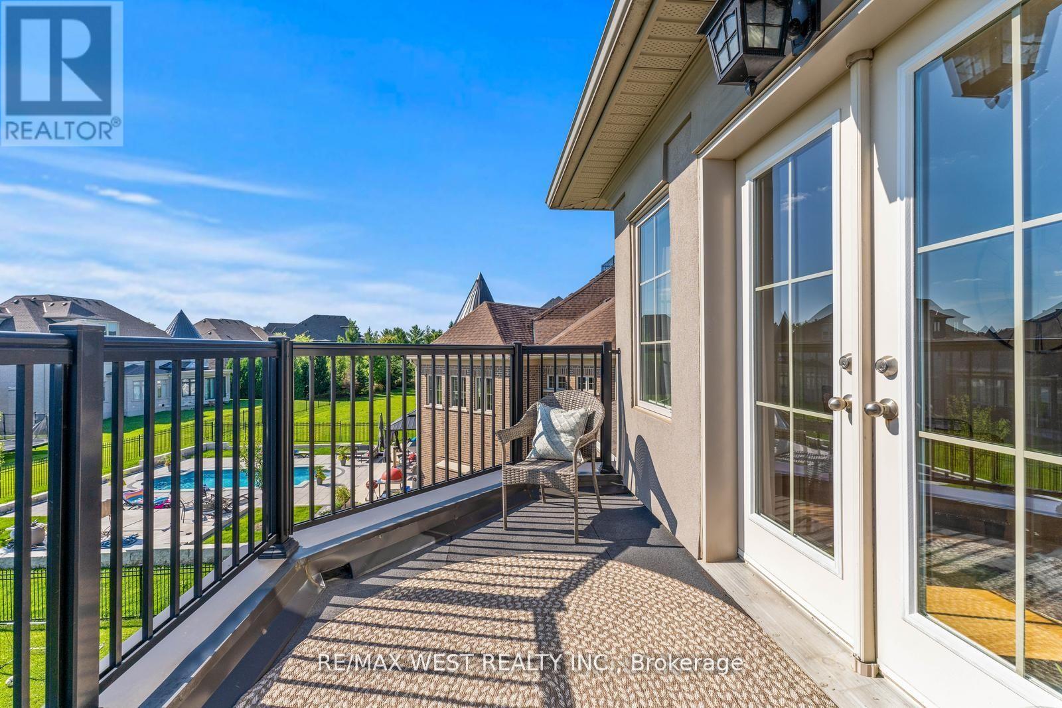26 Winterlude Court Vaughan, Ontario L0J 1C0
$3,599,000
Welcome to 26 Winterlude Court, an extraordinary find in the prestigious enclave of The Boulevard in Kleinburg. Your search for the ultimate in luxury living ends here--this is the best value in The Boulevard neighbourhood, nestled in the highly coveted area adjacent to Copper Creek Golf Club. This is a once-in-a-lifetime opportunity to own a meticulously crafted, custom-built home in one of Kleinburg's most sought-after neighbourhoods. Located on an exclusive street, this Quintessa-built stone and brick masterpiece spans a generous 70-foot-wide lot. It offers approximately 7,000 square feet of exquisite living space, designed for those who appreciate the finer things in life. Perfectly positioned within walking distance to the picturesque Village of Kleinburg, this home offers convenient access to boutique shops, the finest restaurants in the Vaughan area, scenic trails, Copper Creek Golf Club, and the renowned McMichael Art Gallery. At 26 Winterlude Court, you'll experience the ultimate blend of luxury, comfort, and convenience--complete with the peace of mind that comes from knowing The Boulevard is safeguarded by 24/7 driving security. **** EXTRAS **** All appliances (Fridge, B/I Stove top, Wall-Oven & Microwave, Dishwasher, Washer & Dryer). All Electrical Light Fixtures, All Window Coverings, Sauna, Central A/C, Central Vac, Garage Door Opener, Shed. (id:59247)
Property Details
| MLS® Number | N10418535 |
| Property Type | Single Family |
| Community Name | Kleinburg |
| Amenities Near By | Park |
| Community Features | School Bus |
| Features | Cul-de-sac, Conservation/green Belt, Carpet Free, Sauna |
| Parking Space Total | 9 |
Building
| Bathroom Total | 5 |
| Bedrooms Above Ground | 5 |
| Bedrooms Below Ground | 2 |
| Bedrooms Total | 7 |
| Appliances | Central Vacuum, Oven - Built-in, Range, Dishwasher, Dryer, Garage Door Opener, Microwave, Oven, Refrigerator, Sauna, Stove, Washer, Window Coverings |
| Basement Development | Finished |
| Basement Type | N/a (finished) |
| Construction Style Attachment | Detached |
| Cooling Type | Central Air Conditioning |
| Exterior Finish | Brick, Stone |
| Fireplace Present | Yes |
| Fireplace Total | 2 |
| Flooring Type | Hardwood, Porcelain Tile |
| Foundation Type | Concrete |
| Half Bath Total | 1 |
| Heating Fuel | Natural Gas |
| Heating Type | Forced Air |
| Stories Total | 3 |
| Size Interior | 5,000 - 100,000 Ft2 |
| Type | House |
| Utility Water | Municipal Water |
Parking
| Garage |
Land
| Acreage | No |
| Land Amenities | Park |
| Sewer | Sanitary Sewer |
| Size Depth | 164 Ft ,10 In |
| Size Frontage | 70 Ft ,1 In |
| Size Irregular | 70.1 X 164.9 Ft |
| Size Total Text | 70.1 X 164.9 Ft |
Rooms
| Level | Type | Length | Width | Dimensions |
|---|---|---|---|---|
| Second Level | Bedroom 4 | 5.09 m | 5.47 m | 5.09 m x 5.47 m |
| Second Level | Primary Bedroom | 4.15 m | 5.39 m | 4.15 m x 5.39 m |
| Second Level | Bedroom 2 | 4.02 m | 4.65 m | 4.02 m x 4.65 m |
| Second Level | Bedroom 3 | 4.39 m | 4 m | 4.39 m x 4 m |
| Third Level | Loft | 4.11 m | 7.9 m | 4.11 m x 7.9 m |
| Main Level | Living Room | 4.02 m | 5.19 m | 4.02 m x 5.19 m |
| Main Level | Dining Room | 5.97 m | 4.26 m | 5.97 m x 4.26 m |
| Main Level | Office | 3.93 m | 4.43 m | 3.93 m x 4.43 m |
| Main Level | Eating Area | 4.12 m | 4.31 m | 4.12 m x 4.31 m |
| Main Level | Kitchen | 4.88 m | 4.88 m | 4.88 m x 4.88 m |
| Main Level | Family Room | 4.9 m | 6.1 m | 4.9 m x 6.1 m |
| Main Level | Laundry Room | 3.77 m | 2.73 m | 3.77 m x 2.73 m |
https://www.realtor.ca/real-estate/27639655/26-winterlude-court-vaughan-kleinburg-kleinburg
Contact Us
Contact us for more information

Will Vera
Broker
www.williamvera.com
www.facebook.com/VeraProperties
twitter.com/Willliam_Vera_
www.linkedin.com/profile/view?trk=nav_responsive_tab_profile&id=53373524
10473 Islington Ave
Kleinburg, Ontario L0J 1C0
(905) 607-2000
(905) 607-2003
Viktoria Samilo-Soloviev
Salesperson
10473 Islington Ave
Kleinburg, Ontario L0J 1C0
(905) 607-2000
(905) 607-2003



