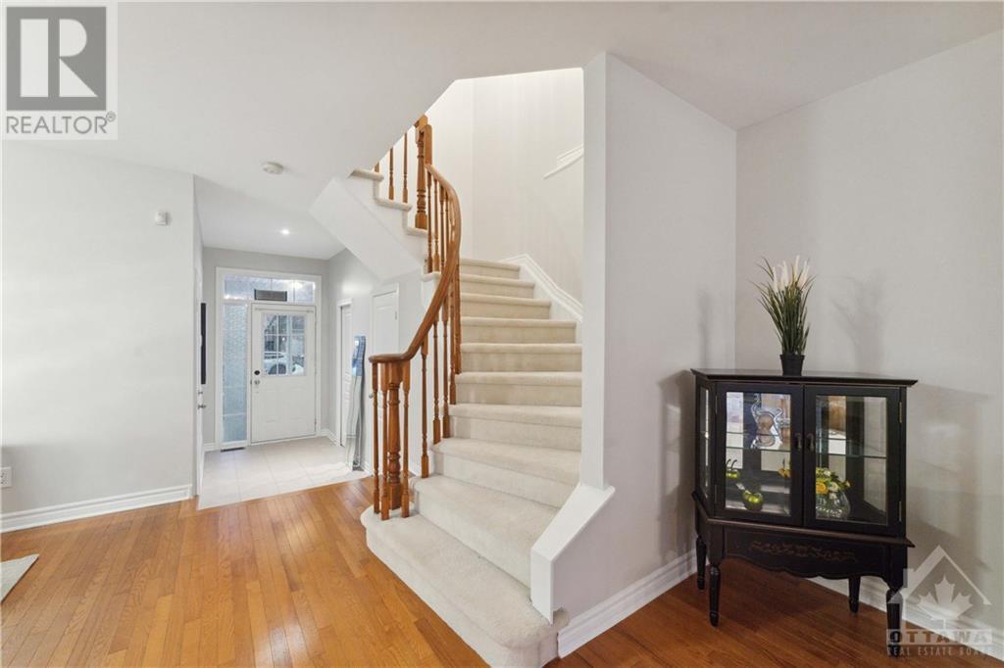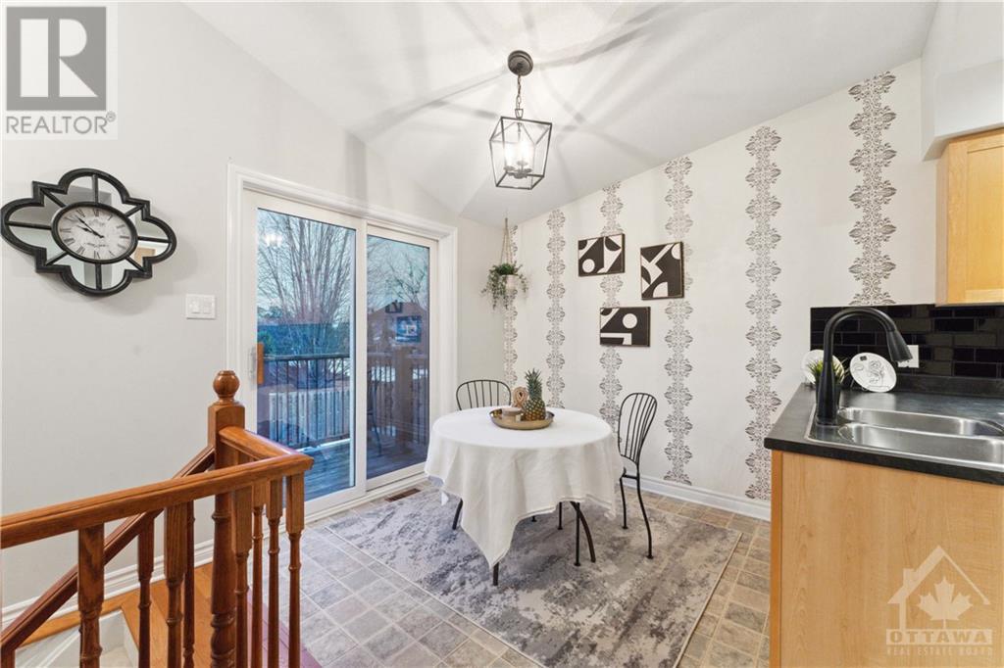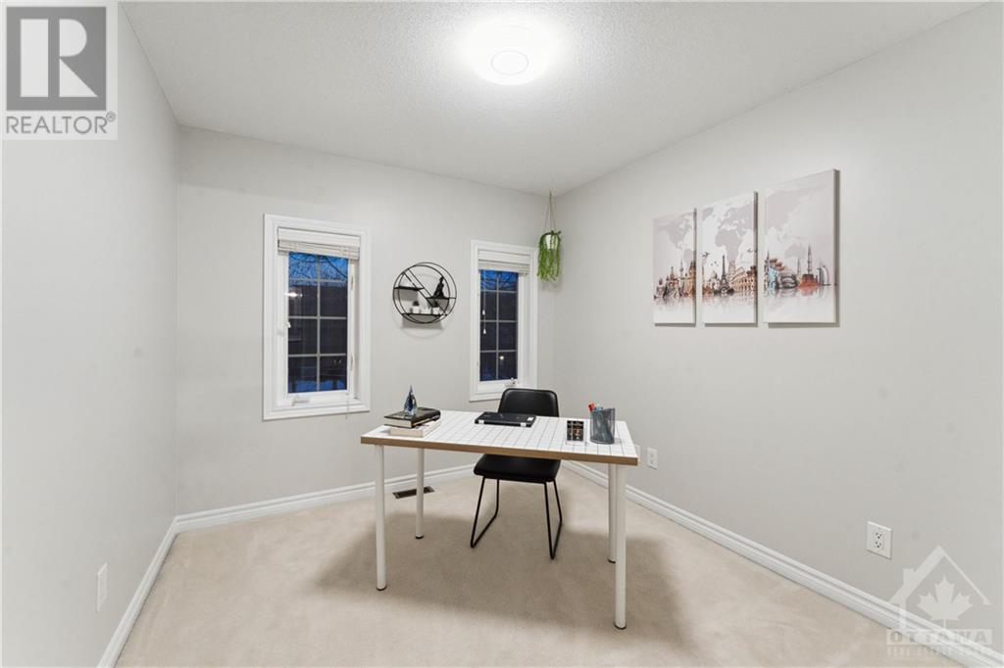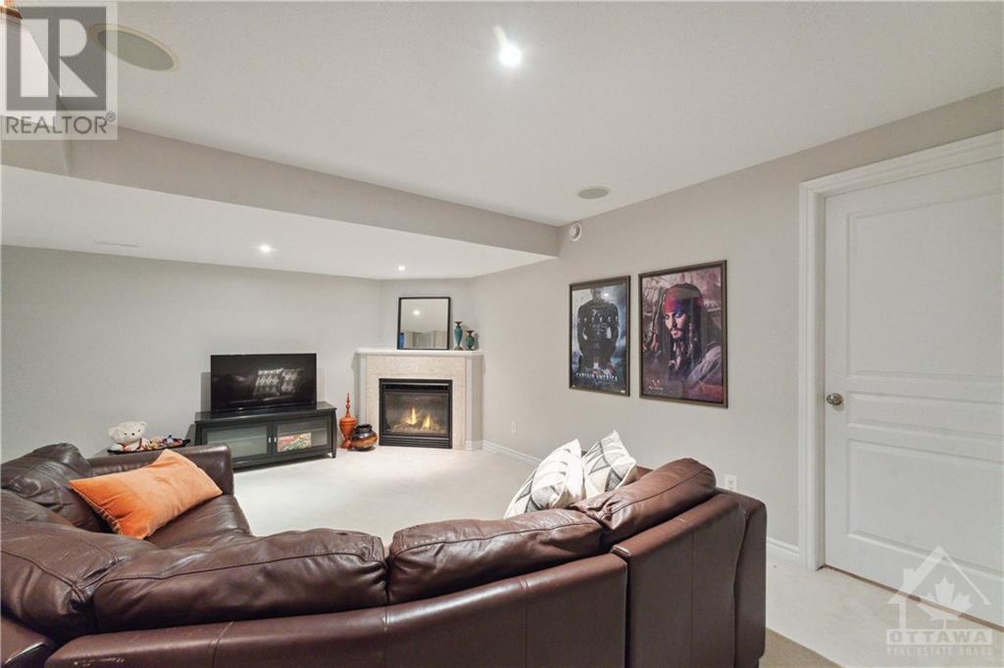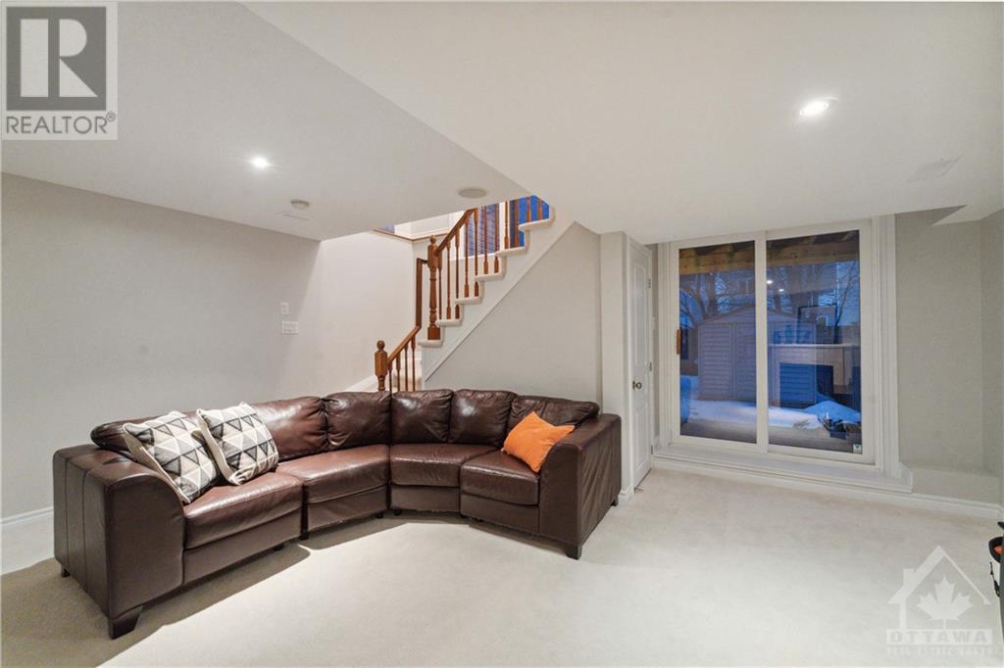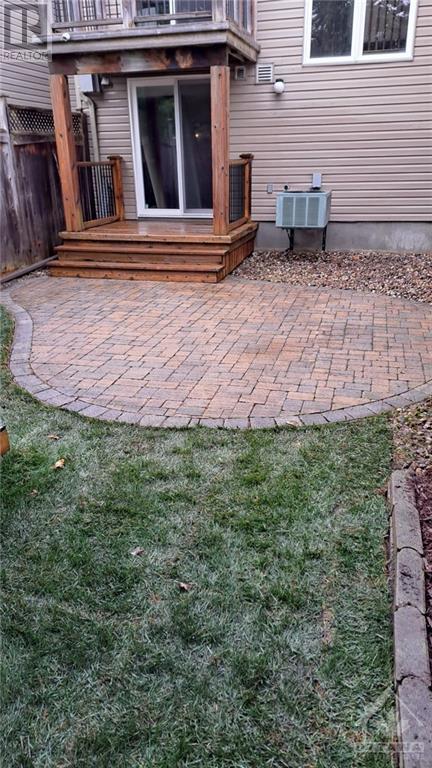246 Tandalee Crescent Ottawa, Ontario K2M 0A1
$649,000
Welcome to this stunning URBANDALE home featuring a rare walk-out basement. This home offers an ideal blend of comfort & convenience. Boasting 3 spacious bedrooms & 2.5 bathrooms, it includes a welcoming foyer with a walk-in closet & a rough-in for a 3 bathroom in the basement. Enjoy a deep backyard (new grass Oct 2024) & ample parking for up to 4 vehicles (Interlock 2023), along with a lovely deck/balcony for outdoor relaxation. Modern light fixtures & generous storage throughout the home enhance its appeal, while a cozy gas fireplace in the walk-out basement creates the perfect setting for entertaining friends & family. Natural light floods every corner of this home, creating a warm & inviting atmosphere. The property is conveniently located within walking distance of 3 major schools, as well as retailers like RCSS, Walmart, & Shoppers. You are 5-20 mins drive from downtown, Amazon, IT Park, shopping malls, & medical offices. One of the listing agents is the owner of this home. (id:59247)
Property Details
| MLS® Number | 1414232 |
| Property Type | Single Family |
| Neigbourhood | Bridlewood |
| Amenities Near By | Public Transit, Recreation Nearby, Shopping |
| Community Features | Family Oriented, School Bus |
| Features | Balcony, Automatic Garage Door Opener |
| Parking Space Total | 5 |
| Storage Type | Storage Shed |
Building
| Bathroom Total | 3 |
| Bedrooms Above Ground | 3 |
| Bedrooms Total | 3 |
| Appliances | Refrigerator, Dishwasher, Dryer, Hood Fan, Microwave, Stove, Washer |
| Basement Development | Finished |
| Basement Type | Full (finished) |
| Constructed Date | 2007 |
| Cooling Type | Central Air Conditioning |
| Exterior Finish | Brick, Vinyl |
| Flooring Type | Wall-to-wall Carpet, Mixed Flooring, Hardwood, Tile |
| Foundation Type | Poured Concrete |
| Half Bath Total | 1 |
| Heating Fuel | Natural Gas |
| Heating Type | Forced Air |
| Stories Total | 2 |
| Type | Row / Townhouse |
| Utility Water | Municipal Water |
Parking
| Attached Garage | |
| Interlocked | |
| Surfaced |
Land
| Access Type | Highway Access |
| Acreage | No |
| Fence Type | Fenced Yard |
| Land Amenities | Public Transit, Recreation Nearby, Shopping |
| Sewer | Municipal Sewage System |
| Size Depth | 114 Ft ,6 In |
| Size Frontage | 20 Ft |
| Size Irregular | 19.99 Ft X 114.49 Ft |
| Size Total Text | 19.99 Ft X 114.49 Ft |
| Zoning Description | Residential |
Rooms
| Level | Type | Length | Width | Dimensions |
|---|---|---|---|---|
| Second Level | Primary Bedroom | 15'8" x 10'5" | ||
| Second Level | 4pc Ensuite Bath | 8'4" x 5'1" | ||
| Second Level | Bedroom | 11'1" x 9'1" | ||
| Second Level | Bedroom | 10'1" x 9'1" | ||
| Second Level | Full Bathroom | 8'3" x 6'1" | ||
| Basement | Laundry Room | Measurements not available | ||
| Basement | Family Room/fireplace | 18'10" x 14'2" | ||
| Main Level | Foyer | 10'2" x 5'3" | ||
| Main Level | Living Room | 16'2" x 10'6" | ||
| Main Level | Dining Room | 12'5" x 10'1" | ||
| Main Level | Eating Area | 9'6" x 8'5" | ||
| Main Level | Partial Bathroom | 6'9" x 2'7" |
https://www.realtor.ca/real-estate/27502704/246-tandalee-crescent-ottawa-bridlewood
Contact Us
Contact us for more information
Piriya Paramananthan
Salesperson
3101 Strandherd Drive, Suite 4
Ottawa, Ontario K2G 4R9
(613) 825-7653
(613) 825-8762
www.teamrealty.ca
Balan Jeyabalasingam
Salesperson
3101 Strandherd Drive, Suite 4
Ottawa, Ontario K2G 4R9
(613) 825-7653
(613) 825-8762
www.teamrealty.ca

