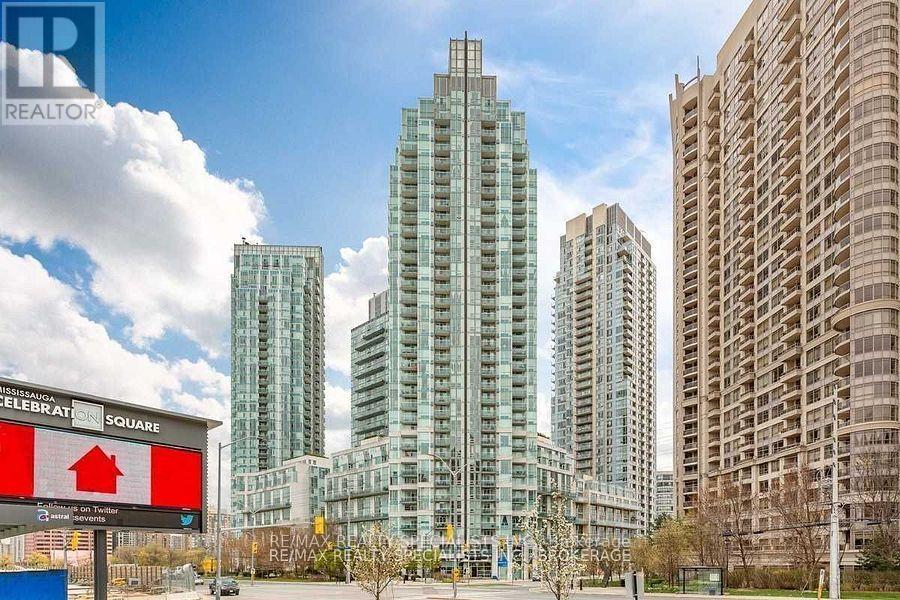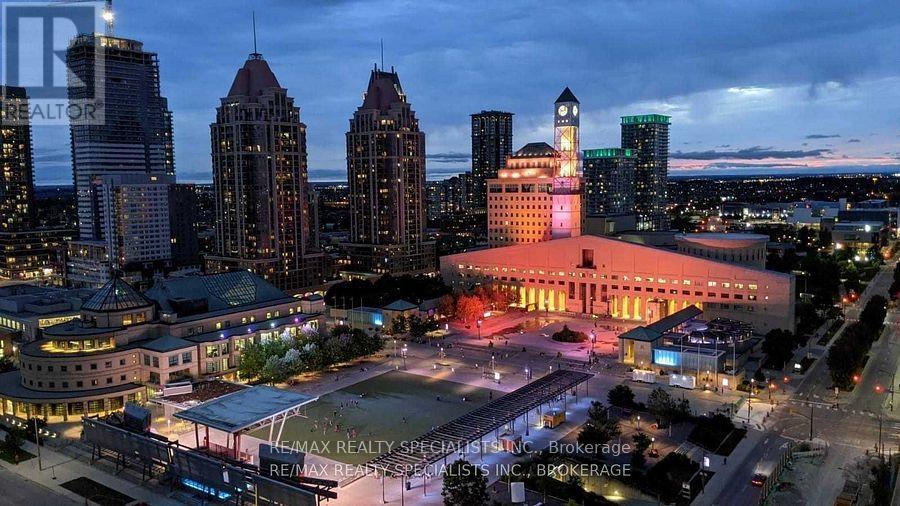2401 - 3939 Duke Of York Boulevard W Mississauga, Ontario L5B 4N2
$2,500 Monthly
Gorgeous sun fulled corner unit with spectacular views like you have never seen before. Enjoy Celebration Square from your balcony. 9 Foot ceilings, floor to ceiling windows. Bright, spacious rooms with breakfast bar - large den can be used as office or 2nd bedroom. Close to all amenities including: shopping, library, park and steps to transit. One of the more desirable buildings in Mississauga with good schools, 24 hour concierge, 1 locker, 1 parking. Amenities include: indoor pool, media room, BBQ, gym. Qualified Tenants need only apply with full employment details, rental application with credit score and references. **** EXTRAS **** Fridge, stove, dishwasher, washer, dryer. All utilities included. Walk to Square One, clinic. No pets. Non-smoking policy. (id:59247)
Property Details
| MLS® Number | W11888391 |
| Property Type | Single Family |
| Community Name | City Centre |
| Amenities Near By | Park, Public Transit, Schools |
| Community Features | Pet Restrictions, Community Centre |
| Features | Balcony, Carpet Free |
| Parking Space Total | 1 |
| Pool Type | Indoor Pool |
| View Type | City View |
Building
| Bathroom Total | 2 |
| Bedrooms Above Ground | 1 |
| Bedrooms Below Ground | 1 |
| Bedrooms Total | 2 |
| Amenities | Exercise Centre, Recreation Centre, Party Room, Storage - Locker, Security/concierge |
| Appliances | Intercom |
| Cooling Type | Central Air Conditioning |
| Exterior Finish | Brick |
| Fire Protection | Security Guard |
| Flooring Type | Hardwood, Ceramic |
| Half Bath Total | 1 |
| Heating Fuel | Natural Gas |
| Heating Type | Forced Air |
| Size Interior | 700 - 799 Ft2 |
| Type | Apartment |
Parking
| Underground |
Land
| Acreage | No |
| Land Amenities | Park, Public Transit, Schools |
Rooms
| Level | Type | Length | Width | Dimensions |
|---|---|---|---|---|
| Flat | Living Room | 3.94 m | 3.11 m | 3.94 m x 3.11 m |
| Flat | Dining Room | 3.94 m | 3.11 m | 3.94 m x 3.11 m |
| Flat | Kitchen | 2.32 m | 2.19 m | 2.32 m x 2.19 m |
| Flat | Primary Bedroom | 4.42 m | 3.15 m | 4.42 m x 3.15 m |
| Flat | Den | 2.37 m | 2.15 m | 2.37 m x 2.15 m |
| Flat | Foyer | 1.15 m | 1.17 m | 1.15 m x 1.17 m |
Contact Us
Contact us for more information

Themton Irani
Broker
www.mississaugacondosandhomes.com
(905) 272-3434
(905) 272-3833















