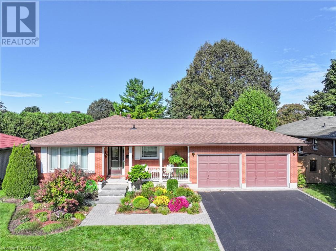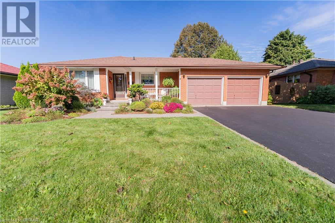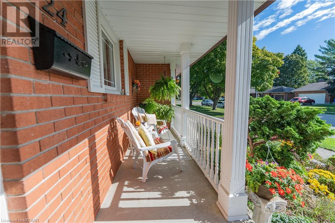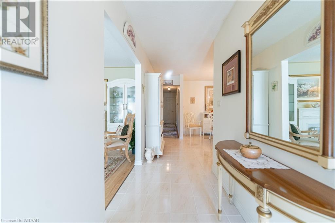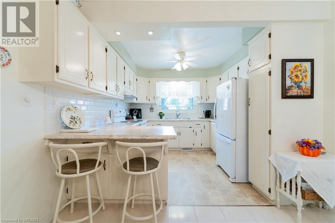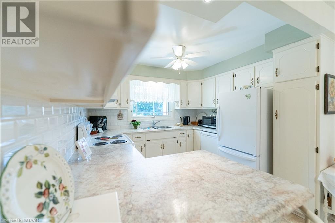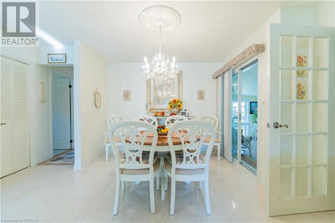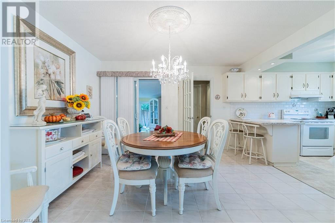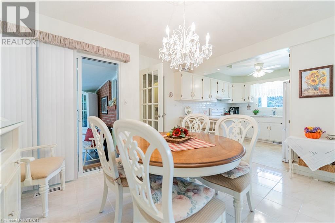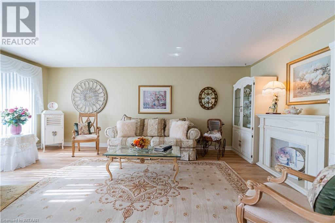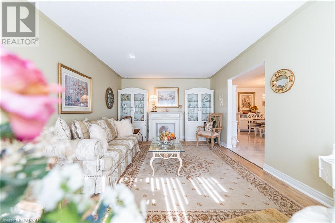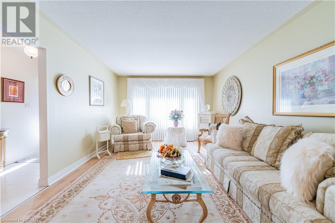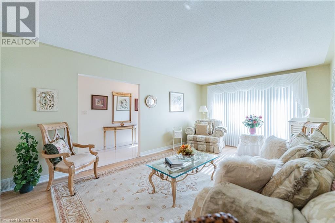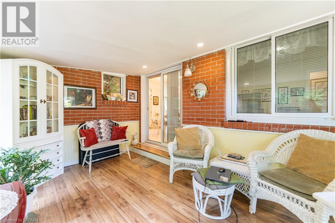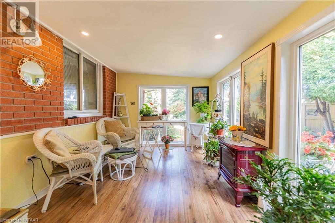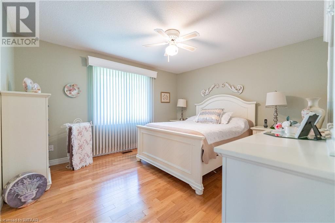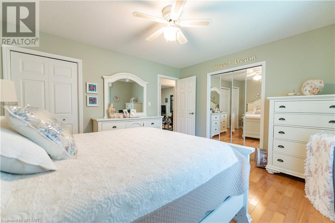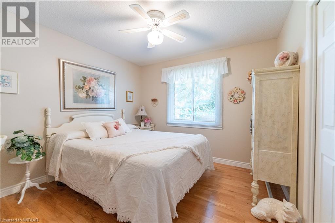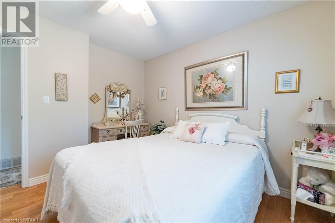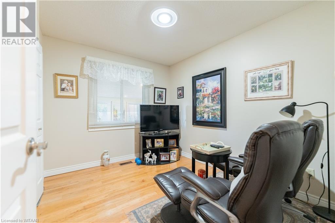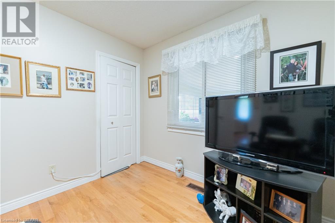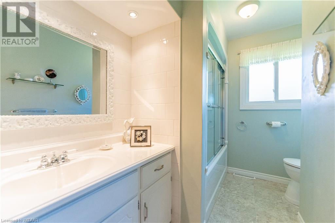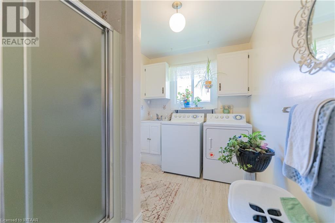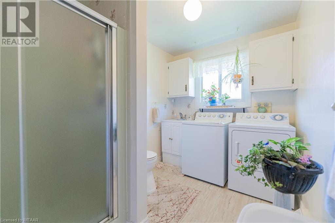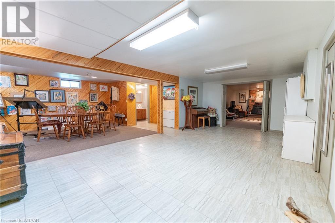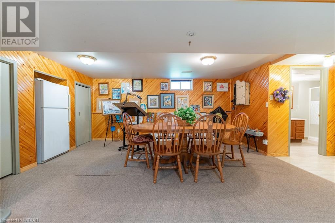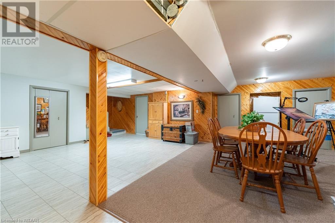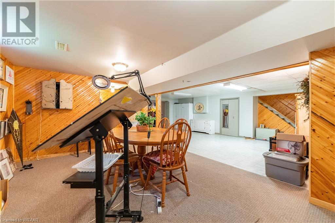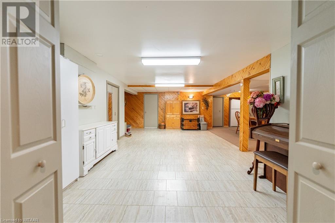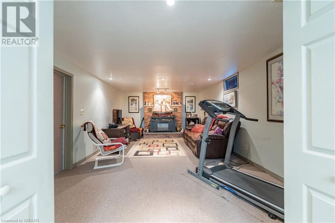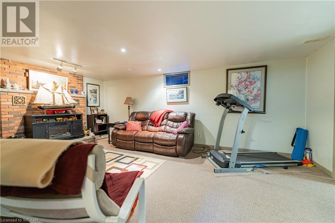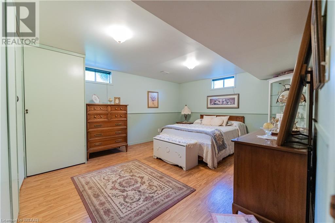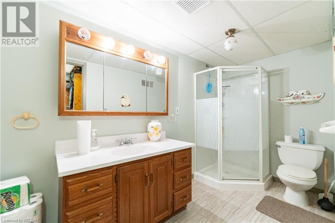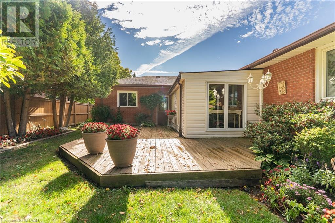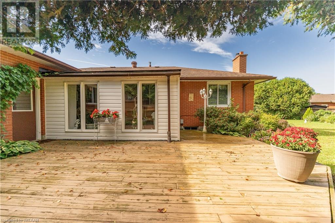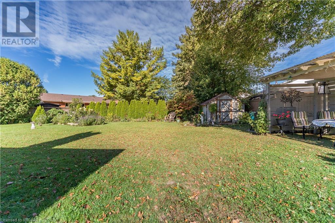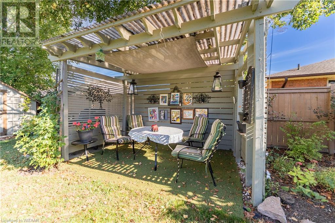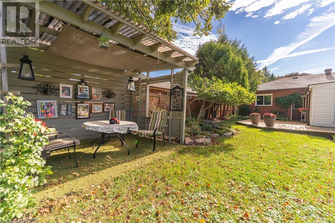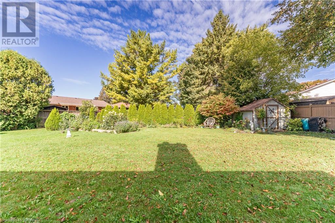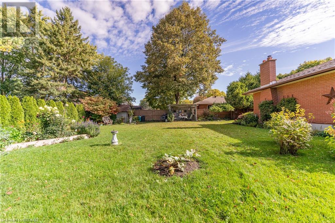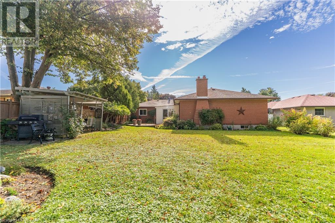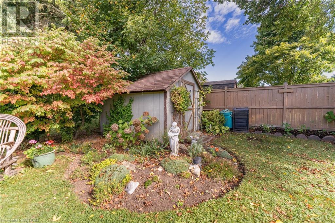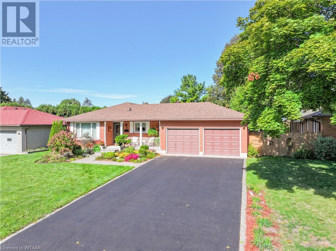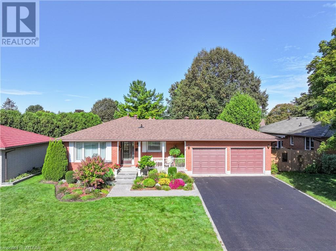24 Allen Street Tillsonburg, Ontario N4G 5B7
$620,000
Welcome to this charming 3-bedroom brick bungalow, nestled in a mature and highly sought-after neighborhood. This home sits on a beautifully landscaped, large lot, complete with a spacious deck, a handy shed, and a lovely front porch perfect for morning coffees or evening relaxation. Step inside to a warm, welcoming interior featuring tasteful colors and coordinating flooring throughout. The inviting living room is bathed in natural light and is conveniently situated across from the large eat-in kitchen, perfect for family meals and entertaining. A standout feature of this home is the sunroom, a bright and airy space that’s ideal for enjoying all seasons in comfort. The main level offers three comfortable bedrooms, main floor laundry, and a double-car garage for convenience and storage. The basement is nearly fully finished, offering a recreation room, a 3-piece bathroom, an additional finished room, and plenty of storage space. Located in a great subdivision, this home is just a short walk to Glendale High School, parks, and numerous amenities. Don’t miss your chance to own this beautiful bungalow in an ideal setting! (id:59247)
Property Details
| MLS® Number | 40657339 |
| Property Type | Single Family |
| Amenities Near By | Airport, Golf Nearby, Hospital, Park, Place Of Worship, Playground, Schools, Shopping |
| Community Features | Community Centre |
| Equipment Type | None |
| Features | Southern Exposure, Paved Driveway, Gazebo, Automatic Garage Door Opener |
| Parking Space Total | 6 |
| Rental Equipment Type | None |
| Structure | Shed, Porch |
Building
| Bathroom Total | 3 |
| Bedrooms Above Ground | 3 |
| Bedrooms Total | 3 |
| Appliances | Dishwasher, Dryer, Refrigerator, Stove, Water Softener, Washer, Window Coverings, Garage Door Opener |
| Architectural Style | Bungalow |
| Basement Development | Partially Finished |
| Basement Type | Full (partially Finished) |
| Constructed Date | 1984 |
| Construction Style Attachment | Detached |
| Cooling Type | Central Air Conditioning |
| Exterior Finish | Brick |
| Fixture | Ceiling Fans |
| Foundation Type | Poured Concrete |
| Heating Fuel | Natural Gas |
| Heating Type | Forced Air |
| Stories Total | 1 |
| Size Interior | 1,410 Ft2 |
| Type | House |
| Utility Water | Municipal Water |
Parking
| Attached Garage |
Land
| Access Type | Road Access |
| Acreage | No |
| Land Amenities | Airport, Golf Nearby, Hospital, Park, Place Of Worship, Playground, Schools, Shopping |
| Landscape Features | Landscaped |
| Sewer | Municipal Sewage System |
| Size Frontage | 66 Ft |
| Size Total Text | Under 1/2 Acre |
| Zoning Description | R1 |
Rooms
| Level | Type | Length | Width | Dimensions |
|---|---|---|---|---|
| Basement | 3pc Bathroom | Measurements not available | ||
| Basement | Family Room | 19'6'' x 12'5'' | ||
| Basement | Other | 12'6'' x 15'1'' | ||
| Basement | Recreation Room | 27'5'' x 24'1'' | ||
| Main Level | 4pc Bathroom | Measurements not available | ||
| Main Level | 3pc Bathroom | Measurements not available | ||
| Main Level | Primary Bedroom | 13'4'' x 11'11'' | ||
| Main Level | Bedroom | 10'6'' x 9'9'' | ||
| Main Level | Bedroom | 10'1'' x 8'10'' | ||
| Main Level | Sunroom | 10'1'' x 8'10'' | ||
| Main Level | Dinette | 12'8'' x 10'1'' | ||
| Main Level | Kitchen | 10'2'' x 8'0'' | ||
| Main Level | Living Room | 19'10'' x 11'11'' |
Utilities
| Cable | Available |
| Electricity | Available |
| Natural Gas | Available |
| Telephone | Available |
https://www.realtor.ca/real-estate/27497974/24-allen-street-tillsonburg
Contact Us
Contact us for more information

Lindsay Morgan-Jacko
Broker
2 Main Street East
Norwich, Ontario N0J 1P0
(519) 842-5000
www.remaxabrealty.ca/

Barbara Morgan
Broker
2 Main Street East
Norwich, Ontario N0J 1P0
(519) 842-5000
www.remaxabrealty.ca/
