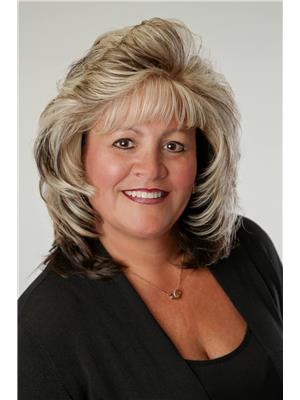23 Wilmot Young Place Brockville, Ontario K6V 7H5
$509,900
Flooring: Carpet Over & Wood, Flooring: Vinyl, Flooring: Laminate, Check out this Bungalow that hosts 2 beds, 2.5 baths, carpet free on the main level(new vinyl flooring)and attached garage and do not have to cut grass or shovel snow as the yearly fee of 990.00.Turn key, move in ready home awaits you, large front foyer greets you as you enter the home. First door to the right is entrance to the garage, so never have to clean your car off this winter. Straight ahead you will find a very bright and open LR and DR, patio doors from LR open to the deck to sit and relax or BBQ,from DR doorway leads you to an updated kitchen with all appliances included. The Primary bedroom is spacious with tons of natural light, down the hall you will find the second bedroom, 3pc bath and doors that open to washer and dryer, everything you needs is on this level. Head to the lower level to find a FR with gas Fireplace, 3pc bath and room that is currently being used as a bedroom(no window or closet) and the utility room, with storage space and small workshop area. (id:59247)
Property Details
| MLS® Number | X9521913 |
| Property Type | Single Family |
| Community Name | 810 - Brockville |
| Amenities Near By | Public Transit, Park |
| Features | Cul-de-sac |
| Parking Space Total | 3 |
| Structure | Deck |
Building
| Bathroom Total | 3 |
| Bedrooms Above Ground | 2 |
| Bedrooms Total | 2 |
| Amenities | Fireplace(s) |
| Appliances | Dishwasher, Dryer, Hood Fan, Microwave, Refrigerator, Stove, Washer |
| Architectural Style | Bungalow |
| Basement Development | Finished |
| Basement Type | Full (finished) |
| Construction Style Attachment | Attached |
| Cooling Type | Central Air Conditioning |
| Exterior Finish | Brick, Vinyl Siding |
| Fireplace Present | Yes |
| Fireplace Total | 1 |
| Foundation Type | Concrete |
| Heating Fuel | Natural Gas |
| Heating Type | Forced Air |
| Stories Total | 1 |
| Type | Row / Townhouse |
| Utility Water | Municipal Water |
Parking
| Attached Garage |
Land
| Acreage | No |
| Land Amenities | Public Transit, Park |
| Sewer | Sanitary Sewer |
| Size Depth | 114 Ft ,5 In |
| Size Frontage | 40 Ft ,10 In |
| Size Irregular | 40.85 X 114.47 Ft ; 1 |
| Size Total Text | 40.85 X 114.47 Ft ; 1 |
| Zoning Description | Residential |
Rooms
| Level | Type | Length | Width | Dimensions |
|---|---|---|---|---|
| Basement | Bathroom | 1.65 m | 2.79 m | 1.65 m x 2.79 m |
| Basement | Bedroom | 5.15 m | 5.02 m | 5.15 m x 5.02 m |
| Basement | Utility Room | 4.9 m | 5.23 m | 4.9 m x 5.23 m |
| Basement | Family Room | 3.68 m | 8.05 m | 3.68 m x 8.05 m |
| Main Level | Laundry Room | 0.83 m | 2.87 m | 0.83 m x 2.87 m |
| Main Level | Foyer | 1.39 m | 4.31 m | 1.39 m x 4.31 m |
| Main Level | Bathroom | 0.81 m | 2.18 m | 0.81 m x 2.18 m |
| Main Level | Living Room | 3.22 m | 5.13 m | 3.22 m x 5.13 m |
| Main Level | Dining Room | 2.74 m | 3.35 m | 2.74 m x 3.35 m |
| Main Level | Kitchen | 3.22 m | 3.55 m | 3.22 m x 3.55 m |
| Main Level | Primary Bedroom | 3.37 m | 4.62 m | 3.37 m x 4.62 m |
| Main Level | Bedroom | 2.69 m | 3.32 m | 2.69 m x 3.32 m |
| Main Level | Bathroom | 1.49 m | 2.81 m | 1.49 m x 2.81 m |
https://www.realtor.ca/real-estate/27471355/23-wilmot-young-place-brockville-810-brockville
Contact Us
Contact us for more information

Bambi Marshall
Salesperson
(613) 342-2933
www.bambimarshall.ca/
ca.linkedin.com/pub/bambi-marshall/20/133/515
26 Victoria Ave
Brockville, Ontario K6V 2B1
(613) 342-9000
(613) 342-2933
remaxhometown.com






























