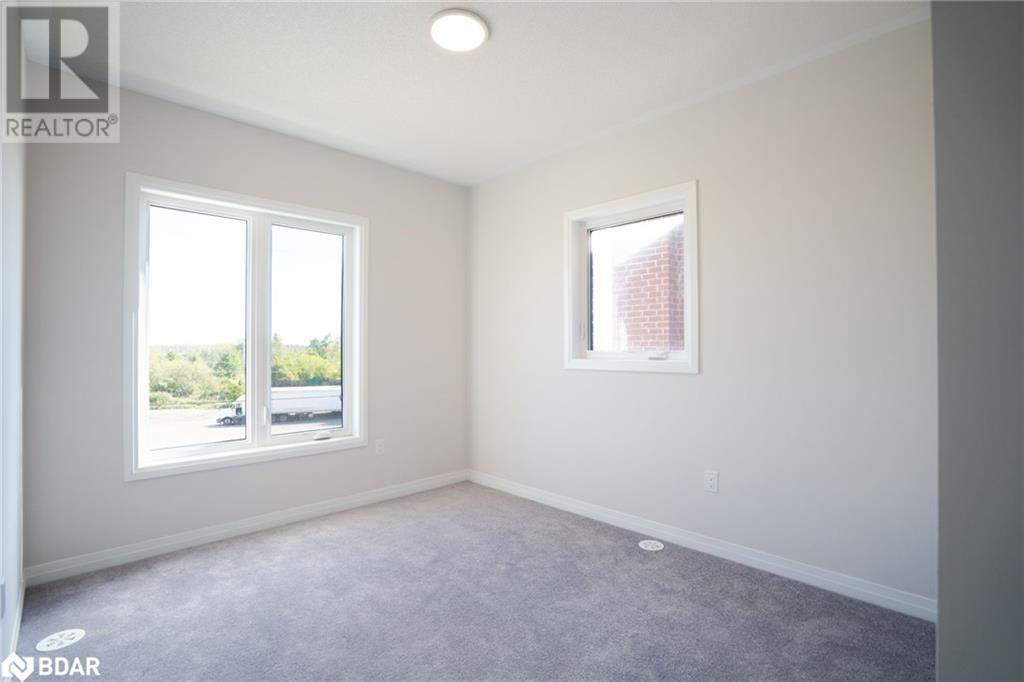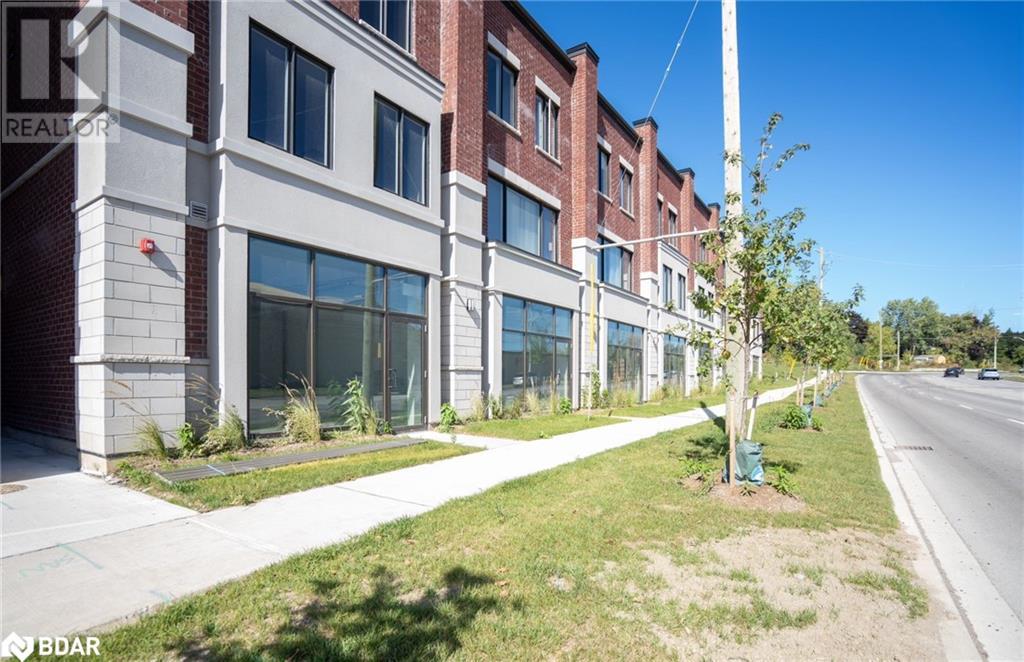220 Dissette Street Unit# 16 Bradford, Ontario L3Z 4M2
$715,000Maintenance,
$250.18 Monthly
Maintenance,
$250.18 MonthlyWelcome to this beautiful brand-new townhouse located in one of Bradford's most convenient areas! Featuring 3 spacious bedrooms and 3 bathrooms, this home also offers a unique live/work opportunity with the option to buy or lease the commercial unit on the ground floor. The upgraded kitchen boasts quartz countertops and stainless steel appliances, while the open-concept living and dining areas with 9ft ceilings provide a seamless flow. Enjoy the west-facing view from the master bedroom's walk-out balcony. This unit is filled with abundant natural light thanks to large windows throughout. Don't miss out on this spacious townhouse, just steps away from the GO Station! (id:59247)
Property Details
| MLS® Number | 40671169 |
| Property Type | Single Family |
| Amenities Near By | Beach, Hospital, Park |
| Equipment Type | Water Heater |
| Features | Balcony |
| Parking Space Total | 1 |
| Rental Equipment Type | Water Heater |
| View Type | View Of Water |
Building
| Bathroom Total | 3 |
| Bedrooms Above Ground | 3 |
| Bedrooms Total | 3 |
| Appliances | Dishwasher, Dryer, Refrigerator, Stove, Washer |
| Architectural Style | 2 Level |
| Basement Type | None |
| Constructed Date | 2024 |
| Construction Style Attachment | Attached |
| Cooling Type | Central Air Conditioning |
| Exterior Finish | Aluminum Siding, Brick |
| Fire Protection | None |
| Foundation Type | Poured Concrete |
| Half Bath Total | 1 |
| Heating Fuel | Natural Gas |
| Stories Total | 2 |
| Size Interior | 1,554 Ft2 |
| Type | Row / Townhouse |
| Utility Water | Municipal Water |
Parking
| Underground | |
| None |
Land
| Access Type | Water Access, Highway Nearby |
| Acreage | No |
| Land Amenities | Beach, Hospital, Park |
| Sewer | Municipal Sewage System |
| Size Total Text | Under 1/2 Acre |
| Zoning Description | Residential |
Rooms
| Level | Type | Length | Width | Dimensions |
|---|---|---|---|---|
| Second Level | 3pc Bathroom | Measurements not available | ||
| Second Level | 3pc Bathroom | Measurements not available | ||
| Second Level | Bedroom | 9'0'' x 9'8'' | ||
| Second Level | Bedroom | 9'8'' x 11'2'' | ||
| Second Level | Primary Bedroom | 11'4'' x 11'0'' | ||
| Main Level | 2pc Bathroom | Measurements not available | ||
| Main Level | Kitchen | 9'6'' x 15'2'' | ||
| Main Level | Dining Room | 15'10'' x 26'0'' | ||
| Main Level | Living Room | 15'10'' x 26'0'' |
https://www.realtor.ca/real-estate/27597462/220-dissette-street-unit-16-bradford
Contact Us
Contact us for more information
Thiru Gobiraj
Broker
D2 - 795 Milner Avenue
Toronto, Ontario M1B 3C3
(416) 282-3333
(416) 272-3333
www.igniterealty.ca

































