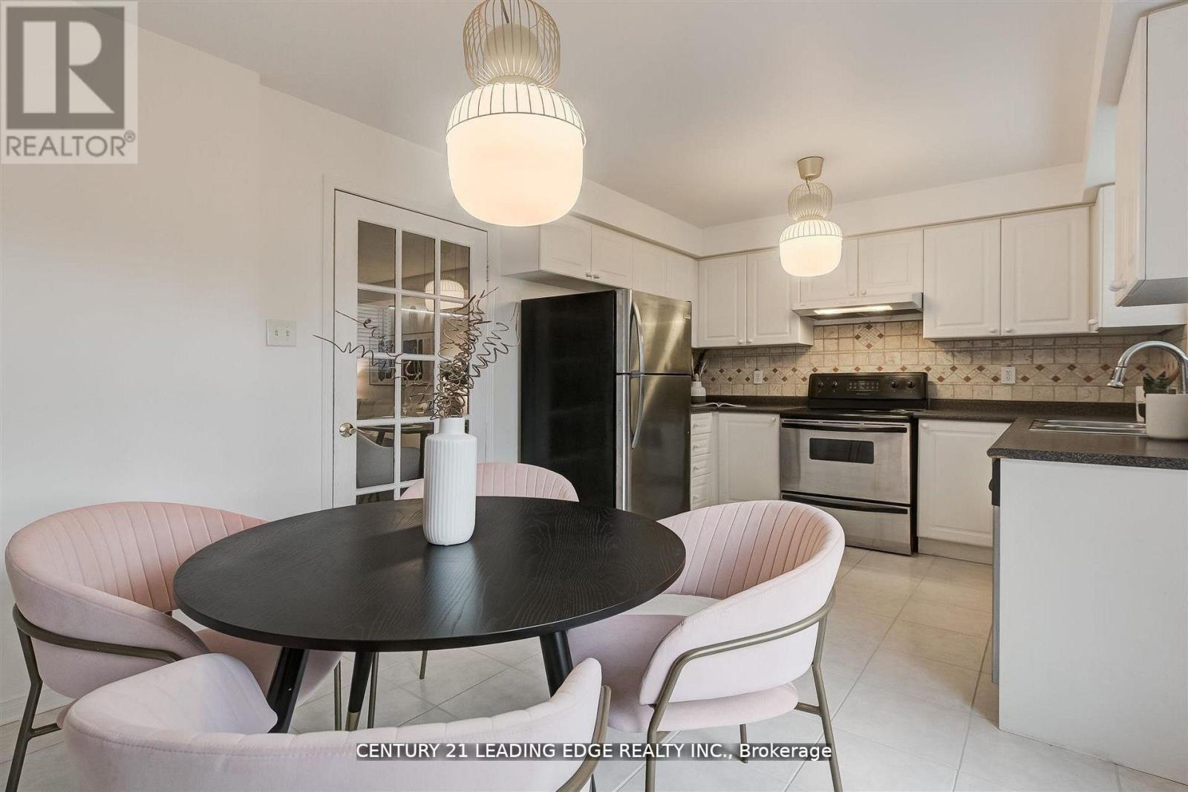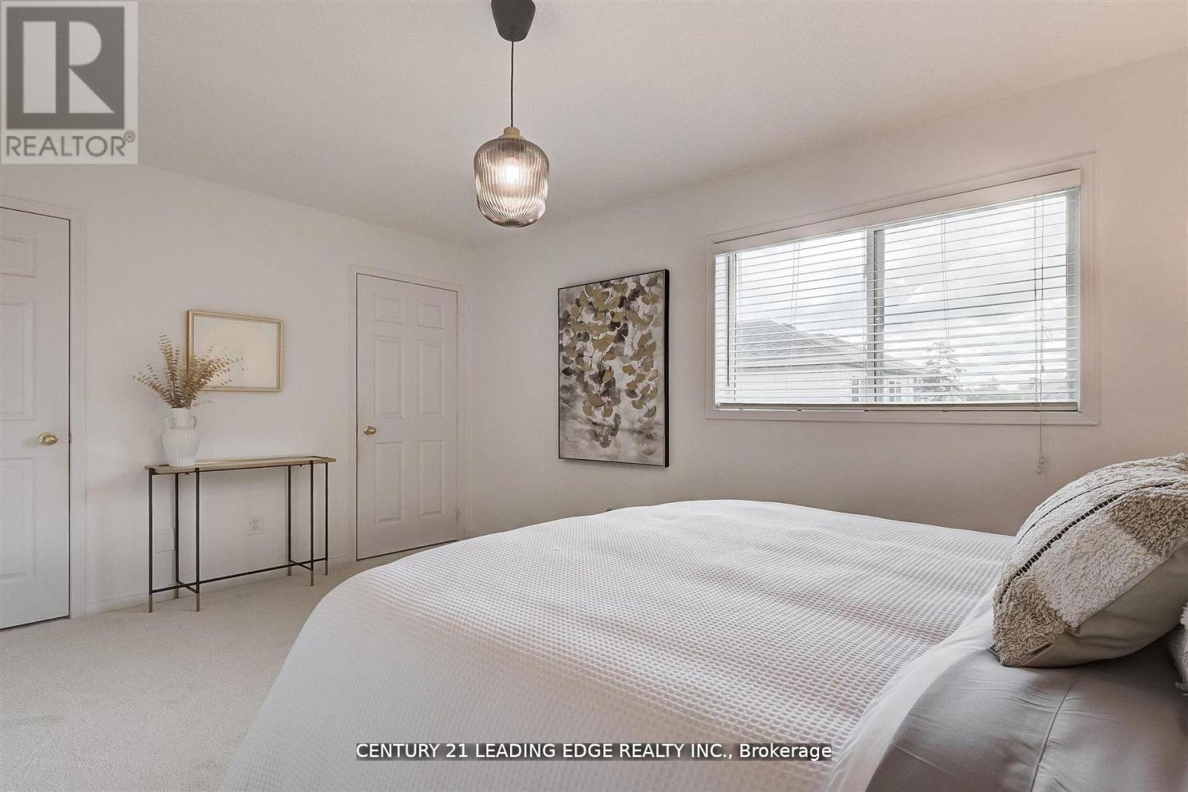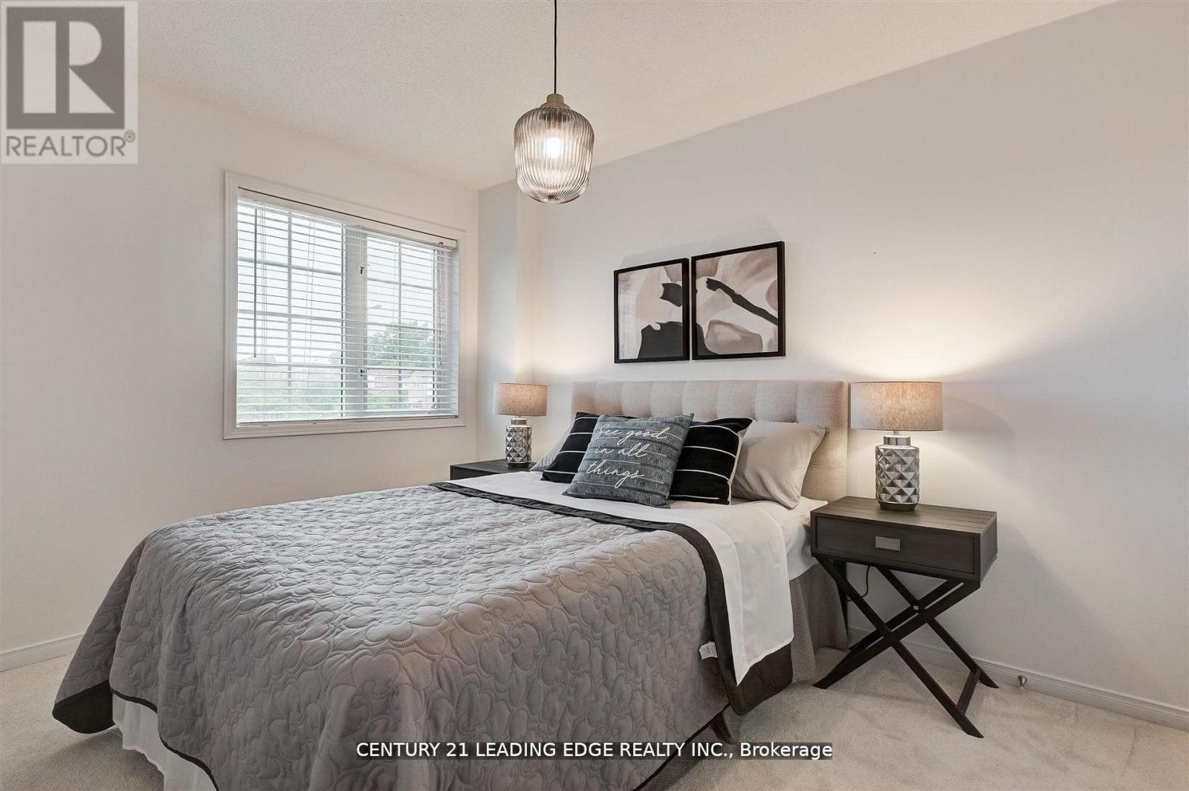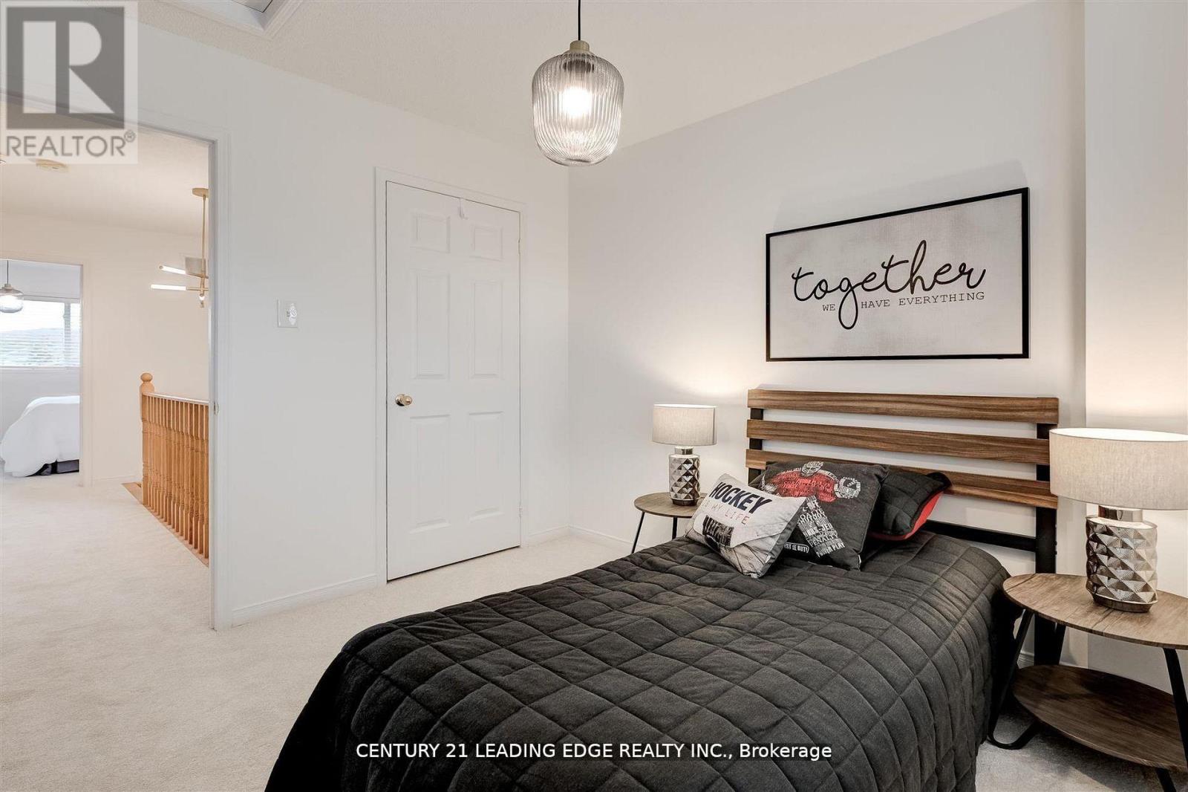215 Andona Crescent Toronto, Ontario M1C 5J8
$949,000
Welcome Home To 215 Andona Crescent! Nestled In The Rouge Valley Area/ Adam's Park, This Lovely 3 Bedroom & 2 Bath,Kitchen W/ Large Eat-In Area, Walk/O To Deck & Fully Fenced Yard. The Extra Large Primary Features Double closets and a sitting area 401 less than a minute away. Ttc/Rouge Hill Go Station, Lake/Beach & Shops, Schools All Close By. Walk To Adam's Park Great in summer and winter! Stainless Steel Appliances, Ceramic tiles, New Carpeting, Rough in C/Vac, Gardeners Paradise. (id:59247)
Property Details
| MLS® Number | E9370080 |
| Property Type | Single Family |
| Community Name | Centennial Scarborough |
| Amenities Near By | Park |
| Parking Space Total | 3 |
Building
| Bathroom Total | 2 |
| Bedrooms Above Ground | 3 |
| Bedrooms Total | 3 |
| Appliances | Dryer, Washer |
| Basement Development | Unfinished |
| Basement Type | N/a (unfinished) |
| Construction Style Attachment | Detached |
| Cooling Type | Central Air Conditioning |
| Exterior Finish | Brick, Vinyl Siding |
| Half Bath Total | 1 |
| Heating Fuel | Natural Gas |
| Heating Type | Forced Air |
| Stories Total | 2 |
| Size Interior | 1,100 - 1,500 Ft2 |
| Type | House |
| Utility Water | Municipal Water |
Parking
| Garage |
Land
| Acreage | No |
| Land Amenities | Park |
| Sewer | Sanitary Sewer |
| Size Depth | 99 Ft ,1 In |
| Size Frontage | 22 Ft ,2 In |
| Size Irregular | 22.2 X 99.1 Ft |
| Size Total Text | 22.2 X 99.1 Ft |
Rooms
| Level | Type | Length | Width | Dimensions |
|---|---|---|---|---|
| Second Level | Primary Bedroom | 4.57 m | 3.17 m | 4.57 m x 3.17 m |
| Second Level | Bedroom 2 | 3.17 m | 2.67 m | 3.17 m x 2.67 m |
| Second Level | Bedroom 3 | 3.3 m | 2.71 m | 3.3 m x 2.71 m |
| Main Level | Living Room | 3.08 m | 5.73 m | 3.08 m x 5.73 m |
| Main Level | Dining Room | 3.08 m | 5.73 m | 3.08 m x 5.73 m |
| Main Level | Kitchen | 2.38 m | 3.04 m | 2.38 m x 3.04 m |
| Main Level | Eating Area | 3.04 m | 2.74 m | 3.04 m x 2.74 m |
Contact Us
Contact us for more information
Tasis Giannoukakis
Broker
www.century21.ca/tasis.g
18 Wynford Drive #214
Toronto, Ontario M3C 3S2
(416) 686-1500
(416) 386-0777
leadingedgerealty.c21.ca































